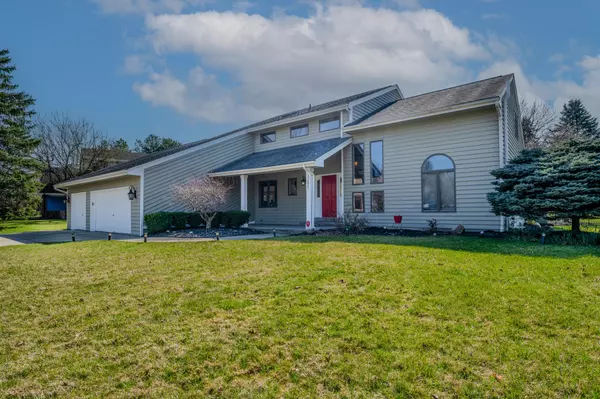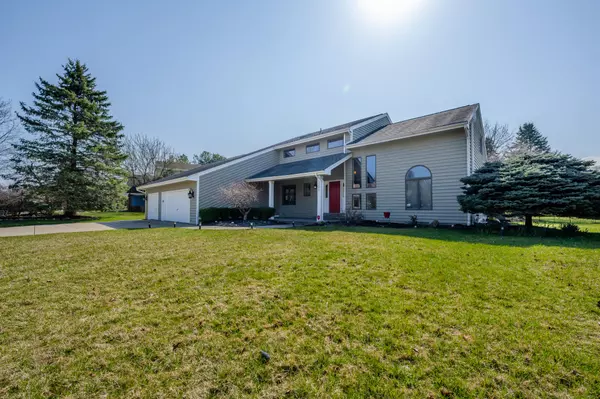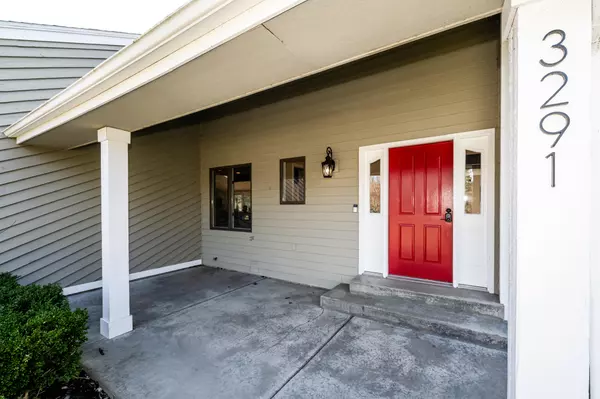
4 Beds
3 Baths
3,255 SqFt
4 Beds
3 Baths
3,255 SqFt
OPEN HOUSE
Sat Nov 23, 12:00pm - 2:00pm
Key Details
Property Type Single Family Home
Sub Type Single Family Residence
Listing Status Active
Purchase Type For Sale
Square Footage 3,255 sqft
Price per Sqft $199
Municipality Royalton Twp
Subdivision Oaks Sub
MLS Listing ID 24046237
Style Contemporary
Bedrooms 4
Full Baths 2
Half Baths 1
Year Built 1987
Annual Tax Amount $9,629
Tax Year 2023
Lot Size 0.380 Acres
Acres 0.38
Lot Dimensions Irregular
Property Description
Location
State MI
County Berrien
Area Southwestern Michigan - S
Direction Take Niles Rd/M 63 south of I94. Turn left onto Wyndwicke Dr. House will be on your right near River Run Ct.
Rooms
Basement Full
Interior
Interior Features Ceiling Fan(s), Garage Door Opener, Kitchen Island, Pantry
Heating Forced Air
Cooling Central Air
Fireplaces Number 1
Fireplaces Type Family Room
Fireplace true
Window Features Skylight(s)
Appliance Washer, Refrigerator, Range, Microwave, Dryer, Dishwasher
Laundry Laundry Room, Main Level
Exterior
Exterior Feature Balcony, Fenced Back, Deck(s)
Garage Garage Faces Front, Garage Door Opener, Attached
Garage Spaces 3.0
Utilities Available Natural Gas Connected, Cable Connected
Waterfront No
View Y/N No
Street Surface Paved
Garage Yes
Building
Lot Description Level
Story 2
Sewer Public Sewer
Water Public
Architectural Style Contemporary
Structure Type Vinyl Siding
New Construction No
Schools
School District St. Joseph
Others
Tax ID 11-17-7435-0032-00-7
Acceptable Financing Cash, Conventional
Listing Terms Cash, Conventional

"My job is to find and attract mastery-based agents to the office, protect the culture, and make sure everyone is happy! "






