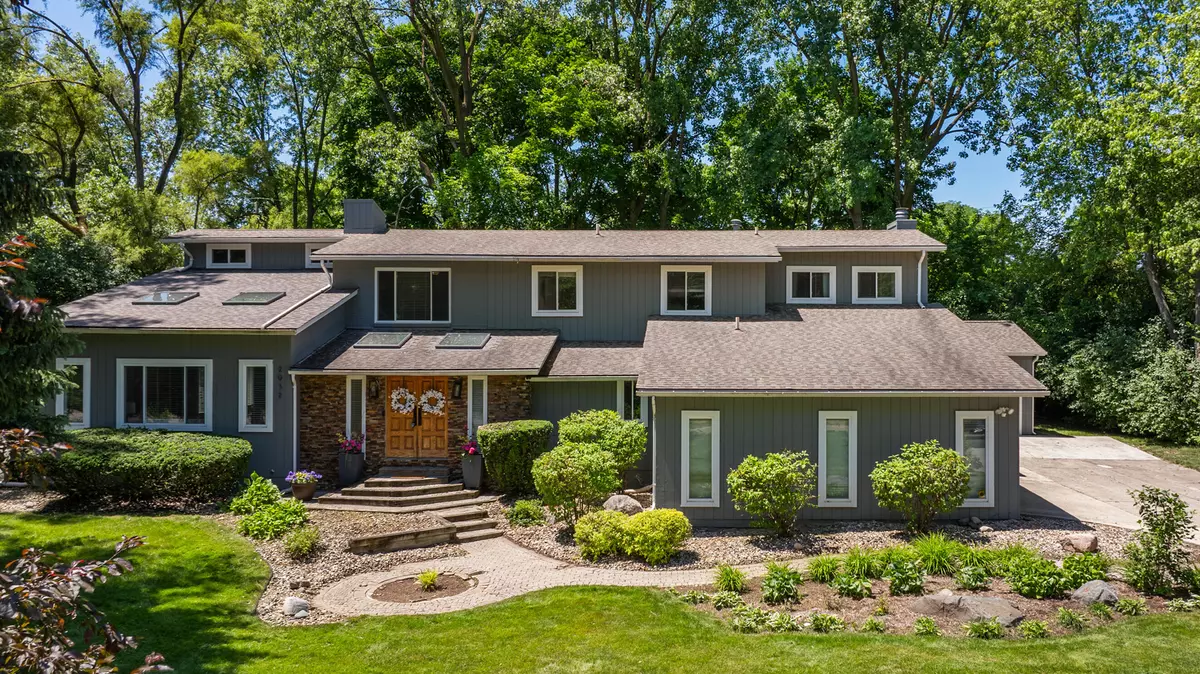This stunning contemporary colonial in Bloomfield Hills boasts spacious rooms and impressive features throughout. The grand foyer and living room with soaring ceilings and skylights createan airy, inviting atmosphere, seamlessly flowing into the dining room. The remodeled kitchen is a chef's dream, offering extended counters, ample cabinets, and top-of-the-line appliances including a full-sizeprofessional refrigerator and freezer, gas range with double ovens, all complemented by a convenient breakfast bar. The large family room, with its two-story ceiling, provides the perfect gathering space, whilethe first-floor office offers functionality and privacy. The oversized mudroom and laundry area, complete with custom lockers, add to the home's practicality. This stunning contemporary colonial in Bloomfield Hills boasts spacious rooms and impressive features throughout. The grand foyer and living room with soaring ceilings and skylights create an airy, inviting atmosphere, seamlessly flowing into the dining room. The remodeled kitchen is a chef's dream, offering extended counters, ample cabinets, and top-of-the-line appliances including a full-size professional refrigerator and freezer, gas range with double ovens, all complemented by a convenient breakfast bar. The large family room, with its two-story ceiling, provides the perfect gathering space, while the first-floor office offers functionality and privacy. The oversized mudroom and laundry area, complete with custom lockers, add to the home's practicality. The first-floor apartment suite, equipped with a full kitchen, bath, living area, bedroom, separate laundry, and garage, presents versatile options for guests, rental income, or multigenerational living. The suite also has a separate utilities. Upstairs, the expansive master suite boasts a sitting area, large closet, and master bath awaiting your personal touch. Three additional bedrooms, a redone bath, and a loft provide plenty of space for family and guests. The finished lower level offers endless entertainment possibilities, whether it's a theater room, game room, or both. Outside, the rear paver patio, surrounded by mature trees, offers privacy and tranquility, while the hookup for a generator adds peace of mind. This home is a true gem, combining contemporary elegance with practicality and versatility, making it perfect for modern living and entertaining. This stunning contemporary colonial in Bloomfield Hills boasts spacious rooms and impressive features throughout. The grand foyer and living room with soaring ceilings and skylights create an airy, inviting atmosphere, seamlessly flowing into the dining room. The remodeled kitchen is a chef's dream, offering extended counters, ample cabinets, and top-of-the-line appliances including a full-size professional refrigerator and freezer, gas range with double ovens, all complemented by a convenient breakfast bar. The large family room, with its two-story ceiling, provides the perfect gathering space, while the first-floor office offers functionality and privacy. The oversized mudroom and laundry area, complete with custom lockers, add to the home's practicality. The first-floor apartment suite, equipped with a full kitchen, bath, living area, bedroom, separate laundry, and garage, presents versatile options for guests, rental income, or multigenerational living. The suite also has a separate utilities. Upstairs, the expansive master suite boasts a sitting area, large closet, and master bath awaiting your personal touch. Three additional bedrooms, a redone bath, and a loft provide plenty of space for family and guests. The finished lower level offers endless entertainment possibilities, whether it's a theater room, game room, or both. Outside, the rear paver patio, surrounded by mature trees, offers privacy and tranquility, while the hookup for a generator adds peace of mind. This home is a true gem, combining contemporary elegance with practicality and versatility, making it perfect for modern living and entertaining.








