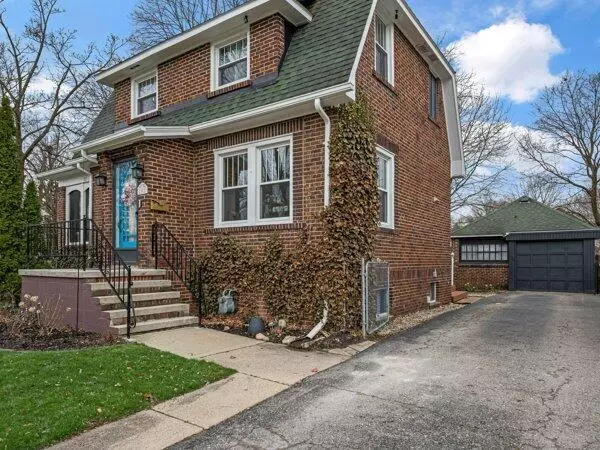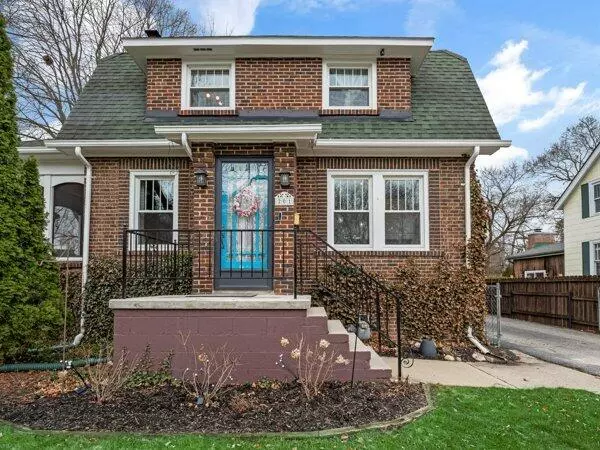
3 Beds
2 Baths
1,463 SqFt
3 Beds
2 Baths
1,463 SqFt
Key Details
Property Type Single Family Home
Sub Type Single Family Residence
Listing Status Active Under Contract
Purchase Type For Sale
Square Footage 1,463 sqft
Price per Sqft $273
Municipality Ypsilanti City
Subdivision Normal Park Add
MLS Listing ID 24054812
Style Tudor
Bedrooms 3
Full Baths 1
Half Baths 1
Year Built 1920
Annual Tax Amount $8,334
Tax Year 2024
Lot Size 8,276 Sqft
Acres 0.19
Lot Dimensions 54 x 150
Property Description
pantry along with eating bar. Newer stainless steel appliances. The large living room has wood burning fireplace with a elegant mantel and a large picture window. Enclosed sunroom is South facing and a perfect space to relax. Mudroom has wall to wall storage
and room for flex space (desk, treadmill, etc). Open staircase to upstairs has primary bedroom w/electric fireplace & double closets with built- in drawers. Secondary bedrooms are suitably sized. The primary bathroom has skylight, large vanity, tiled shower and linen closet. Alluring finished lower level has dining area, bar with granite countertop, cabinets & drawers and floating shelves. Built in large screen TV, fireplace and ½ bath has all the space needed for entertaining guest. Storage space is adequate. Newer electrical panel. Vinyl replacement windows.1 car garage with long driveway for extra parking. Fenced deep lot with lush landscaping. Normal Park is ideally located close to parks, schools, EMU, hospitals and within walking distance to downtown. The primary bathroom has skylight, large vanity, tiled shower and linen closet. Alluring finished lower level has dining area, bar with granite countertop, cabinets & drawers and floating shelves. Built in large screen TV, fireplace and ½ bath has all the space needed for entertaining guest. Storage space is adequate. Newer electrical panel. Vinyl replacement windows.1 car garage with long driveway for extra parking. Fenced deep lot with lush landscaping. Normal Park is ideally located close to parks, schools, EMU, hospitals and within walking distance to downtown.
Location
State MI
County Washtenaw
Area Ann Arbor/Washtenaw - A
Direction South Off W Cross - Corner of Wallace & Grant
Rooms
Basement Crawl Space, Partial
Interior
Interior Features Ceiling Fan(s), Ceramic Floor, Garage Door Opener, Gas/Wood Stove, Wet Bar, Wood Floor, Eat-in Kitchen, Pantry
Heating Forced Air, Wood
Cooling Central Air
Fireplaces Number 3
Fireplaces Type Recreation Room, Wood Burning
Fireplace true
Window Features Skylight(s),Window Treatments
Appliance Washer, Refrigerator, Range, Oven, Dryer, Disposal, Dishwasher, Bar Fridge
Laundry Gas Dryer Hookup, In Basement, Lower Level, Sink
Exterior
Exterior Feature Porch(es)
Garage Garage Faces Front, Detached
Garage Spaces 1.0
Utilities Available Cable Available, Natural Gas Connected, Storm Sewer, High-Speed Internet
Waterfront No
View Y/N No
Garage Yes
Building
Lot Description Corner Lot, Level, Sidewalk
Story 2
Sewer Public Sewer
Water Public
Architectural Style Tudor
Structure Type Brick
New Construction No
Schools
School District Ypsilanti
Others
Tax ID 11-11-40-209-023
Acceptable Financing Cash, FHA, VA Loan, MSHDA, Conventional
Listing Terms Cash, FHA, VA Loan, MSHDA, Conventional

"My job is to find and attract mastery-based agents to the office, protect the culture, and make sure everyone is happy! "






