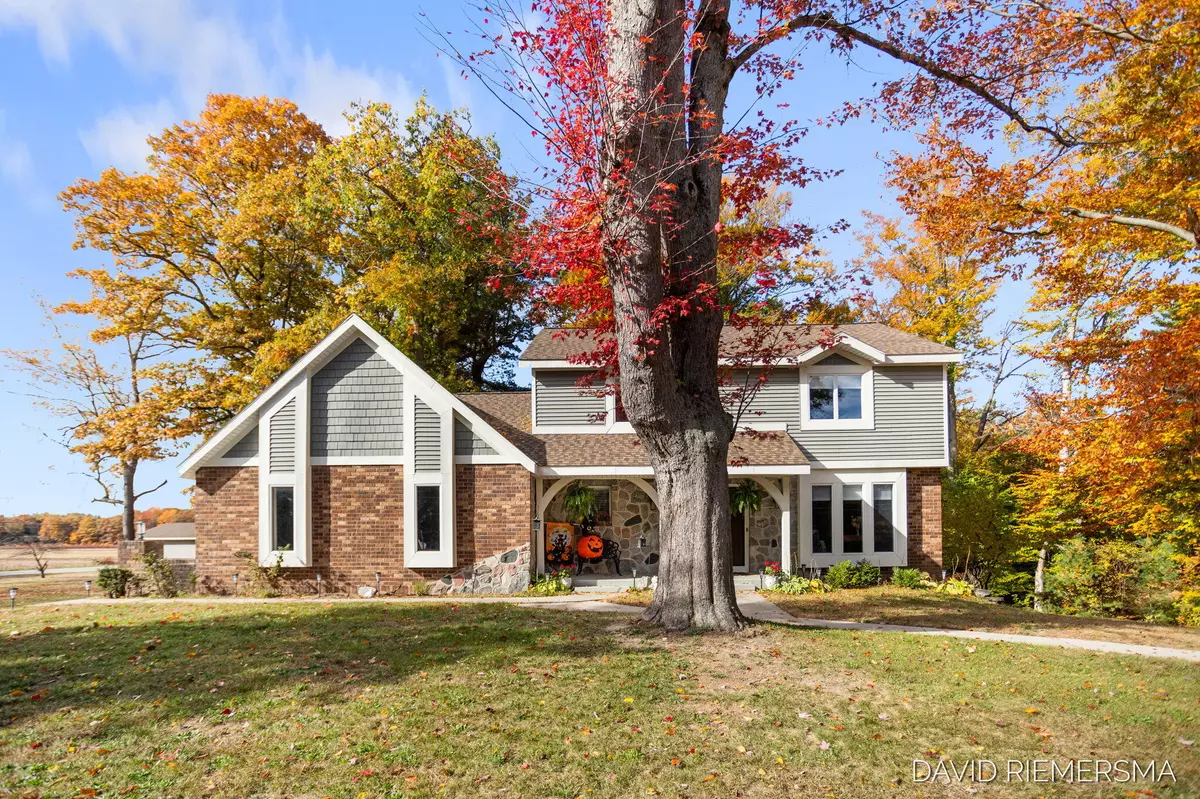
4 Beds
3 Baths
1,982 SqFt
4 Beds
3 Baths
1,982 SqFt
OPEN HOUSE
Sun Nov 24, 1:00pm - 2:30pm
Key Details
Property Type Single Family Home
Sub Type Single Family Residence
Listing Status Active
Purchase Type For Sale
Square Footage 1,982 sqft
Price per Sqft $474
Municipality Spring Lake Twp
MLS Listing ID 24056258
Style Traditional
Bedrooms 4
Full Baths 2
Half Baths 1
Year Built 1978
Annual Tax Amount $5,827
Tax Year 2024
Lot Dimensions See attached map
Property Description
The property includes a spacious pole barn capable of housing up to three vehicles or boats, ensuring ample parking for all your recreational needs, as well as a garden shed in the back of the property and a boat house across the street where Spring Lake and this property join.
Step inside to experience luxury. This home has been meticulously renovated top to bottom by a distinguished local interior design specialist, showcasing premium finishes and exquisite details. The kitchen and bathrooms have been completely upgraded with modern appliances and sleek new gas log fireplace doors. All major systems including zoned heating and cooling, roof, plumbing, electrical, and the lower level have been fully enhanced in the past three years. All appliances in the kitchen are included, as well as the top of the line safe in the main floor activity room and is built in. This is a home you must see to appreciate and note the overall long term investment side of this property! in the back of the property and a boat house across the street where Spring Lake and this property join.
Step inside to experience luxury. This home has been meticulously renovated top to bottom by a distinguished local interior design specialist, showcasing premium finishes and exquisite details. The kitchen and bathrooms have been completely upgraded with modern appliances and sleek new gas log fireplace doors. All major systems including zoned heating and cooling, roof, plumbing, electrical, and the lower level have been fully enhanced in the past three years. All appliances in the kitchen are included, as well as the top of the line safe in the main floor activity room and is built in. This is a home you must see to appreciate and note the overall long term investment side of this property!
Location
State MI
County Ottawa
Area North Ottawa County - N
Direction US-31 to Van Wagoner St, E to W Spring Lake Rd, N to home.
Body of Water Spring Lake
Rooms
Basement Daylight, Full
Interior
Interior Features Ceiling Fan(s), Ceramic Floor, Garage Door Opener, Humidifier, Wet Bar, Wood Floor, Kitchen Island, Eat-in Kitchen, Pantry
Heating Forced Air
Cooling SEER 13 or Greater
Fireplaces Number 2
Fireplaces Type Family Room, Living Room
Fireplace true
Window Features Insulated Windows
Appliance Washer, Refrigerator, Range, Microwave, Dryer, Dishwasher
Laundry Other
Exterior
Exterior Feature Patio, Deck(s)
Garage Attached
Garage Spaces 5.0
Utilities Available Natural Gas Available, Electricity Available, Cable Available, Cable Connected, Public Water, Public Sewer
Waterfront No
Waterfront Description Lake
View Y/N No
Street Surface Paved
Garage Yes
Building
Lot Description Corner Lot, Sidewalk
Story 2
Sewer Public Sewer
Water Public
Architectural Style Traditional
Structure Type Brick,HardiPlank Type,Stone,Vinyl Siding,Wood Siding
New Construction No
Schools
School District Spring Lake
Others
Tax ID 70-03-03-200-052
Acceptable Financing Cash, Conventional
Listing Terms Cash, Conventional

"My job is to find and attract mastery-based agents to the office, protect the culture, and make sure everyone is happy! "






