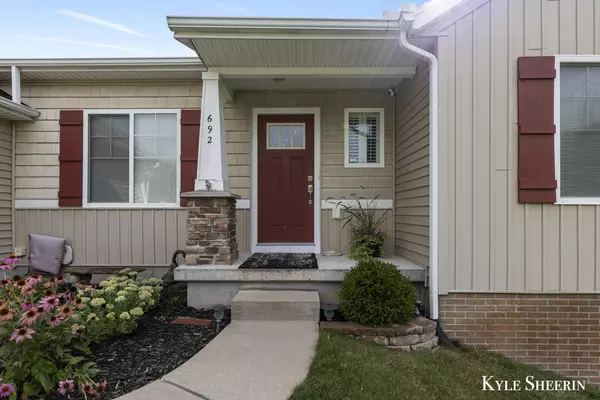
5 Beds
3 Baths
1,806 SqFt
5 Beds
3 Baths
1,806 SqFt
Key Details
Property Type Single Family Home
Sub Type Single Family Residence
Listing Status Active
Purchase Type For Sale
Square Footage 1,806 sqft
Price per Sqft $299
Municipality Vergennes Twp
Subdivision Alden Nash West
MLS Listing ID 24058642
Style Ranch
Bedrooms 5
Full Baths 3
HOA Fees $300/ann
HOA Y/N true
Year Built 2012
Annual Tax Amount $5,924
Tax Year 2023
Lot Size 0.630 Acres
Acres 0.63
Lot Dimensions 121' x 225'
Property Description
Location
State MI
County Kent
Area Grand Rapids - G
Direction West of Alden Nash, South of Vergennes
Rooms
Other Rooms Second Garage
Basement Full, Walk-Out Access
Interior
Interior Features Ceiling Fan(s), Garage Door Opener, Security System, Kitchen Island, Eat-in Kitchen, Pantry
Heating Forced Air
Cooling Central Air
Fireplaces Number 1
Fireplaces Type Den, Gas Log
Fireplace true
Window Features Screens,Insulated Windows,Window Treatments
Appliance Washer, Refrigerator, Oven, Microwave, Dryer, Dishwasher
Laundry Laundry Room, Main Level
Exterior
Exterior Feature Invisible Fence, Porch(es), Patio, Deck(s), 3 Season Room
Garage Garage Faces Rear, Garage Faces Front, Garage Door Opener, Detached, Attached
Garage Spaces 4.0
Utilities Available Phone Connected, Natural Gas Connected, Cable Connected, Storm Sewer, High-Speed Internet
Amenities Available Pets Allowed, Trail(s)
Waterfront No
View Y/N No
Garage Yes
Building
Lot Description Recreational, Tillable
Story 1
Sewer Septic Tank
Water Public
Architectural Style Ranch
Structure Type Concrete,Stone,Vinyl Siding
New Construction No
Schools
Elementary Schools Bushnell/Cherry Creek
Middle Schools Lowell Middle School
High Schools Lowell High School
School District Lowell
Others
HOA Fee Include Other,Snow Removal
Tax ID 41-16-33-427-031
Acceptable Financing Cash, FHA, VA Loan, MSHDA, Conventional
Listing Terms Cash, FHA, VA Loan, MSHDA, Conventional

"My job is to find and attract mastery-based agents to the office, protect the culture, and make sure everyone is happy! "






