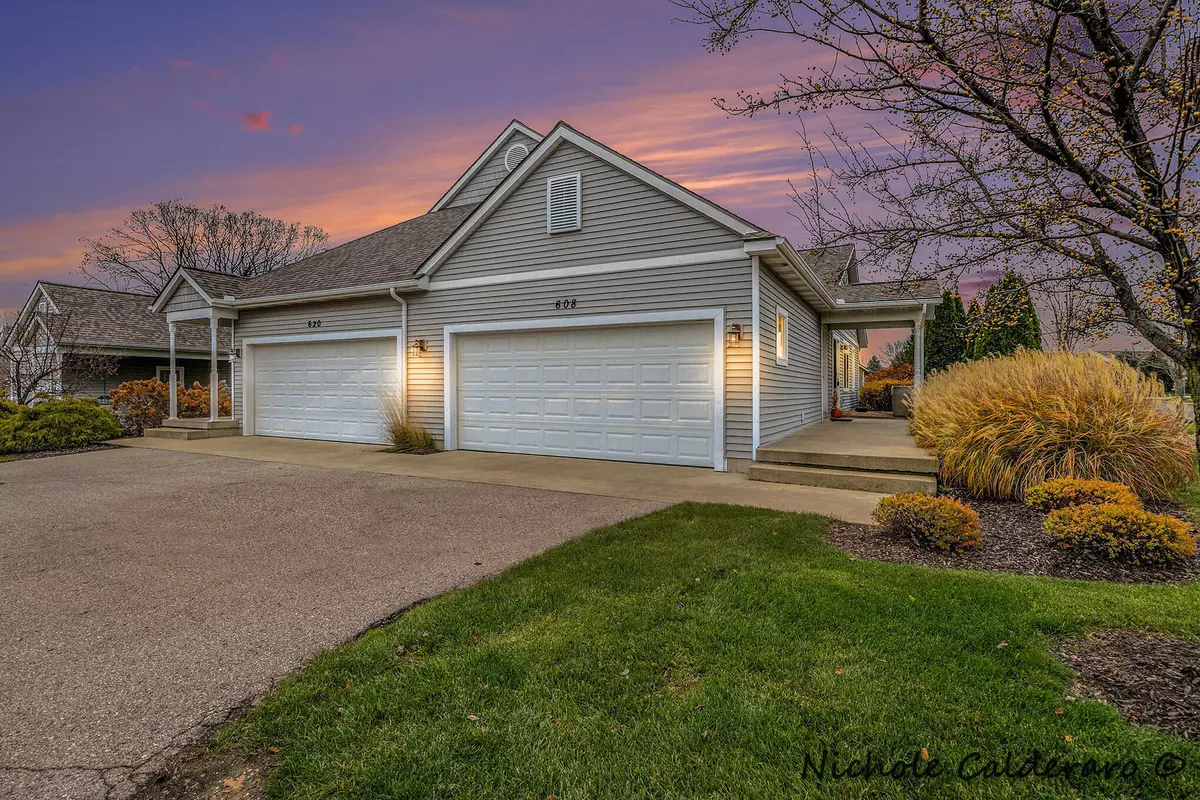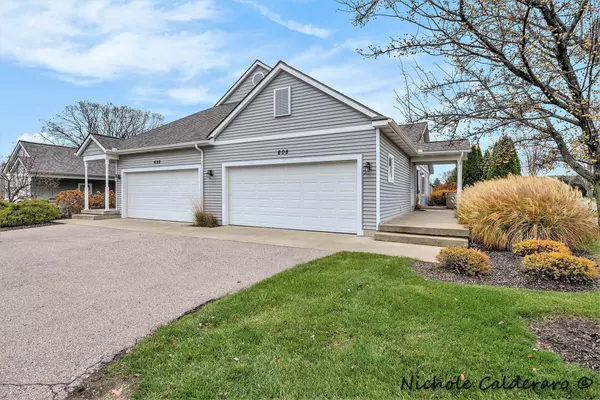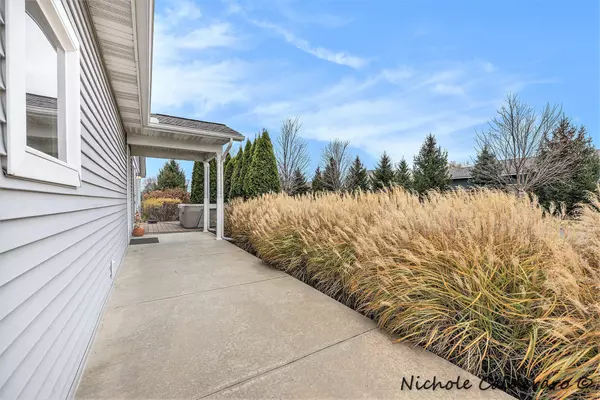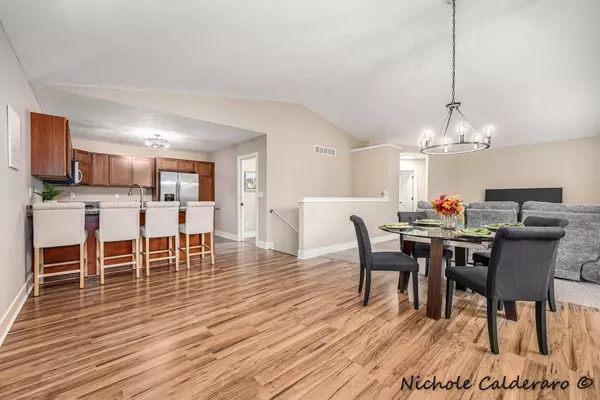
2 Beds
2 Baths
1,137 SqFt
2 Beds
2 Baths
1,137 SqFt
OPEN HOUSE
Fri Nov 22, 5:00pm - 7:00pm
Sun Nov 24, 12:00am - 2:00pm
Key Details
Property Type Condo
Sub Type Condominium
Listing Status Active
Purchase Type For Sale
Square Footage 1,137 sqft
Price per Sqft $219
Municipality Middleville Vlg
MLS Listing ID 24060205
Style Ranch
Bedrooms 2
Full Baths 2
HOA Fees $265/mo
HOA Y/N true
Year Built 2014
Annual Tax Amount $5,700
Tax Year 2024
Property Description
Only 30 minutes from Grand Rapids, this location has something for everyone! Nature enthusiasts will enjoy the wooded walking trails in the community and public access to the Thornapple River nearby while others will enjoy the boutique shopping experience in downtown Middleville.
Come check out this home today and make it yours!
OPEN HOUSE Friday 11/22 from 5-7 p.m. & Sunday 11/24 from noon to 2 p.m. walking trails in the community and public access to the Thornapple River nearby while others will enjoy the boutique shopping experience in downtown Middleville.
Come check out this home today and make it yours!
OPEN HOUSE Friday 11/22 from 5-7 p.m. & Sunday 11/24 from noon to 2 p.m.
Location
State MI
County Barry
Area Grand Rapids - G
Direction From Grand Rapids, go take US-131 SOUTH to M-6 East. Take Exit 15. Turn right onto M-37 S (Braodmoor Ave SE). Go ten miles. Turn right onto Towne Centre Dr. Go 0.2 miles and turn right on Wren Ct. Property is on the right.
Rooms
Basement Full, Walk-Out Access
Interior
Interior Features Garage Door Opener, Eat-in Kitchen
Heating Forced Air
Cooling Central Air
Fireplace false
Appliance Washer, Refrigerator, Range, Microwave, Dryer, Disposal, Dishwasher
Laundry In Unit, Main Level
Exterior
Exterior Feature Porch(es), Patio
Garage Garage Faces Front, Garage Door Opener, Attached
Garage Spaces 2.0
Utilities Available Natural Gas Available, Electricity Available, Cable Available, Natural Gas Connected, Cable Connected, Storm Sewer, Public Water, Public Sewer, Broadband, High-Speed Internet
Amenities Available End Unit, Pets Allowed
Waterfront No
View Y/N No
Garage Yes
Building
Lot Description Cul-De-Sac
Story 1
Sewer Public Sewer
Water Public
Architectural Style Ranch
Structure Type Vinyl Siding
New Construction No
Schools
School District Thornapple Kellogg
Others
HOA Fee Include Trash,Snow Removal,Lawn/Yard Care
Tax ID 08-41-222-012-00
Acceptable Financing Cash, Conventional
Listing Terms Cash, Conventional

"My job is to find and attract mastery-based agents to the office, protect the culture, and make sure everyone is happy! "






