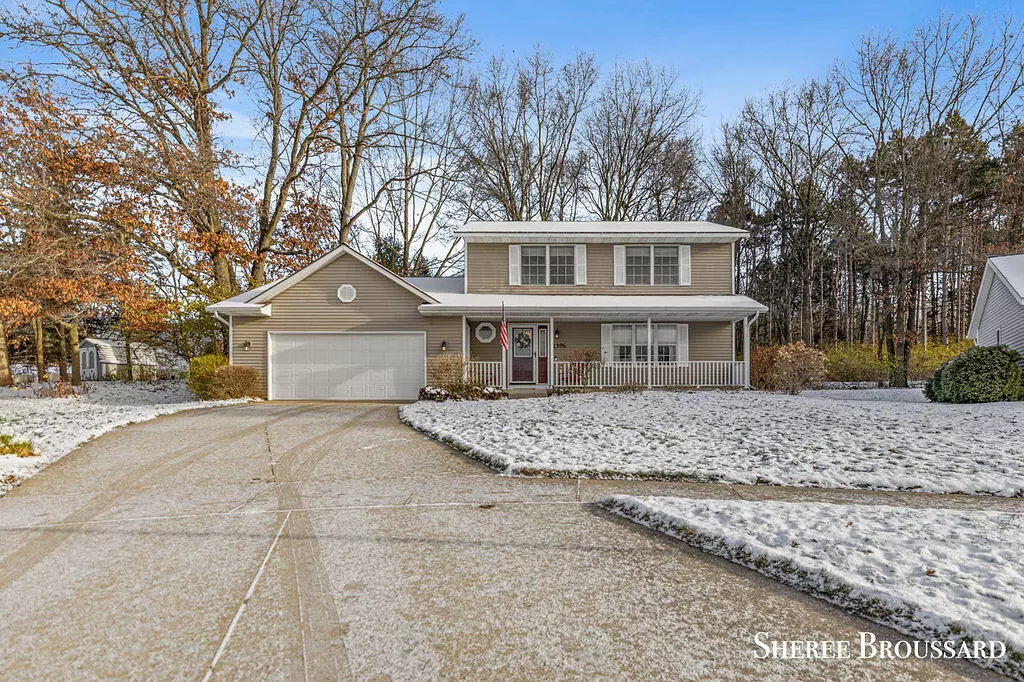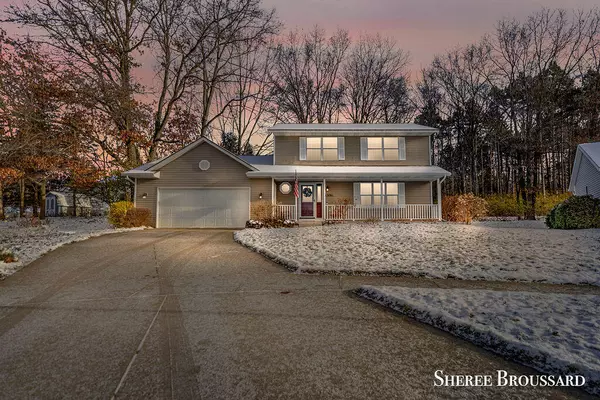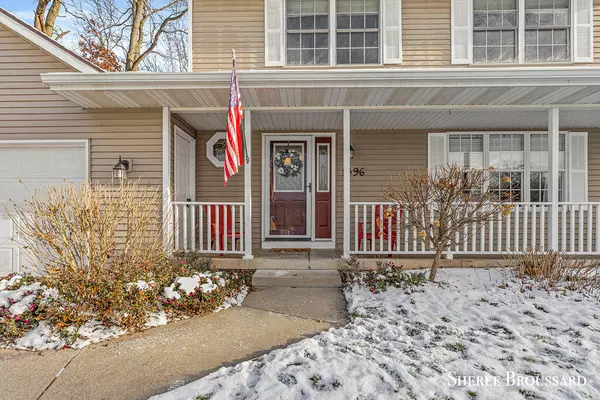
4 Beds
2 Baths
1,850 SqFt
4 Beds
2 Baths
1,850 SqFt
Key Details
Property Type Single Family Home
Sub Type Single Family Residence
Listing Status Pending
Purchase Type For Sale
Square Footage 1,850 sqft
Price per Sqft $205
Municipality Rockford City
Subdivision Shaw Creek Estates
MLS Listing ID 24061871
Style Traditional
Bedrooms 4
Full Baths 2
Year Built 1996
Annual Tax Amount $5,565
Tax Year 2023
Lot Size 0.386 Acres
Acres 0.39
Lot Dimensions 53 X 128 X 134 X 45 X 180
Property Description
Inside the home, new paint in coordinating blue and green tones throughout creates a fresh and relaxing vibe.
The main floor blends style and function with tile and LVP flooring that makes it easy to keep things beautiful and clean in all MI seasons!
The spacious entryway showcases traditional elements such as turned staircase spindles, a large coat closet, and room for a storage bench or console table.
The eat-in kitchen features stainless steel appliances, granite countertops, extra pantry, and ample counter space with seating. The dining area is centered in front of slider doors that provide easy access to the deck, gazebo, and wooded backyard. Large windows in the living room allow for viewing of the front yard and south-facing covered front porch. Main floor laundry and full bath are conveniently combined, and adjacent to the 2 stall garage entrance helping keep messes contained!
The second level is a relaxing retreat!. Large windows overlook the woodsy property. The roomy Primary bedroom boasts a vaulted ceiling and huge walk-in closet. Two additional bedrooms and a full bath with tub for soaking, complete this floor. An expansive custom mural is a highlight in the 2nd bedroom.
The lower level rec room with built-in shelves offers flexibility as an entertainment, play or office space. There is also a 4th bedroom (currently used as a workout room) with an egress window, and large utility and storage area.
You will want to see this property in person! granite countertops, extra pantry, and ample counter space with seating. The dining area is centered in front of slider doors that provide easy access to the deck, gazebo, and wooded backyard. Large windows in the living room allow for viewing of the front yard and south-facing covered front porch. Main floor laundry and full bath are conveniently combined, and adjacent to the 2 stall garage entrance helping keep messes contained!
The second level is a relaxing retreat!. Large windows overlook the woodsy property. The roomy Primary bedroom boasts a vaulted ceiling and huge walk-in closet. Two additional bedrooms and a full bath with tub for soaking, complete this floor. An expansive custom mural is a highlight in the 2nd bedroom.
The lower level rec room with built-in shelves offers flexibility as an entertainment, play or office space. There is also a 4th bedroom (currently used as a workout room) with an egress window, and large utility and storage area.
You will want to see this property in person!
Location
State MI
County Kent
Area Grand Rapids - G
Direction Northland Drive (Wolverine Blvd , North of 10 Mile, Just South of 12 Mile, East on Shaw Estates Dr., 2nd Left to house. End of cul-de-sac
Rooms
Other Rooms Shed(s)
Basement Daylight
Interior
Interior Features Ceiling Fan(s), Ceramic Floor, Garage Door Opener, Water Softener/Owned, Wood Floor, Eat-in Kitchen, Pantry
Heating Forced Air
Cooling Central Air
Fireplace false
Window Features Screens,Insulated Windows,Window Treatments
Appliance Washer, Refrigerator, Range, Microwave, Dryer, Disposal, Dishwasher, Built-In Gas Oven
Laundry Laundry Room, Main Level
Exterior
Exterior Feature Porch(es), Patio, Gazebo
Parking Features Garage Faces Front, Garage Door Opener, Attached
Garage Spaces 2.0
Utilities Available Natural Gas Available, Electricity Available, Cable Available, Phone Connected, Natural Gas Connected, Cable Connected, Public Water, Public Sewer, High-Speed Internet
View Y/N No
Street Surface Paved
Garage Yes
Building
Lot Description Sidewalk, Wooded, Cul-De-Sac
Story 2
Sewer Public Sewer
Water Public
Architectural Style Traditional
Structure Type Vinyl Siding
New Construction No
Schools
Elementary Schools Parkside
Middle Schools East Rockford
High Schools Rockford High School
School District Rockford
Others
Tax ID 41-07-30-103-006
Acceptable Financing Cash, Conventional
Listing Terms Cash, Conventional

"My job is to find and attract mastery-based agents to the office, protect the culture, and make sure everyone is happy! "






