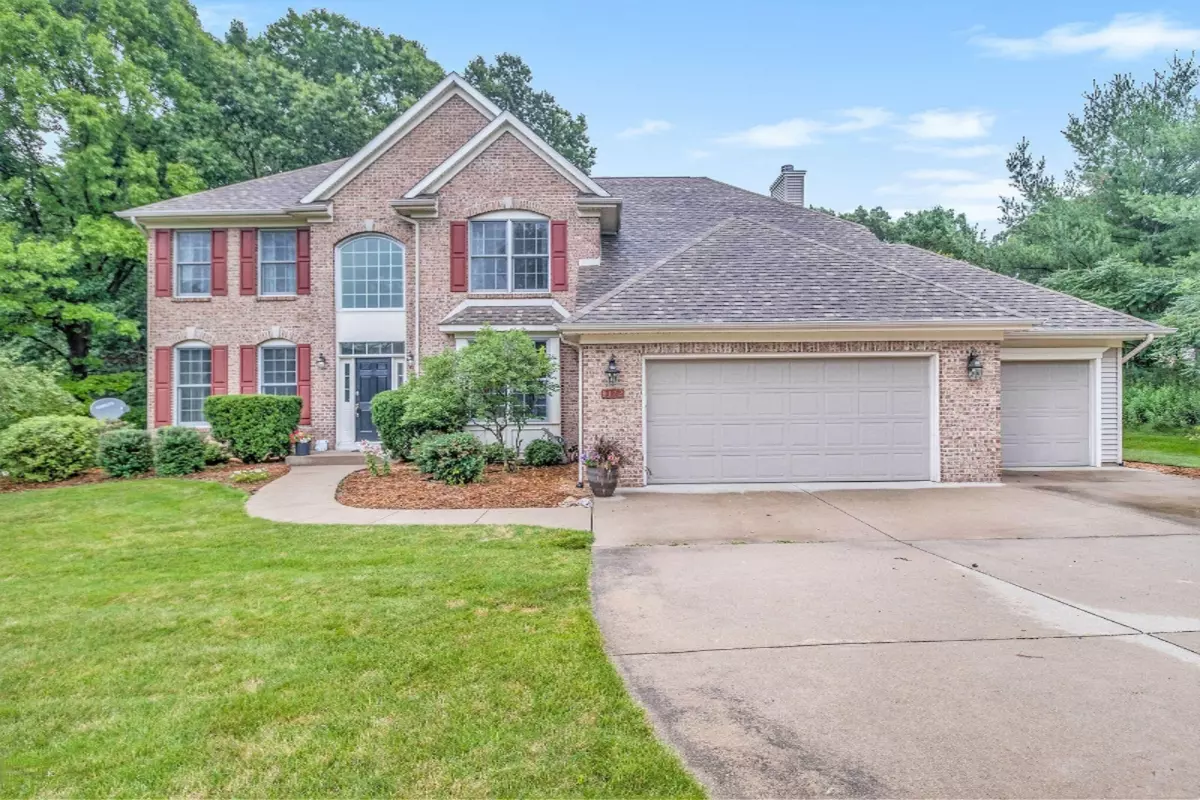$444,000
$458,000
3.1%For more information regarding the value of a property, please contact us for a free consultation.
5 Beds
4 Baths
4,393 SqFt
SOLD DATE : 09/09/2019
Key Details
Sold Price $444,000
Property Type Single Family Home
Sub Type Single Family Residence
Listing Status Sold
Purchase Type For Sale
Square Footage 4,393 sqft
Price per Sqft $101
Municipality Texas Twp
MLS Listing ID 19033868
Sold Date 09/09/19
Style Traditional
Bedrooms 5
Full Baths 3
Half Baths 1
HOA Fees $100/mo
HOA Y/N true
Originating Board Michigan Regional Information Center (MichRIC)
Year Built 2001
Annual Tax Amount $7,357
Tax Year 2019
Lot Size 0.674 Acres
Acres 0.67
Lot Dimensions 110 X 267
Property Description
Step inside this freshly updated home in convenient Barrington Shores. The light and bright kitchen with beautiful new quartz countertops, professionally painted cabinets and bamboo flooring is the center of the main floor living. Eat-in kitchen dining walks out onto a new composite deck and also opens to an expansive family room. Custom built garage entrance bench and storage, quartz countertops in large laundry room. The main floor is finished out with a large office/den and a living/dining room combination. Upstairs features a spacious master suite with sitting area, large windows overlooking the yard and a master bath with large vanity. There is also an additional bedroom suite and two other bedrooms. The walkout level has many windows to allow natural light in this finished space. A 5th bedroom, a family room and updated bathroom add more living space to this great home. Be sure to note the multiple neighborhood amenities such as the pool, walking trails and tennis court and excellent Mattawan Schools. This home flows well and is neutral in decor with many recent updates. Come to see for yourself why this could be the next place to call home for you.
Location
State MI
County Kalamazoo
Area Greater Kalamazoo - K
Direction W Q Avenue into Barrington Shores on Barony Point left onto Brandon Circle; house on the left.
Rooms
Basement Daylight, Walk Out, Other
Interior
Interior Features Garage Door Opener, Water Softener/Owned, Kitchen Island, Eat-in Kitchen, Pantry
Heating Forced Air, Natural Gas
Cooling Central Air
Fireplaces Number 1
Fireplaces Type Gas Log, Family
Fireplace true
Appliance Disposal, Built in Oven, Cook Top, Dishwasher, Microwave, Refrigerator
Exterior
Garage Attached, Paved
Garage Spaces 3.0
Utilities Available Natural Gas Connected
Amenities Available Pets Allowed, Club House, Playground, Tennis Court(s), Pool
Waterfront No
View Y/N No
Roof Type Composition
Street Surface Paved
Garage Yes
Building
Lot Description Wooded
Story 2
Sewer Public Sewer
Water Public
Architectural Style Traditional
New Construction No
Schools
School District Mattawan
Others
HOA Fee Include Snow Removal
Tax ID 390921210170
Acceptable Financing Cash, FHA, VA Loan, Other, Conventional
Listing Terms Cash, FHA, VA Loan, Other, Conventional
Read Less Info
Want to know what your home might be worth? Contact us for a FREE valuation!

Our team is ready to help you sell your home for the highest possible price ASAP

"My job is to find and attract mastery-based agents to the office, protect the culture, and make sure everyone is happy! "






