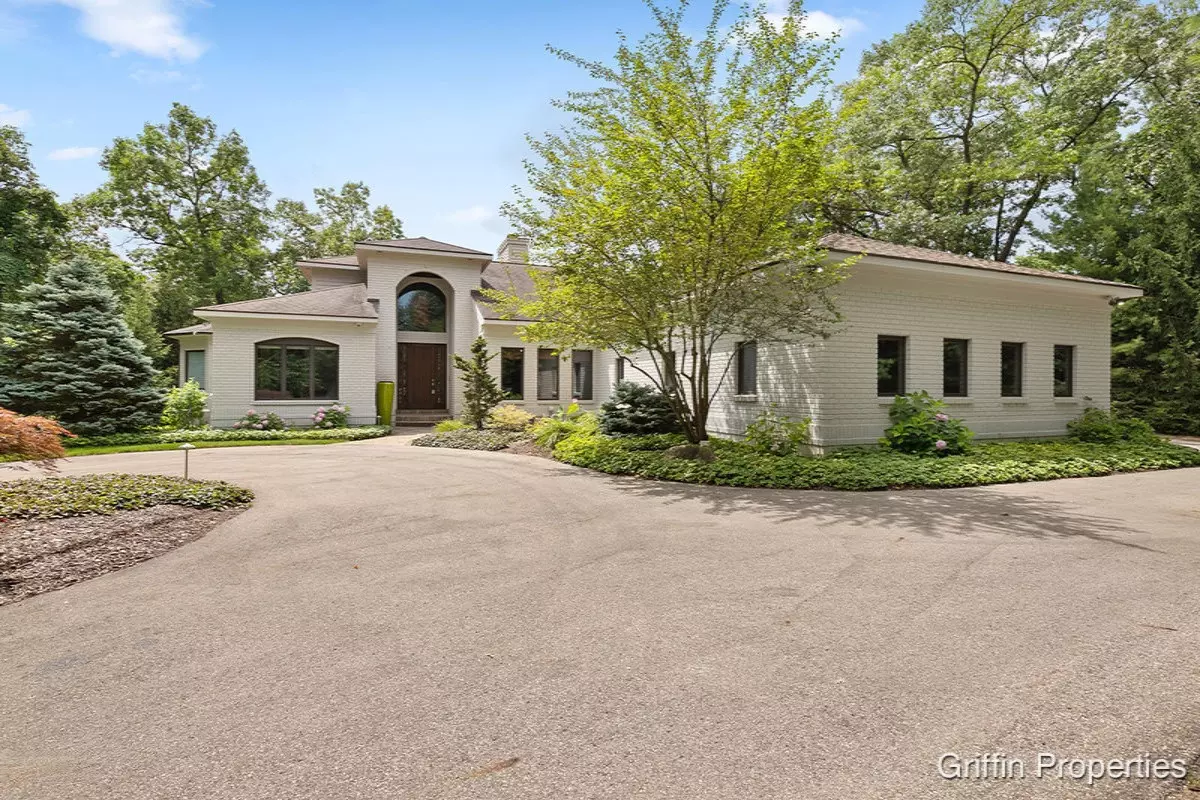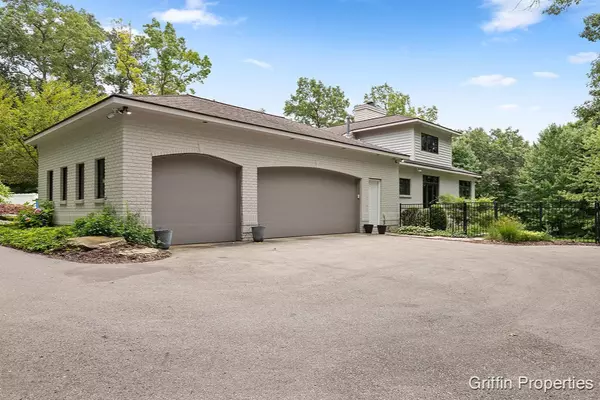$808,000
$788,000
2.5%For more information regarding the value of a property, please contact us for a free consultation.
4 Beds
5 Baths
2,690 SqFt
SOLD DATE : 09/26/2019
Key Details
Sold Price $808,000
Property Type Single Family Home
Sub Type Single Family Residence
Listing Status Sold
Purchase Type For Sale
Square Footage 2,690 sqft
Price per Sqft $300
Municipality Grand Rapids Twp
MLS Listing ID 19038754
Sold Date 09/26/19
Style Ranch
Bedrooms 4
Full Baths 4
Half Baths 1
Originating Board Michigan Regional Information Center (MichRIC)
Year Built 1999
Annual Tax Amount $13,005
Tax Year 2019
Lot Size 1.230 Acres
Acres 1.23
Lot Dimensions 164 x 230.28
Property Description
Frank Lloyd Wright Inspired Brick Ranch in the gated community, Catamount Estates. This 5,200 sq ft home is meticulously maintained and intelligently upgraded to incorporate modern essentials with incredible attention to detail. Open concept - beautiful entry with stone pillars leads into the living room with fireplace. Gourmet kitchen features custom cabinetry, granite countertops and stainless steel appliances (Thermador Range & SubZero Fridge). Eat-in kitchen offers wonderful views of the front pond and lots of natural light, while the formal dining area just off the kitchen brings plenty of space to entertain. Main floor Master with 3 room closet, jacuzzi tub and walk-in shower. Feel as though you are at your own private resort on the beautifully designed stone balcony with built-in gas fireplace. Spiral staircase takes you down to a heated infinity pool, hot tub, and stone fireplace with outdoor lounge area. The four season porch offers a getaway no matter the weather. built-in gas fireplace. Spiral staircase takes you down to a heated infinity pool, hot tub, and stone fireplace with outdoor lounge area. The four season porch offers a getaway no matter the weather.
Location
State MI
County Kent
Area Grand Rapids - G
Direction E Beltline to Knapp. East on Knapp to Knapp Ct NE. Knapp Ct NE to Catamount Trail NE. Catamount Trail to Old Woods Ct NE.
Rooms
Basement Walk Out
Interior
Interior Features Ceiling Fans, Central Vacuum, Hot Tub Spa, Wood Floor, Kitchen Island, Eat-in Kitchen, Pantry
Heating Radiant
Cooling Central Air
Fireplaces Number 1
Fireplaces Type Living
Fireplace true
Appliance Dryer, Washer, Disposal, Dishwasher, Microwave, Oven, Range, Refrigerator
Exterior
Exterior Feature Patio, Deck(s)
Parking Features Attached
Pool Outdoor/Inground
Utilities Available Phone Available, Electricity Available, Natural Gas Connected
View Y/N No
Street Surface Paved
Building
Lot Description Wooded
Story 1
Sewer Septic System
Water Well
Architectural Style Ranch
Structure Type Brick
New Construction No
Schools
School District Forest Hills
Others
Tax ID 411413226045
Acceptable Financing Cash, Conventional
Listing Terms Cash, Conventional
Read Less Info
Want to know what your home might be worth? Contact us for a FREE valuation!

Our team is ready to help you sell your home for the highest possible price ASAP

"My job is to find and attract mastery-based agents to the office, protect the culture, and make sure everyone is happy! "






