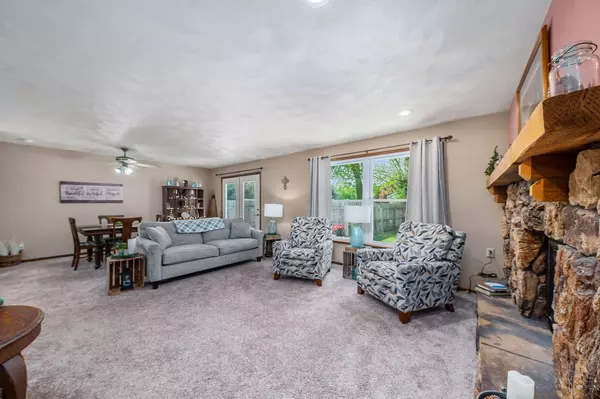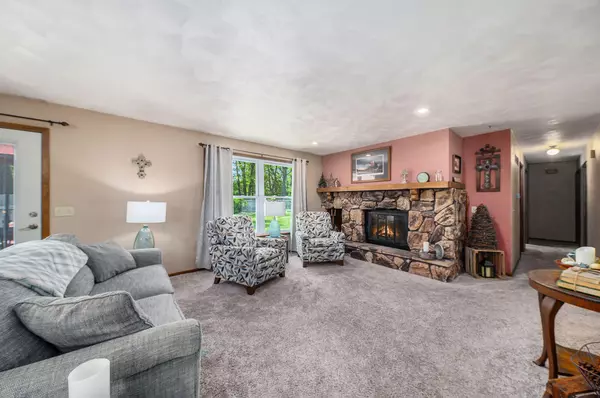$234,900
$234,900
For more information regarding the value of a property, please contact us for a free consultation.
3 Beds
2 Baths
1,950 SqFt
SOLD DATE : 06/30/2022
Key Details
Sold Price $234,900
Property Type Single Family Home
Sub Type Single Family Residence
Listing Status Sold
Purchase Type For Sale
Square Footage 1,950 sqft
Price per Sqft $120
Municipality Lockport Twp
Subdivision Tamarac
MLS Listing ID 22020243
Sold Date 06/30/22
Style Ranch
Bedrooms 3
Full Baths 2
HOA Fees $8/ann
HOA Y/N true
Originating Board Michigan Regional Information Center (MichRIC)
Year Built 1979
Annual Tax Amount $1,614
Tax Year 2022
Lot Size 0.500 Acres
Acres 0.5
Lot Dimensions 70x149x170x249
Property Description
Welcome home to this inviting ranch located in the desirable Tamarac Sub. This charming home features an open concept kitchen, dining room and Living room w/ wood burning fireplace. The French doors located in the dining room open onto the private deck area which is great for outdoor dining. The master bedroom offers up a full bath and walk in closet. The 2 guest bedrooms are nice sized and share a full bath just off the hallway. The full basement has been partially finished off with a large rec room complete with a custom bar with plenty of storage space. Enjoy watching football this fall in this wonderful space. There is also a workshop, laundry room and art/play area for more needed space, The exterior boasts a mature lawn and landscaping, privacy fence and patio area. Reserved are the freezer in basement and the tv wall mount in the living room. Reserved are the freezer in basement and the tv wall mount in the living room.
Location
State MI
County St. Joseph
Area St. Joseph County - J
Direction Take Lovers Lane to Tamarac Lane. Turn north onto Tamarac Lane and then take an immediate left onto Bow Drive. Follow Bow Drive around the corner and continue to home located on the West side of the road.
Rooms
Other Rooms High-Speed Internet, Shed(s)
Basement Full
Interior
Interior Features Ceiling Fans, Ceramic Floor, Garage Door Opener, Gas/Wood Stove, Kitchen Island, Pantry
Heating Forced Air, Natural Gas
Cooling Central Air
Fireplaces Number 1
Fireplaces Type Wood Burning, Living
Fireplace true
Window Features Screens
Appliance Dryer, Washer, Cook Top, Dishwasher, Oven, Range, Refrigerator
Exterior
Parking Features Attached, Paved
Garage Spaces 2.0
Utilities Available Electricity Connected, Telephone Line, Cable Connected, Natural Gas Connected
Amenities Available Playground, Tennis Court(s)
View Y/N No
Roof Type Composition
Topography {Level=true}
Street Surface Paved
Garage Yes
Building
Lot Description Corner Lot
Story 1
Sewer Septic System
Water Public
Architectural Style Ranch
New Construction No
Schools
School District Three Rivers
Others
Tax ID 75 009 333 047 00
Acceptable Financing Cash, Conventional
Listing Terms Cash, Conventional
Read Less Info
Want to know what your home might be worth? Contact us for a FREE valuation!

Our team is ready to help you sell your home for the highest possible price ASAP

"My job is to find and attract mastery-based agents to the office, protect the culture, and make sure everyone is happy! "






