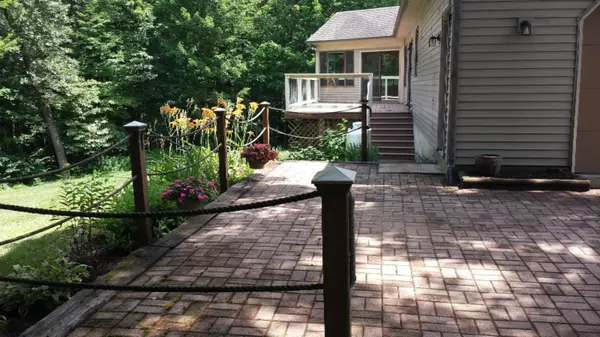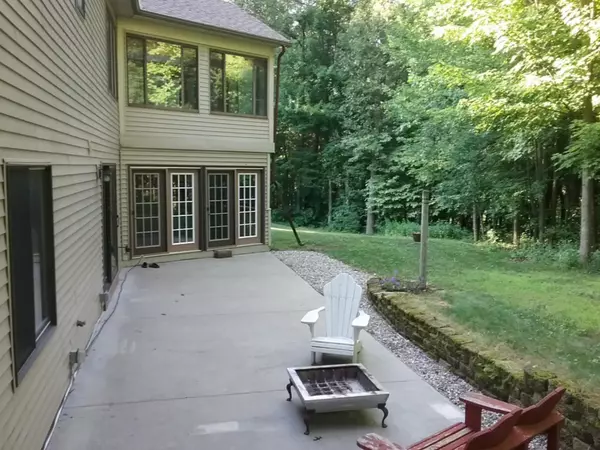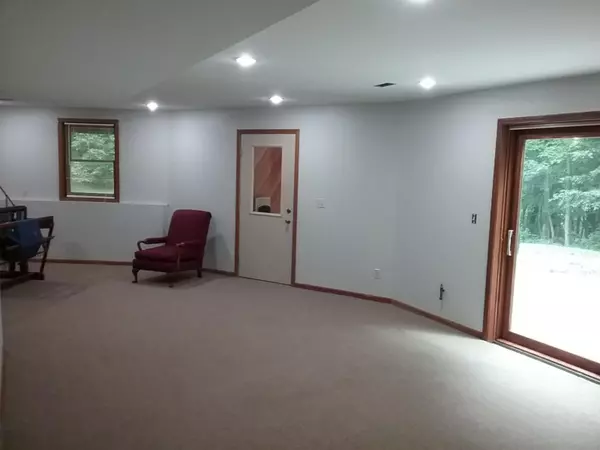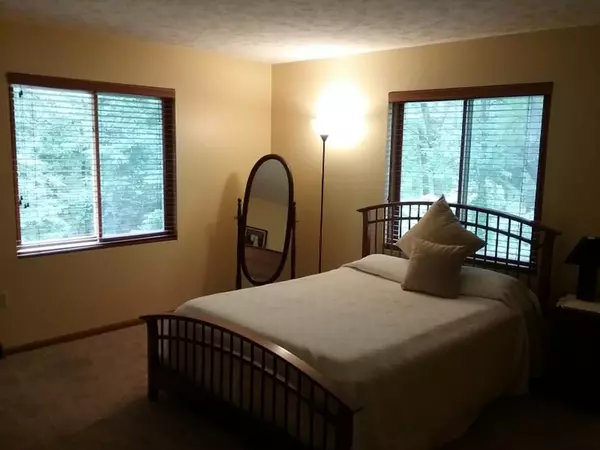$330,000
$330,000
For more information regarding the value of a property, please contact us for a free consultation.
4 Beds
4 Baths
3,600 SqFt
SOLD DATE : 10/13/2019
Key Details
Sold Price $330,000
Property Type Single Family Home
Sub Type Single Family Residence
Listing Status Sold
Purchase Type For Sale
Square Footage 3,600 sqft
Price per Sqft $91
Municipality Ada Twp
MLS Listing ID 19039054
Sold Date 10/13/19
Style Ranch
Bedrooms 4
Full Baths 1
Half Baths 3
HOA Fees $75/ann
HOA Y/N true
Originating Board Michigan Regional Information Center (MichRIC)
Year Built 1988
Annual Tax Amount $3,500
Tax Year 2019
Lot Size 5.100 Acres
Acres 5.1
Lot Dimensions 347x927x245x608
Property Description
This beautiful custom built home is situated on a hillside surrounded by 5 acres of hardwood forest. It is for those that like a quiet and natural setting. From the road this home appears to be a small ranch, but this home offers a number of rooms to unwind and enjoy the natural beauty.
The main level of this 4 bedroom, 3.5 bath home has a spacious living area with cathedral ceiling, skylights and floor to ceiling brick Kozy Heat fireplace capable of heating the entire main level. This beautiful living space has large windows allowing wide angle views of the surrounding woods and back yard. Beyond the living area is a 3 season porch with more large windows to enjoy the beauty of the woods. Also on the main level you will find the master bedroom with full bath & walk-in closest and plenty of storage, 2nd bedroom and guest bath. The large kitchen and dining area opens onto the large newly refinished deck area. Laundry room and half bath complete the main level of this home.
Quality 2 by 6 construction and good insulation make for a very quiet and easy to heat and cool home.
The property is filled with very mature oak trees and a small stream runs at the back of the property.
The lower level consists of a large family room with new 8 foot sliding glass door leading to a large back patio. Two large bedrooms and 3/4 bath are situated off the family room. An tiled exercise room with a wall of french doors opens onto the large lower patio perfect for resting in the shade. This level also contains a workshop/storage area and additional storage/furnace/utility room.
Two car attached garage with extra room for projects.
Outdoor benefits include:
Circular drive and ample parking
Two brick patio areas on upper level
One large private lower level patio area
Bicycle/lawnmower shed
Woodshed filled with seasoned hardwood for your winter enjoyment
Large garden shed
Lowell Area Schools (bus stop is just a short walk away)
This home is a must-see.
Location
State MI
County Kent
Area Grand Rapids - G
Direction M21 E to Hawthorne Hills
Rooms
Other Rooms Shed(s)
Basement Full
Interior
Interior Features Ceiling Fans, Garage Door Opener, Generator, Laminate Floor, LP Tank Rented, Water Softener/Owned, Kitchen Island
Heating Propane, Forced Air
Cooling Central Air
Fireplaces Number 1
Fireplaces Type Other, Living
Fireplace true
Window Features Skylight(s), Screens, Insulated Windows, Window Treatments
Appliance Dryer, Dishwasher, Freezer, Microwave, Oven, Refrigerator
Exterior
Parking Features Attached
Garage Spaces 2.0
Utilities Available Telephone Line, Cable Connected
View Y/N No
Topography {Rolling Hills=true}
Handicap Access 36 Inch Entrance Door
Garage Yes
Building
Story 1
Sewer Septic System
Water Well
Architectural Style Ranch
New Construction No
Schools
School District Lowell
Others
HOA Fee Include Snow Removal
Tax ID 412006100027
Acceptable Financing Cash, Conventional
Listing Terms Cash, Conventional
Read Less Info
Want to know what your home might be worth? Contact us for a FREE valuation!

Our team is ready to help you sell your home for the highest possible price ASAP

"My job is to find and attract mastery-based agents to the office, protect the culture, and make sure everyone is happy! "






