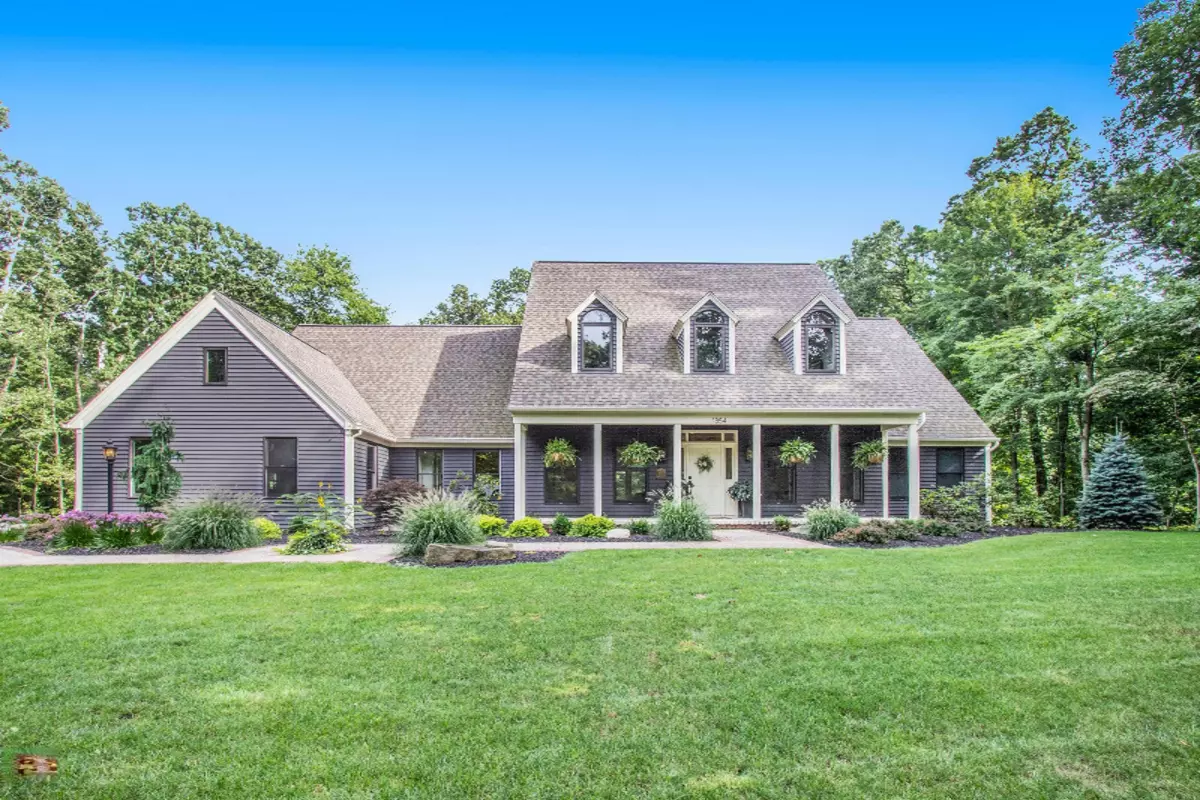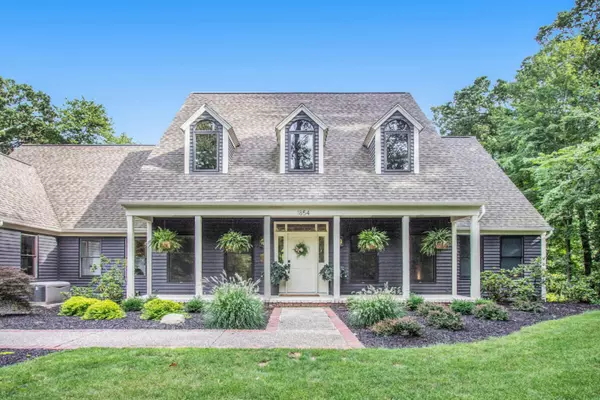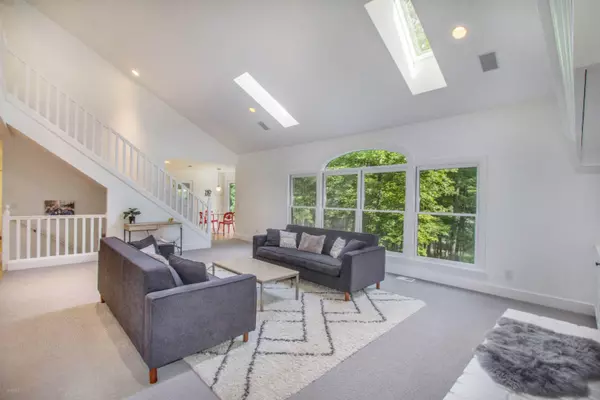$632,000
$639,000
1.1%For more information regarding the value of a property, please contact us for a free consultation.
5 Beds
5 Baths
4,549 SqFt
SOLD DATE : 01/02/2020
Key Details
Sold Price $632,000
Property Type Single Family Home
Sub Type Single Family Residence
Listing Status Sold
Purchase Type For Sale
Square Footage 4,549 sqft
Price per Sqft $138
Municipality Cascade Twp
MLS Listing ID 19042802
Sold Date 01/02/20
Style Traditional
Bedrooms 5
Full Baths 4
Half Baths 1
HOA Fees $72
HOA Y/N true
Originating Board Michigan Regional Information Center (MichRIC)
Year Built 1995
Annual Tax Amount $9,385
Tax Year 2019
Lot Size 1.509 Acres
Acres 1.51
Lot Dimensions 192.19x272.15x242x327.52
Property Description
This exquisite 5 bedroom, 4 1/2 half bath home sits on approximately 1.5 acres in the gated community of High Grove and overlooks the beautifully wooded peaceful setting. The main floor has an open floor plan, great room with fireplace, dining room, updated kitchen with eating area and screened in porch, laundry room, master's suite private bathroom and private office. The upper level has 2 additional bedrooms and full bath. The stunning lower walkout has a family room with fireplace, 2 bedrooms, full bathroom, gym with adjoining sauna and a theater room with kitchenette. Have all the conveniences of being near shopping, dining, parks and much more but enjoy the quiet country setting!
Location
State MI
County Kent
Area Grand Rapids - G
Direction Buttrick Ave SE to Bolt Dr SE to Sterling Oaks Blvd SE
Rooms
Basement Walk Out, Other
Interior
Interior Features Garage Door Opener, Sauna, Whirlpool Tub, Wood Floor, Kitchen Island, Eat-in Kitchen, Pantry
Heating Forced Air, Natural Gas
Cooling Central Air
Fireplaces Number 2
Fireplaces Type Gas Log, Living, Family
Fireplace true
Window Features Skylight(s)
Appliance Disposal, Dishwasher, Microwave, Oven, Refrigerator
Exterior
Parking Features Attached, Paved
Garage Spaces 3.0
Utilities Available Electricity Connected, Telephone Line, Natural Gas Connected, Cable Connected
View Y/N No
Roof Type Composition
Street Surface Paved
Garage Yes
Building
Lot Description Wooded
Story 2
Sewer Septic System
Water Well
Architectural Style Traditional
New Construction No
Schools
School District Forest Hills
Others
HOA Fee Include Snow Removal
Tax ID 411902327006
Acceptable Financing Cash, Conventional
Listing Terms Cash, Conventional
Read Less Info
Want to know what your home might be worth? Contact us for a FREE valuation!

Our team is ready to help you sell your home for the highest possible price ASAP

"My job is to find and attract mastery-based agents to the office, protect the culture, and make sure everyone is happy! "






