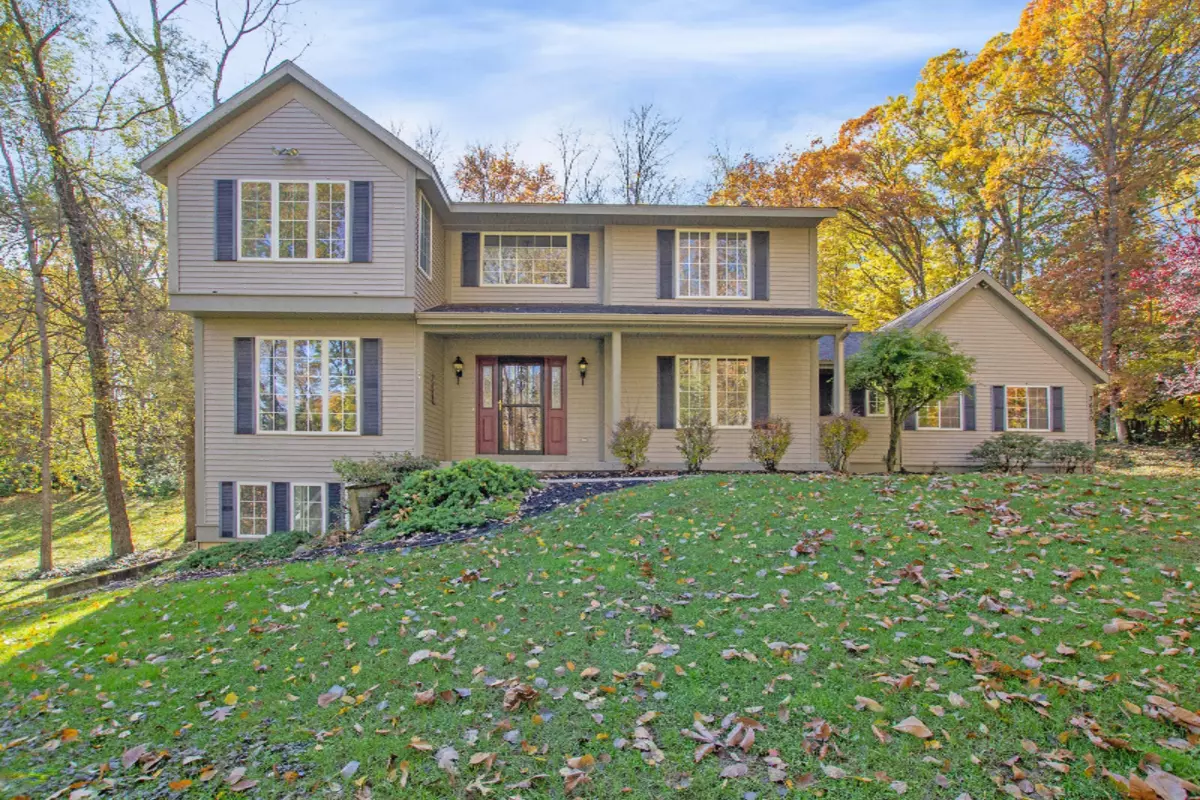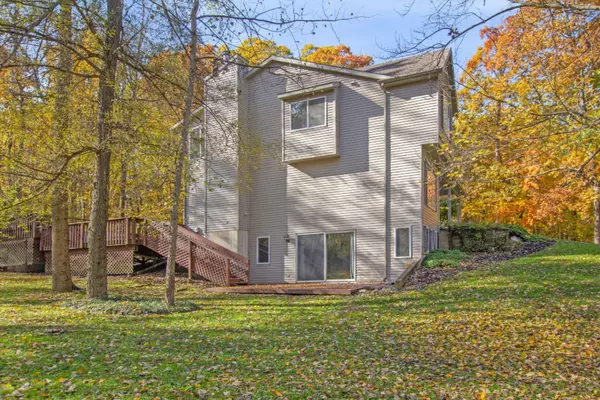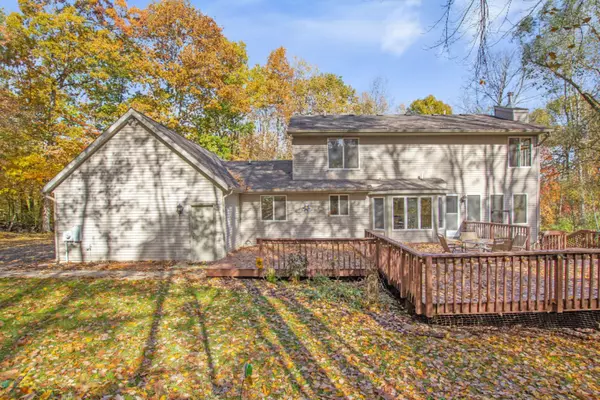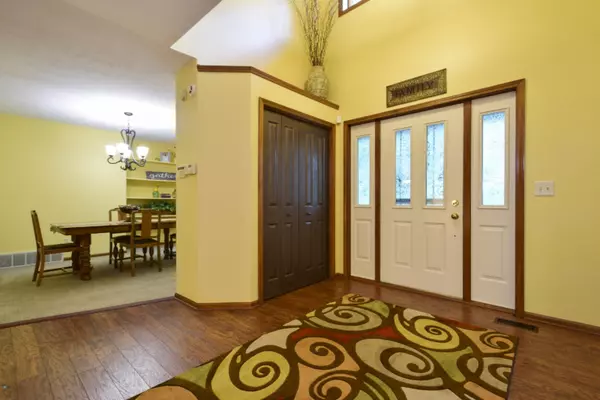$375,000
$384,900
2.6%For more information regarding the value of a property, please contact us for a free consultation.
5 Beds
3 Baths
2,672 SqFt
SOLD DATE : 12/09/2019
Key Details
Sold Price $375,000
Property Type Single Family Home
Sub Type Single Family Residence
Listing Status Sold
Purchase Type For Sale
Square Footage 2,672 sqft
Price per Sqft $140
Municipality Ada Twp
MLS Listing ID 19036404
Sold Date 12/09/19
Style Traditional
Bedrooms 5
Full Baths 2
Half Baths 1
HOA Fees $33/ann
HOA Y/N true
Originating Board Michigan Regional Information Center (MichRIC)
Year Built 1990
Annual Tax Amount $4,243
Tax Year 2019
Lot Size 2.380 Acres
Acres 2.38
Lot Dimensions see attachment #1
Property Description
Conveniently located minutes from Downtown Ada on a private paved drive with street lamps with over 2 acres this 4 bed 2 1/2 bath home will not disappoint! The main features a two-story foyer with an open staircase, Pergo hand-scraped floors, family room, living room, formal dining, study/5th bedroom, laundry room, half bath, kitchen with a large Cambria quartz center island and dining area. The upper level has a large master suite with private bath and walk-in closet, 3 additional bedrooms and a full bathroom. The lower walkout is ready to be finished to add 1,433 square feet to the home! Savor the private and tranquil setting on the multi-level 1,600sqft deck. Have all the conveniences of being near shopping, dining, parks and much more but enjoy the quiet country setting!
Location
State MI
County Kent
Area Grand Rapids - G
Direction E Fulton To Pettis, N To Deer Run Take R Up To Private Rd.
Rooms
Other Rooms Shed(s)
Basement Walk Out, Full
Interior
Interior Features Ceiling Fans, Security System, Water Softener/Owned, Whirlpool Tub, Kitchen Island, Eat-in Kitchen, Pantry
Heating Forced Air, Natural Gas
Cooling Central Air
Fireplaces Number 1
Fireplaces Type Wood Burning, Family
Fireplace true
Appliance Dryer, Washer, Dishwasher, Microwave, Oven, Range, Refrigerator
Exterior
Parking Features Attached, Paved
Garage Spaces 3.0
Utilities Available Natural Gas Connected
View Y/N No
Roof Type Composition
Street Surface Paved
Garage Yes
Building
Lot Description Wooded, Garden
Story 2
Sewer Septic System
Water Well
Architectural Style Traditional
New Construction No
Schools
School District Forest Hills
Others
HOA Fee Include Electricity, Snow Removal
Tax ID 411527200041
Acceptable Financing Cash, FHA, VA Loan, Conventional
Listing Terms Cash, FHA, VA Loan, Conventional
Read Less Info
Want to know what your home might be worth? Contact us for a FREE valuation!

Our team is ready to help you sell your home for the highest possible price ASAP

"My job is to find and attract mastery-based agents to the office, protect the culture, and make sure everyone is happy! "






