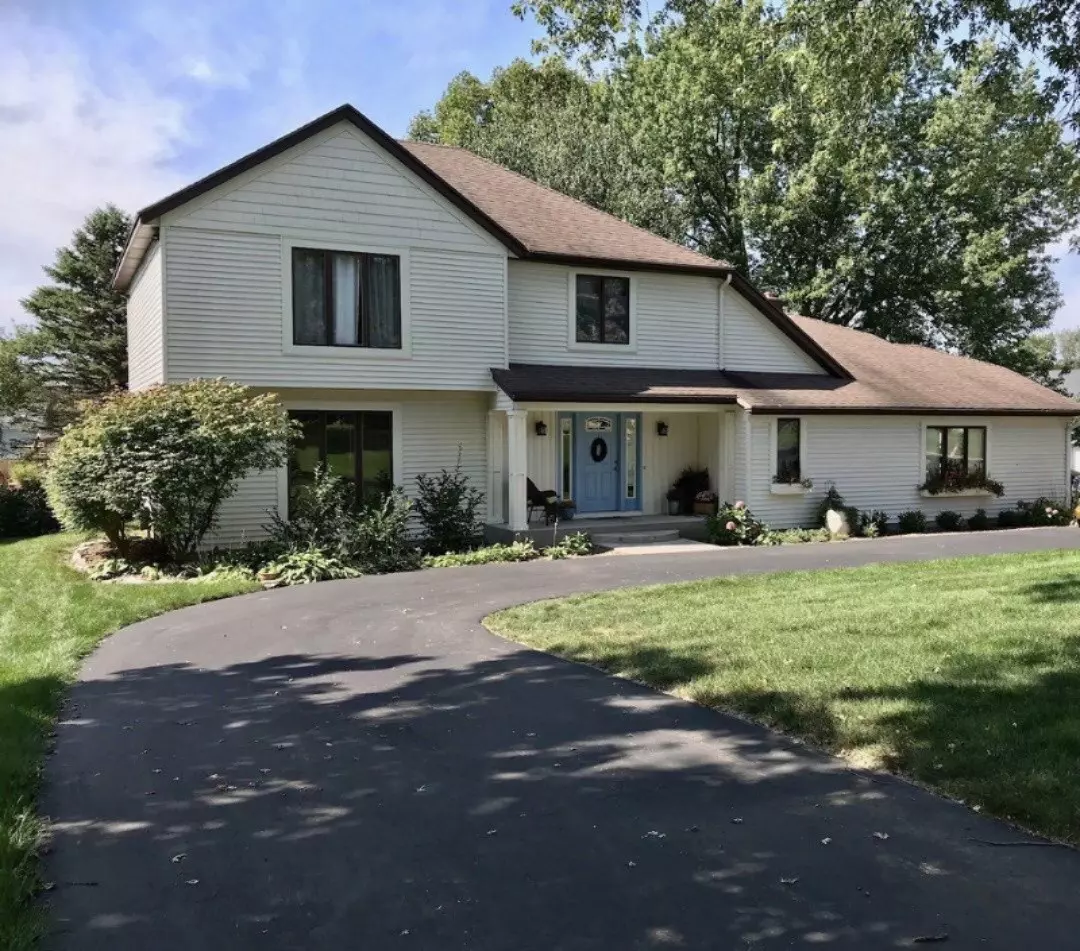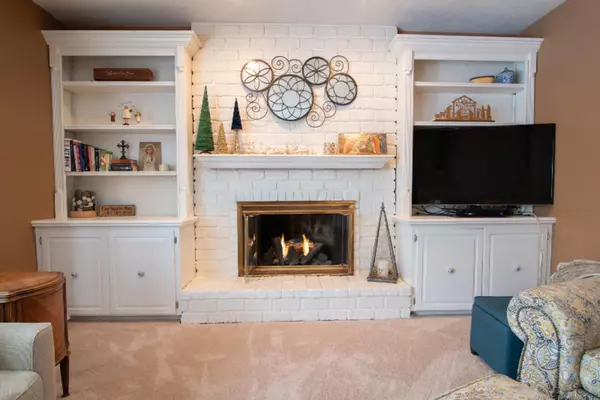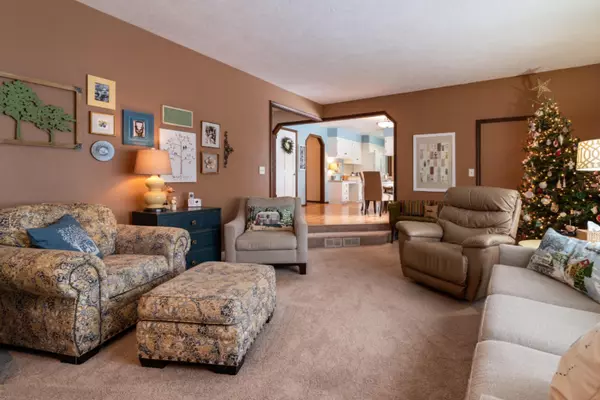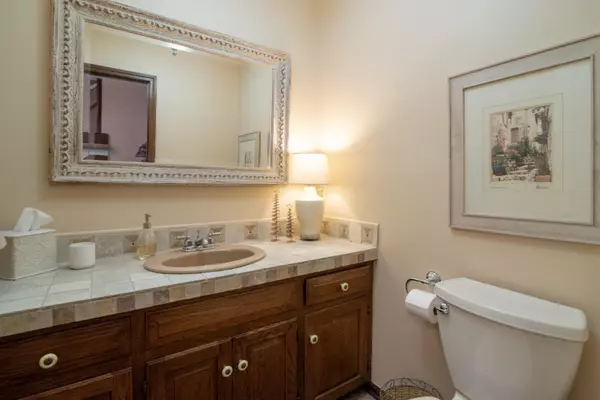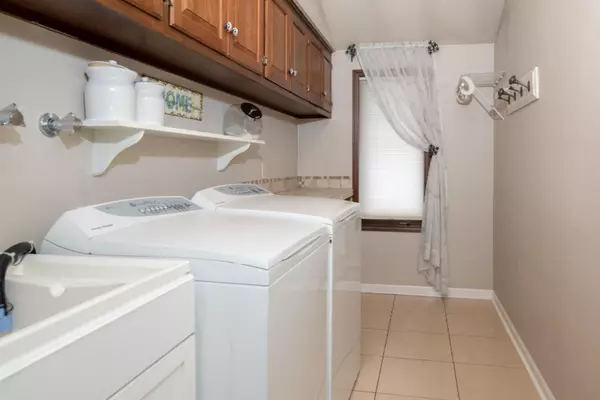$327,500
$334,900
2.2%For more information regarding the value of a property, please contact us for a free consultation.
4 Beds
3 Baths
2,236 SqFt
SOLD DATE : 06/26/2020
Key Details
Sold Price $327,500
Property Type Single Family Home
Sub Type Single Family Residence
Listing Status Sold
Purchase Type For Sale
Square Footage 2,236 sqft
Price per Sqft $146
Municipality Cascade Twp
MLS Listing ID 19057132
Sold Date 06/26/20
Style Traditional
Bedrooms 4
Full Baths 2
Half Baths 1
Originating Board Michigan Regional Information Center (MichRIC)
Year Built 1979
Annual Tax Amount $3,806
Tax Year 2019
Lot Size 0.361 Acres
Acres 0.36
Lot Dimensions Irr
Property Description
Welcome to 3509 S Applecrest Ct SE in the award-winning Forest Hills school district! This is a solid home that has been immaculately cared for and it shows. Refreshed inside and out, new siding installed in 2017, plenty of natural light and cohesive, calming paint colors inside. The main floor has a wonderful layout that makes you feel right at home. Past the foyer is a 1/2 bath in the hallway leading to the dining room, kitchen and the spacious, sunken family room with gas fireplace and built ins. There's also access to the patio and backyard. The main floor laundry room is conveniently situated near the garage entry door. The kitchen offers a snack bar, plenty of cupboard space and a desk area too. Beyond the kitchen is a wonderful office which flows back to the formal living room. Upstairs is a nicely updated full bath and 4 bedrooms, including a master ensuite with another bathroom and a spacious, walk-in closet. Downstairs has a finished rec/family room, another room that could be a 5th bedroom if an egress window is installed and tons of storage space. Outside is a 2+ stall garage and a storage shed in the lovely backyard. All of this in a fantastic neighborhood just a couple streets from Pine Ridge Elementary and a quick drive to Cascade, downtown Ada or major highways. Upstairs is a nicely updated full bath and 4 bedrooms, including a master ensuite with another bathroom and a spacious, walk-in closet. Downstairs has a finished rec/family room, another room that could be a 5th bedroom if an egress window is installed and tons of storage space. Outside is a 2+ stall garage and a storage shed in the lovely backyard. All of this in a fantastic neighborhood just a couple streets from Pine Ridge Elementary and a quick drive to Cascade, downtown Ada or major highways.
Location
State MI
County Kent
Area Grand Rapids - G
Direction Buttrick S Of 30th St To Aspenwood, W To Home On Corner
Rooms
Basement Full
Interior
Interior Features Ceiling Fans, Garage Door Opener, Eat-in Kitchen, Pantry
Heating Forced Air, Natural Gas
Cooling Central Air
Fireplaces Number 1
Fireplaces Type Gas Log, Family
Fireplace true
Appliance Dryer, Washer, Disposal, Dishwasher, Freezer, Microwave, Oven, Range, Refrigerator
Exterior
Exterior Feature Patio
Parking Features Attached, Paved
Garage Spaces 2.0
Utilities Available Public Water Available, Natural Gas Available, Electric Available, Natural Gas Connected
View Y/N No
Street Surface Paved
Garage Yes
Building
Story 2
Sewer Septic System
Water Public
Architectural Style Traditional
Structure Type Vinyl Siding
New Construction No
Schools
School District Forest Hills
Others
Tax ID 411915470008
Acceptable Financing Cash, FHA, VA Loan, Conventional
Listing Terms Cash, FHA, VA Loan, Conventional
Read Less Info
Want to know what your home might be worth? Contact us for a FREE valuation!

Our team is ready to help you sell your home for the highest possible price ASAP

"My job is to find and attract mastery-based agents to the office, protect the culture, and make sure everyone is happy! "

