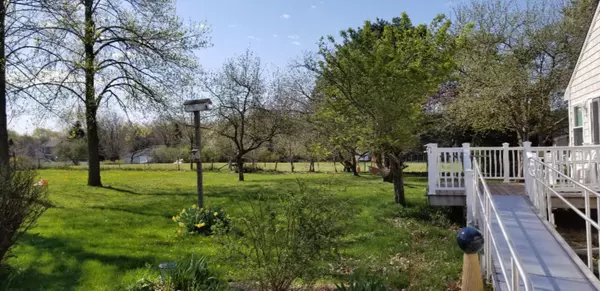$325,000
$344,574
5.7%For more information regarding the value of a property, please contact us for a free consultation.
3 Beds
3 Baths
2,806 SqFt
SOLD DATE : 10/15/2020
Key Details
Sold Price $325,000
Property Type Single Family Home
Sub Type Single Family Residence
Listing Status Sold
Purchase Type For Sale
Square Footage 2,806 sqft
Price per Sqft $115
Municipality Marion Twp
MLS Listing ID 20019218
Sold Date 10/15/20
Style Ranch
Bedrooms 3
Full Baths 3
Originating Board Michigan Regional Information Center (MichRIC)
Year Built 1981
Annual Tax Amount $3,323
Tax Year 2019
Lot Size 3.410 Acres
Acres 3.41
Lot Dimensions 600 x 246 x 600 x 248
Property Description
Priced to sell. Privacy accompanies this updated Wheel Chair Accessible Ranch on 3.41 acres with 24 x 40 pole barn. VA loan welcome. Quick and easy access to I96 at D19. Lovely Move in ready 3 bedroom 3 bath Home with 3 car attached garage. Gorgeous hardwood floors flow from room to room. 3 full Ceramic baths. Large Master suite with spacious closets and open bath. 2nd bedroom offers French Doors, would make nice office.. 400 sq ft great room with vaulted ceiling and doorwall with wheel chair access ramp and Trex deck attached. Awesome Kitchen with granite counters and lots of cabinet space. Walk in pantry in adjoining laundry /mud room off garage. Living Room with floor to ceiling brick wood burning fireplace flanked by built in bookcases. Towering pines, and hardwoods for privacy. 3rd car attached garage is 12' x 30' with a 9' door. Large cement pad for easy maneuvering of boat and motor home. 24 x 40 pole barn is a bonus. Numerous updates throughout this home. Premium cedar shake vinyl siding. 7 foot patio doorwall to rear deck with easy ramp access to home. Spacious, comfortable, lovely home in a private, quiet setting of mature trees, with so much to offer. 3rd car attached garage is 12' x 30' with a 9' door. Large cement pad for easy maneuvering of boat and motor home. 24 x 40 pole barn is a bonus. Numerous updates throughout this home. Premium cedar shake vinyl siding. 7 foot patio doorwall to rear deck with easy ramp access to home. Spacious, comfortable, lovely home in a private, quiet setting of mature trees, with so much to offer.
Location
State MI
County Livingston
Area Outside Michric Area - Z
Direction I96 to D19 south to Keddle Right to Peavy. right on Peavy. 2nd drive way on the right.
Rooms
Other Rooms Pole Barn
Basement Other, Crawl Space, Walk Out, Full
Interior
Interior Features Ceiling Fans, Ceramic Floor, Garage Door Opener, Gas/Wood Stove, Water Softener/Owned, Wood Floor, Pantry
Heating Forced Air, Natural Gas, Wood
Cooling Central Air
Fireplaces Number 1
Fireplaces Type Wood Burning, Living
Fireplace true
Window Features Skylight(s), Screens, Insulated Windows, Bay/Bow, Window Treatments
Appliance Dryer, Washer, Disposal, Dishwasher, Range, Refrigerator
Exterior
Garage Attached, Driveway, Gravel
Garage Spaces 3.0
Utilities Available Telephone Line, Cable Connected, Natural Gas Connected
Waterfront No
View Y/N No
Roof Type Composition
Topography {Level=true}
Street Surface Unimproved
Handicap Access 36 Inch Entrance Door, 42 in or + Hallway, Accessible Bath Sink, Accessible Mn Flr Bedroom, Accessible Mn Flr Full Bath, Grab Bar Mn Flr Bath, Lever Door Handles, Low Threshold Shower, Accessible Entrance
Garage Yes
Building
Lot Description Tillable, Wooded, Garden
Story 1
Sewer Septic System
Water Well
Architectural Style Ranch
New Construction No
Schools
School District Howell
Others
Tax ID 471011400010
Acceptable Financing Cash, FHA, VA Loan, Conventional
Listing Terms Cash, FHA, VA Loan, Conventional
Read Less Info
Want to know what your home might be worth? Contact us for a FREE valuation!

Our team is ready to help you sell your home for the highest possible price ASAP

"My job is to find and attract mastery-based agents to the office, protect the culture, and make sure everyone is happy! "






