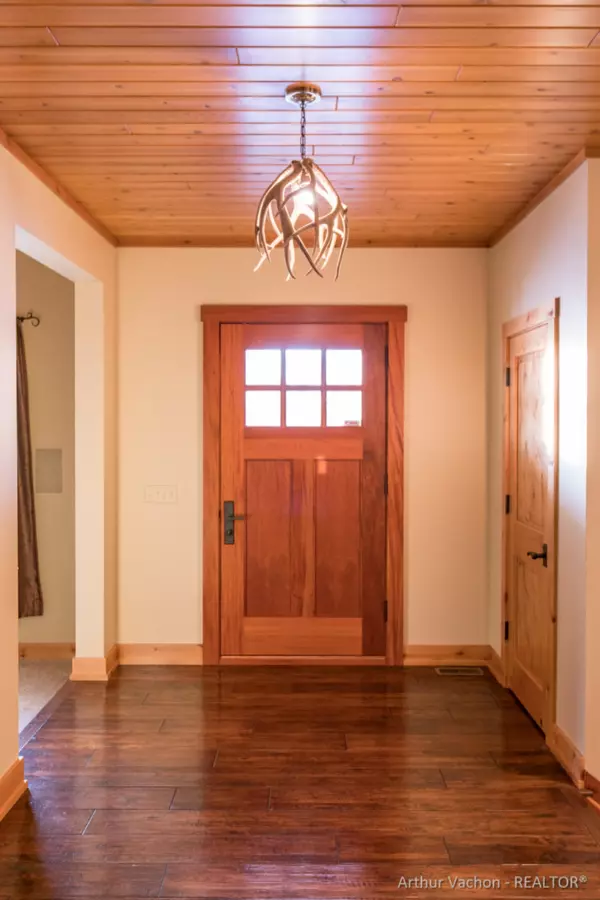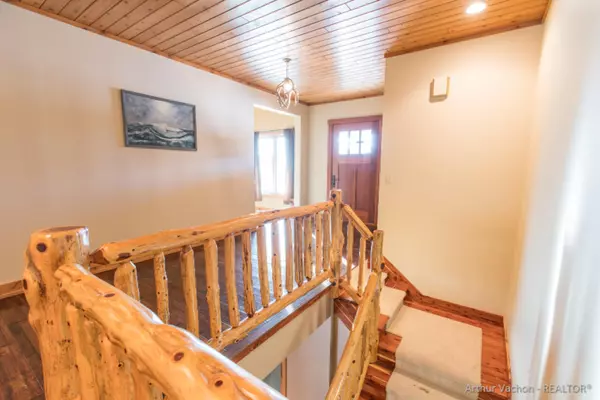$650,000
$734,900
11.6%For more information regarding the value of a property, please contact us for a free consultation.
4 Beds
4 Baths
5,310 SqFt
SOLD DATE : 03/06/2020
Key Details
Sold Price $650,000
Property Type Single Family Home
Sub Type Single Family Residence
Listing Status Sold
Purchase Type For Sale
Square Footage 5,310 sqft
Price per Sqft $122
Municipality Sherman Twp - Newaygo
MLS Listing ID 20000825
Sold Date 03/06/20
Style Ranch
Bedrooms 4
Full Baths 3
Half Baths 1
Originating Board Michigan Regional Information Center (MichRIC)
Year Built 2009
Annual Tax Amount $8,406
Tax Year 2019
Lot Size 47.260 Acres
Acres 47.26
Lot Dimensions Irreg
Property Description
Where to begin? This is truly a custom built home! Set on 47.26 acres and built in 2009, this magnificent home features a gourmet/eat in Kitchen with commercial grade appliances, custom built Hickory cabinets, slow close drawers and doors, granite countertops, 2 zoned heat and AC system, separate heat and AC for the MBR on suite and office. A private covered wrap around porch. White Cedar ceilings and accent walls throughout. Alder hardwood doors, hand planed hardwood flooring. Custom red Cedar and Hickory cabinetry, heated tile floors. Construction offers 2 layers of subflooring, 2x6 framing w/closed cell 4'' insulation in the walls, close cell 5'' insulation in the attic, interior walls are fiberglass insulated. Pella Windows, Cedar Siding. A Propane generator backup system. Don't delay!
Location
State MI
County Newaygo
Area West Central - W
Direction Use GPS, Make sure to go to S Parson, not S Parsons!
Body of Water Private Lake
Rooms
Other Rooms Barn(s), Pole Barn
Basement Daylight, Walk Out
Interior
Interior Features Attic Fan, Ceiling Fans, Ceramic Floor, Garage Door Opener, Gas/Wood Stove, Generator, Hot Tub Spa, Humidifier, Laminate Floor, LP Tank Owned, Satellite System, Water Softener/Owned, Wet Bar, Whirlpool Tub, Wood Floor, Kitchen Island, Eat-in Kitchen
Heating Propane, Forced Air
Cooling Central Air
Fireplaces Number 2
Fireplaces Type Rec Room, Family
Fireplace true
Window Features Screens, Low Emissivity Windows, Insulated Windows, Window Treatments
Appliance Dryer, Washer, Disposal, Built in Oven, Cook Top, Dishwasher, Microwave, Oven, Range, Refrigerator
Exterior
Garage Attached, Paved
Garage Spaces 5.0
Community Features Lake
Waterfront Yes
Waterfront Description Private Frontage
View Y/N No
Roof Type Composition
Topography {Rolling Hills=true}
Street Surface Paved
Garage Yes
Building
Lot Description Wooded
Story 1
Sewer Septic System
Water Well
Architectural Style Ranch
New Construction No
Schools
School District Fremont
Others
Tax ID 621422300024
Acceptable Financing Cash, VA Loan, Conventional
Listing Terms Cash, VA Loan, Conventional
Read Less Info
Want to know what your home might be worth? Contact us for a FREE valuation!

Our team is ready to help you sell your home for the highest possible price ASAP

"My job is to find and attract mastery-based agents to the office, protect the culture, and make sure everyone is happy! "






