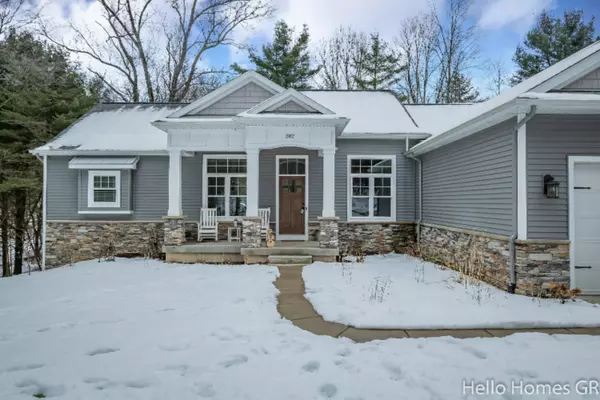$445,000
$449,900
1.1%For more information regarding the value of a property, please contact us for a free consultation.
3 Beds
3 Baths
1,896 SqFt
SOLD DATE : 02/21/2020
Key Details
Sold Price $445,000
Property Type Single Family Home
Sub Type Single Family Residence
Listing Status Sold
Purchase Type For Sale
Square Footage 1,896 sqft
Price per Sqft $234
Municipality Ada Twp
MLS Listing ID 20003564
Sold Date 02/21/20
Style Ranch
Bedrooms 3
Full Baths 2
Half Baths 1
HOA Fees $25/ann
HOA Y/N true
Originating Board Michigan Regional Information Center (MichRIC)
Year Built 2012
Annual Tax Amount $6,693
Tax Year 2020
Lot Size 3.490 Acres
Acres 3.49
Lot Dimensions 300*520
Property Description
Say ''Hello!'' to this stunning, open-concept, ranch style home! Perfectly positioned on 3.5 acres, this home is located minutes away from newly redeveloped Ada Village and within walking distance to a 17 mile pedestrian pathway trail! Upon entering you will love the open-concept living space with vaulted ceilings and skylight windows that can be opened for you to enjoy the fresh Michigan air. You'll find your dining area and living room with beautiful built-in shelving, gas fireplace and a walkout deck with private views of your wooded backyard! The kitchen is a 10 out of 10 with granite counter tops throughout, large center island, farmhouse sink, oven, stainless steel appliances, modern hooded range, tons of cabinet space, and full pantry. Down the hallway are your half bathroom, main floor laundry room, and spacious mudroom complete with beadboard wall paneling, individual cubbies and hooks! The bright and airy master suite features a one-of-a kind tray ceiling, walk-in closet, double vanity and heated flooring! The second and third spacious bedrooms both have views of the private wooded backyard and are connected via a Jack and Jill bathroom with light motion sensors on lower cabinets! The massive walk-out basement has been framed and plumbed, so there are endless possibilities for you to finish it off with a family room, playroom, another spacious bedroom, a wet bar and an additional bathroom! Attached 3 stall garage completes the home. Walking outside you will love entertaining in your backyard, which features a brick paver patio, fire-pit and a woodshed. You do not want to miss out on this fantastic home! Schedule your showing today! Down the hallway are your half bathroom, main floor laundry room, and spacious mudroom complete with beadboard wall paneling, individual cubbies and hooks! The bright and airy master suite features a one-of-a kind tray ceiling, walk-in closet, double vanity and heated flooring! The second and third spacious bedrooms both have views of the private wooded backyard and are connected via a Jack and Jill bathroom with light motion sensors on lower cabinets! The massive walk-out basement has been framed and plumbed, so there are endless possibilities for you to finish it off with a family room, playroom, another spacious bedroom, a wet bar and an additional bathroom! Attached 3 stall garage completes the home. Walking outside you will love entertaining in your backyard, which features a brick paver patio, fire-pit and a woodshed. You do not want to miss out on this fantastic home! Schedule your showing today!
Location
State MI
County Kent
Area Grand Rapids - G
Direction Pettis to Vergennes, E to Bailey, N 1.5 miles to Barron, S to home. **private drive** Does not show on google maps
Rooms
Basement Walk Out, Full
Interior
Interior Features Ceiling Fans, Garage Door Opener, Kitchen Island, Eat-in Kitchen, Pantry
Heating Forced Air, Geothermal
Cooling Central Air
Fireplaces Number 1
Fireplaces Type Gas Log, Living
Fireplace true
Window Features Skylight(s)
Appliance Disposal, Dishwasher, Microwave, Range, Refrigerator
Exterior
Parking Features Attached, Paved
Garage Spaces 3.0
View Y/N No
Roof Type Composition
Street Surface Paved
Garage Yes
Building
Lot Description Cul-De-Sac, Wooded
Story 1
Sewer Septic System
Water Well
Architectural Style Ranch
New Construction No
Schools
School District Lowell
Others
HOA Fee Include Snow Removal
Tax ID 411525100056
Acceptable Financing Cash, FHA, VA Loan, Conventional
Listing Terms Cash, FHA, VA Loan, Conventional
Read Less Info
Want to know what your home might be worth? Contact us for a FREE valuation!

Our team is ready to help you sell your home for the highest possible price ASAP

"My job is to find and attract mastery-based agents to the office, protect the culture, and make sure everyone is happy! "






