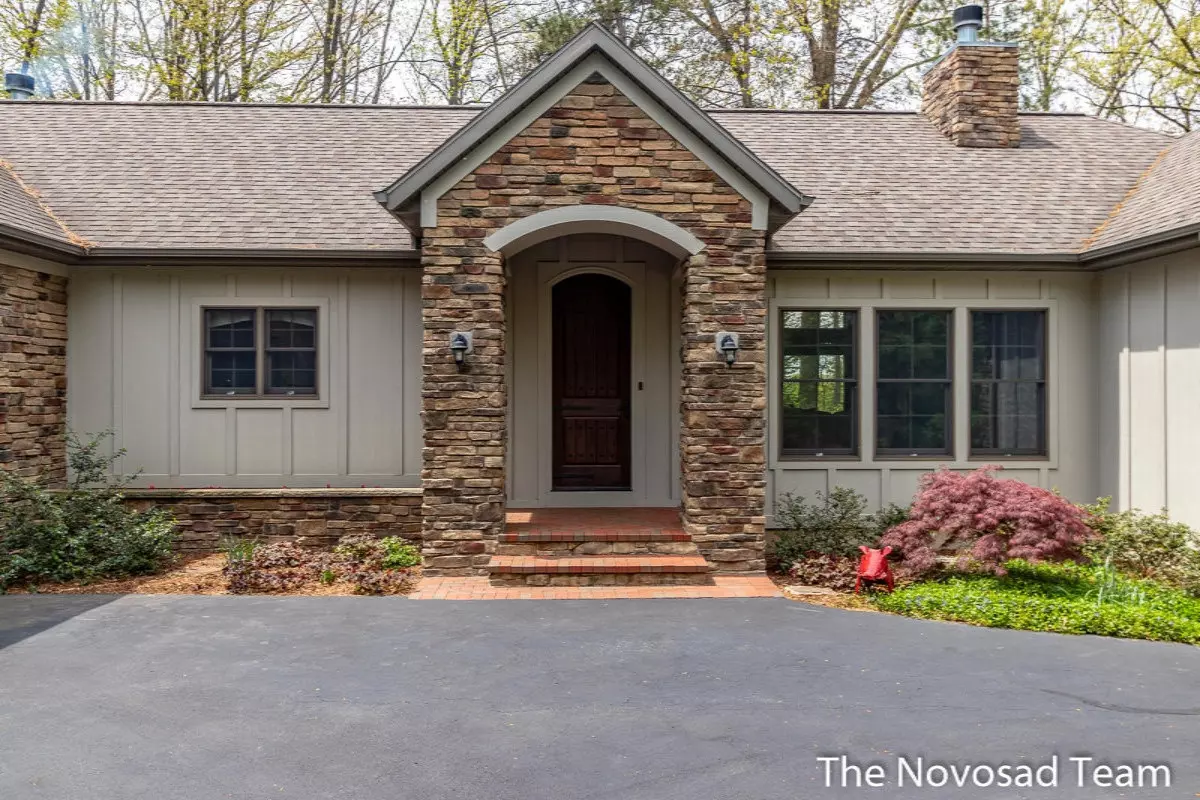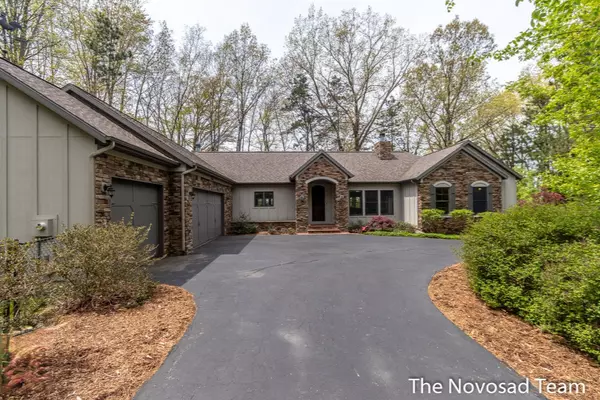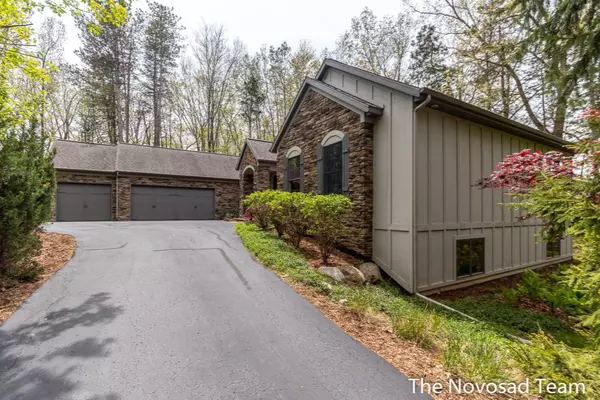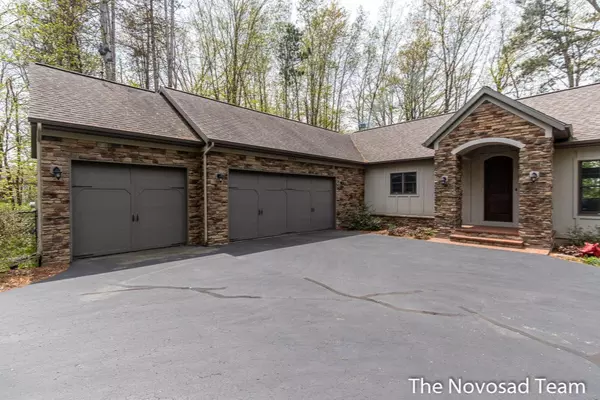$490,000
$499,900
2.0%For more information regarding the value of a property, please contact us for a free consultation.
3 Beds
3 Baths
2,458 SqFt
SOLD DATE : 06/19/2020
Key Details
Sold Price $490,000
Property Type Single Family Home
Sub Type Single Family Residence
Listing Status Sold
Purchase Type For Sale
Square Footage 2,458 sqft
Price per Sqft $199
Municipality Cannon Twp
MLS Listing ID 20013055
Sold Date 06/19/20
Style Ranch
Bedrooms 3
Full Baths 2
Half Baths 1
HOA Fees $116/qua
HOA Y/N true
Originating Board Michigan Regional Information Center (MichRIC)
Year Built 2009
Annual Tax Amount $4,994
Tax Year 2020
Lot Size 2.150 Acres
Acres 2.15
Lot Dimensions 267 x 350
Property Description
Truly unique, custom-built home with timeless charm and amenities. Open the solid wood front door and a cozy, inviting Tuscan interior awaits you. Eyes go toward the stone arch separating areas of the Great Room. Then more details come into view: Brazilian cherry wood floors laid plank-by-plank. Floor to ceiling windows with warm western view. Hand-crafted woodwork and tasteful faux painting. Recessed trey ceiling over the dining area accented with copper lighting. Two patterns of quartz counter-tops in kitchen with custom cabinets, Five Star gas range enclosed in stone and tile nook, Kohler gooseneck faucets, wine fridge and center island with stainless steel prep sink. Just off the kitchen is a three-season porch with speakers, wood-burning fireplace and concrete floor. Main floor master bedroom suite provides granite counters, beautifully tiled 4' x 5' shower with dual rain-shower heads and two walk-in closets. Daylight lower level features two bedrooms with walk-in closets, full bathroom and oceans of space for future rec room and/or storage. One bedroom doubles as an office with a queen-sized built-in Murphy Bed. Located in a small site condo neighborhood with just four homes on private lots. bedroom suite provides granite counters, beautifully tiled 4' x 5' shower with dual rain-shower heads and two walk-in closets. Daylight lower level features two bedrooms with walk-in closets, full bathroom and oceans of space for future rec room and/or storage. One bedroom doubles as an office with a queen-sized built-in Murphy Bed. Located in a small site condo neighborhood with just four homes on private lots.
Location
State MI
County Kent
Area Grand Rapids - G
Direction Egypt Valley, N of 5 Mile, W on street
Rooms
Other Rooms Other
Basement Daylight
Interior
Interior Features Water Softener/Owned, Wood Floor, Kitchen Island, Eat-in Kitchen
Heating Forced Air, Natural Gas
Cooling Central Air
Fireplaces Number 2
Fireplaces Type Living
Fireplace true
Window Features Insulated Windows
Appliance Disposal, Dishwasher, Microwave, Oven, Range, Refrigerator
Exterior
Parking Features Attached, Paved
Garage Spaces 3.0
Utilities Available Telephone Line, Cable Connected, Natural Gas Connected
View Y/N No
Roof Type Composition
Street Surface Paved
Garage Yes
Building
Lot Description Cul-De-Sac, Wooded
Story 1
Sewer Septic System
Water Well
Architectural Style Ranch
New Construction No
Schools
School District Rockford
Others
Tax ID 411132233004
Acceptable Financing Cash, Conventional
Listing Terms Cash, Conventional
Read Less Info
Want to know what your home might be worth? Contact us for a FREE valuation!

Our team is ready to help you sell your home for the highest possible price ASAP

"My job is to find and attract mastery-based agents to the office, protect the culture, and make sure everyone is happy! "






