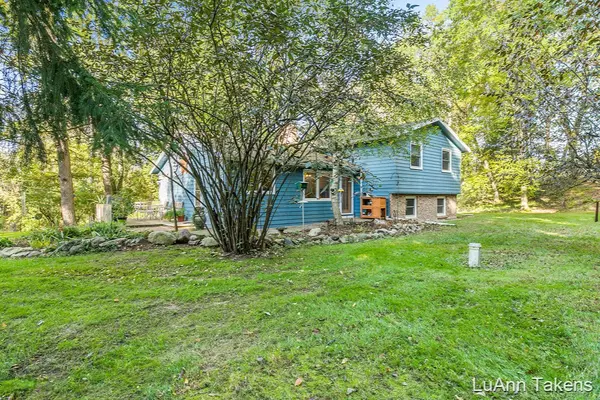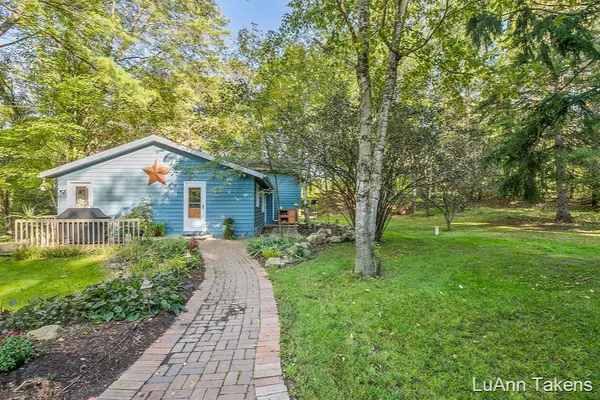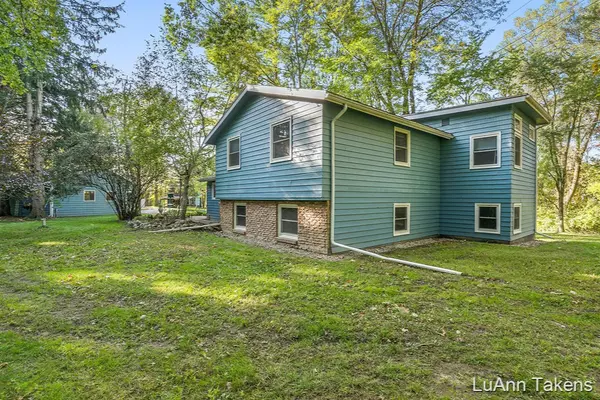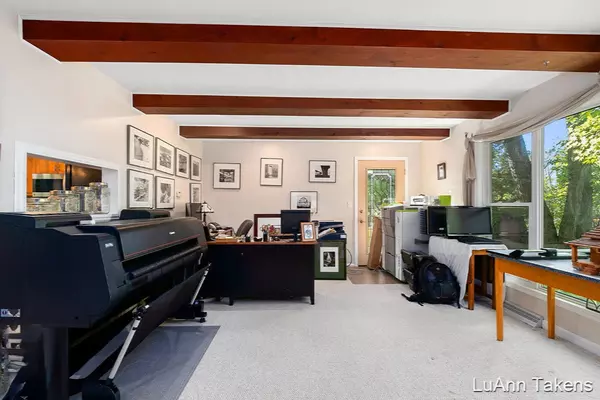$315,000
$325,000
3.1%For more information regarding the value of a property, please contact us for a free consultation.
4 Beds
3 Baths
2,240 SqFt
SOLD DATE : 11/26/2019
Key Details
Sold Price $315,000
Property Type Single Family Home
Sub Type Single Family Residence
Listing Status Sold
Purchase Type For Sale
Square Footage 2,240 sqft
Price per Sqft $140
Municipality Ada Twp
MLS Listing ID 19049093
Sold Date 11/26/19
Style Tri-Level
Bedrooms 4
Full Baths 3
Originating Board Michigan Regional Information Center (MichRIC)
Year Built 1961
Annual Tax Amount $3,085
Tax Year 2019
Lot Size 3.580 Acres
Acres 3.58
Lot Dimensions 372x419
Property Description
Fantastic location in Ada on 3.58 wooded acres across the street from Seidman Park cross-country skiing and hiking trails as well as Ada Township's 15 + Mile paved trail system! Scenic setting where birds and wildlife abound! 3 car detached heated garage and also a small horse barn! Wonderful home offering 4 large bedrooms and 3 full baths. with 2,838 sq. ft.! Inviting entrance into a large kitchen with dining area, tons of cabinets, great counter space, corian countertops. Large living room has gas fireplace. Upper level 3 bedrooms,original hardwood floors. One is Master bedroom suite with full bath, heated tile, two separate vanities,beautiful updated tile shower. Lower level walkout with large family room with fireplace, one more bedroom and full bath. Many updates and newer mechanicals
Location
State MI
County Kent
Area Grand Rapids - G
Direction Fulton Street East, to Pettis North, to Honey Creek Ave, North to Home.
Rooms
Other Rooms Barn(s)
Basement Walk Out
Interior
Interior Features Ceiling Fans, Garage Door Opener, Water Softener/Owned, Wood Floor, Eat-in Kitchen, Pantry
Heating Forced Air, Natural Gas
Cooling Central Air
Fireplaces Number 2
Fireplaces Type Gas Log, Living, Family
Fireplace true
Window Features Replacement, Window Treatments
Appliance Dryer, Washer, Disposal, Dishwasher, Microwave, Range, Refrigerator
Exterior
Parking Features Paved
Garage Spaces 3.0
Utilities Available Electricity Connected, Natural Gas Connected
View Y/N No
Roof Type Composition
Topography {Level=true, Rolling Hills=true}
Street Surface Paved
Garage Yes
Building
Lot Description Wooded, Garden
Story 3
Sewer Septic System
Water Well
Architectural Style Tri-Level
New Construction No
Schools
School District Forest Hills
Others
Tax ID 411522226004
Acceptable Financing Cash, FHA, VA Loan, Conventional
Listing Terms Cash, FHA, VA Loan, Conventional
Read Less Info
Want to know what your home might be worth? Contact us for a FREE valuation!

Our team is ready to help you sell your home for the highest possible price ASAP

"My job is to find and attract mastery-based agents to the office, protect the culture, and make sure everyone is happy! "






