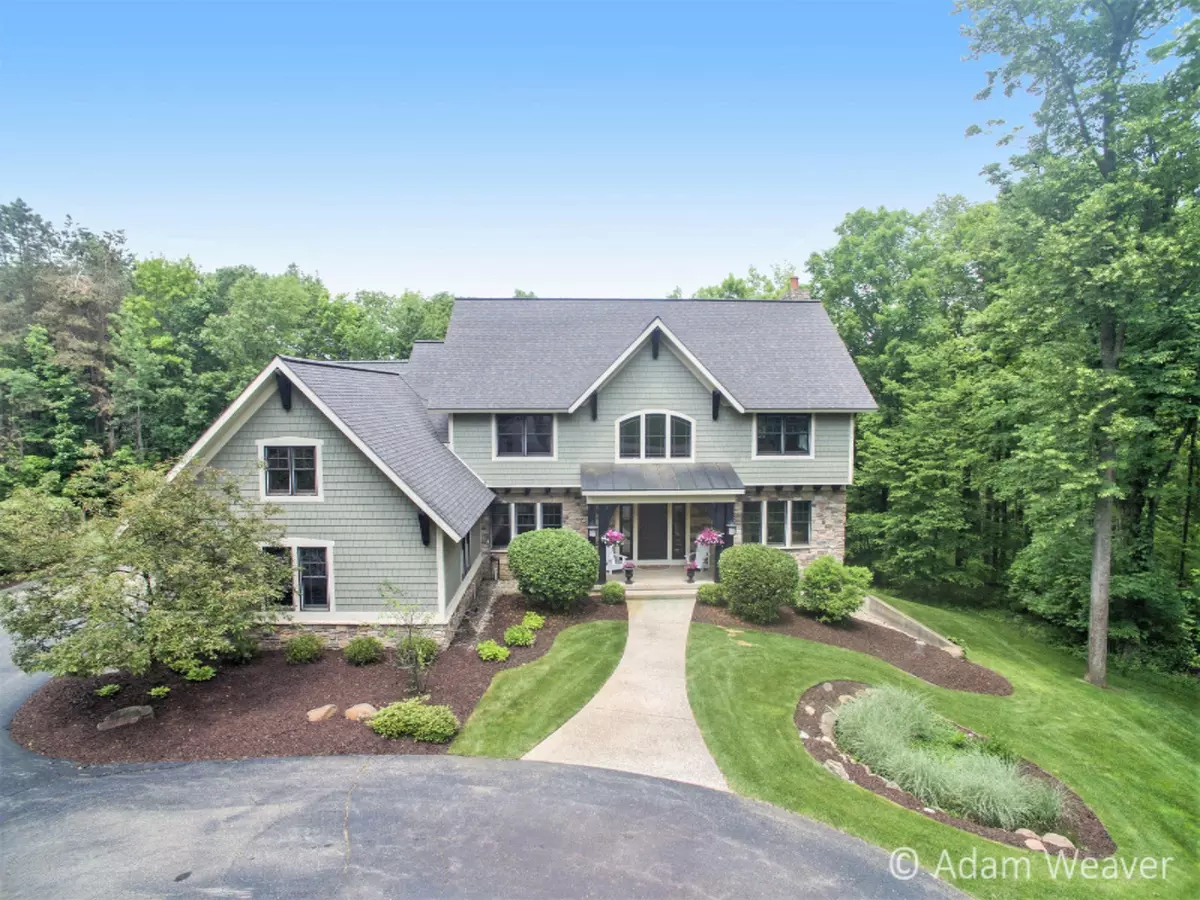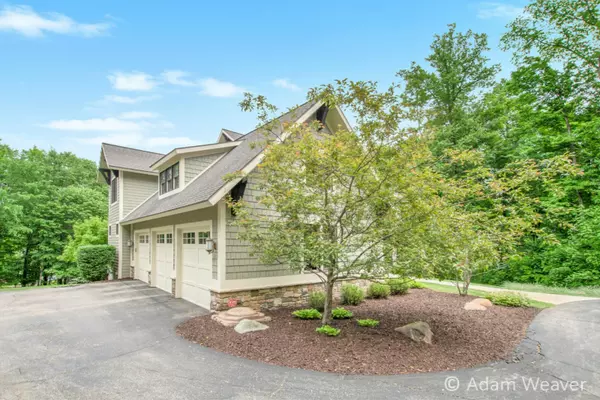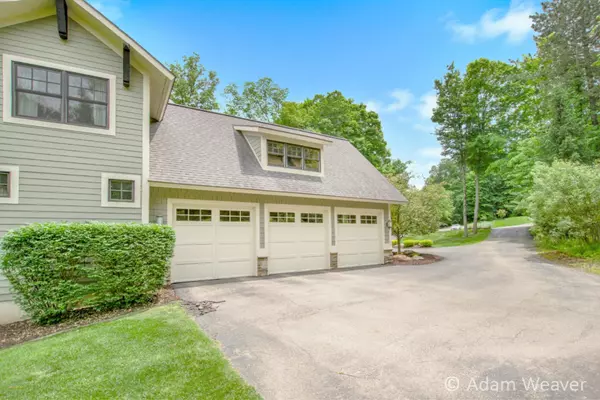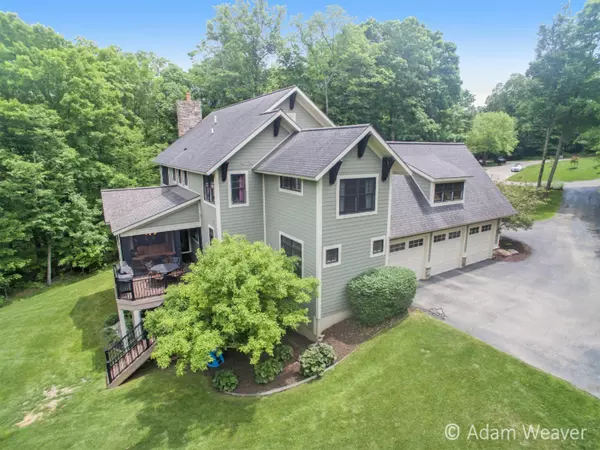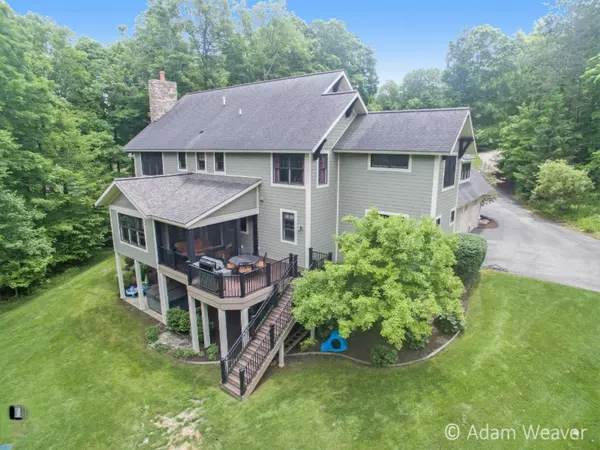$885,000
$949,900
6.8%For more information regarding the value of a property, please contact us for a free consultation.
6 Beds
5 Baths
5,571 SqFt
SOLD DATE : 03/06/2020
Key Details
Sold Price $885,000
Property Type Single Family Home
Sub Type Single Family Residence
Listing Status Sold
Purchase Type For Sale
Square Footage 5,571 sqft
Price per Sqft $158
Municipality Ada Twp
MLS Listing ID 19049469
Sold Date 03/06/20
Style Traditional
Bedrooms 6
Full Baths 4
Half Baths 1
HOA Fees $2,000
HOA Y/N true
Originating Board Michigan Regional Information Center (MichRIC)
Year Built 2005
Annual Tax Amount $11,716
Tax Year 2018
Lot Size 2.430 Acres
Acres 2.43
Lot Dimensions irregular
Property Description
Magnificent custom built 6 bedroom home set on 2.4 private acres of a lush wooded estate located in Darby Farms. This luxury and fully stylish home with circle drive is open and bright with natural light and beautiful views beaming through each window. It has every extra detail- all granite counters, phantom blinds, whole home generator, custom built-ins throughout- even a hidden room accessible from the library! Enjoy a gourmet kitchen adjacent to a stunning porch with automatic screens and infrared heaters. 4 spacious bedrooms are located upstairs including a lavish master suite with fireplace, soaking tub and steam shower. Beautifully finished walkout level with 2 additional bedrooms, a full bathroom, family room and designer kitchenette all leading out to another private deck.
Location
State MI
County Kent
Area Grand Rapids - G
Direction South from 2 mile on Egypt Valley East onto Old Darby Trail
Rooms
Basement Walk Out, Full
Interior
Interior Features Ceiling Fans, Central Vacuum, Garage Door Opener, Guest Quarters, Humidifier, Stone Floor, Wet Bar, Wood Floor, Kitchen Island, Eat-in Kitchen, Pantry
Heating Forced Air, Natural Gas
Cooling Central Air
Fireplaces Number 2
Fireplaces Type Gas Log, Primary Bedroom, Family
Fireplace true
Window Features Insulated Windows
Appliance Disposal, Built in Oven, Cook Top, Dishwasher, Microwave, Refrigerator
Exterior
Parking Features Attached, Paved
Garage Spaces 3.0
Utilities Available Electricity Connected, Telephone Line, Cable Connected, Natural Gas Connected
View Y/N No
Roof Type Composition
Topography {Rolling Hills=true}
Street Surface Paved
Garage Yes
Building
Lot Description Cul-De-Sac, Wooded
Story 2
Sewer Septic System
Water Well
Architectural Style Traditional
New Construction No
Schools
School District Forest Hills
Others
Tax ID 411516151018
Acceptable Financing Cash, Conventional
Listing Terms Cash, Conventional
Read Less Info
Want to know what your home might be worth? Contact us for a FREE valuation!

Our team is ready to help you sell your home for the highest possible price ASAP

"My job is to find and attract mastery-based agents to the office, protect the culture, and make sure everyone is happy! "

