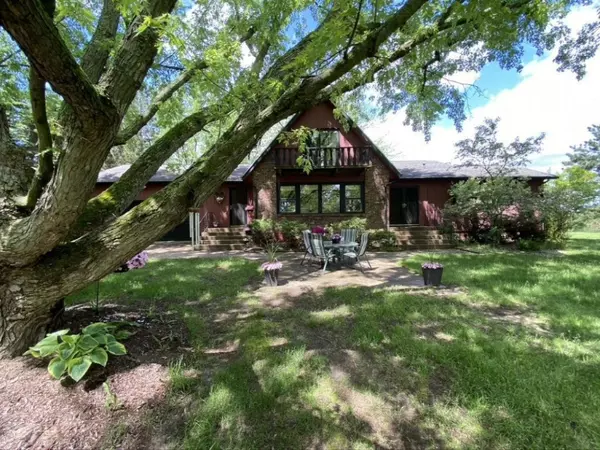$192,000
$189,500
1.3%For more information regarding the value of a property, please contact us for a free consultation.
3 Beds
2 Baths
1,762 SqFt
SOLD DATE : 06/30/2020
Key Details
Sold Price $192,000
Property Type Single Family Home
Sub Type Single Family Residence
Listing Status Sold
Purchase Type For Sale
Square Footage 1,762 sqft
Price per Sqft $108
Municipality Dayton Twp
MLS Listing ID 20019234
Sold Date 06/30/20
Style Contemporary
Bedrooms 3
Full Baths 1
Half Baths 1
Year Built 1974
Annual Tax Amount $2,111
Tax Year 2019
Lot Size 2.344 Acres
Acres 2.34
Lot Dimensions 242x422.7x205x26x324
Property Description
This beautiful home is a must-see! Located close to downtown Fremont, shopping and groceries, this is a suburban dream. The home is situated on over 2 acres of mature trees, bringing country near to convenience. The stunning French door front entry welcomes you into this comfortable 3 bedroom, 1 1/2 bath home, featuring the living area with an inviting oversized fireplace. With charming wood-seamed ceilings, the kitchen and eating area provide ample space for holiday meals and entertaining. Take advantage of the at-home-office with sliders to the upper deck. The home also features a full, partly-finished basement with flexibility to finish more living space. Attached 2 stall and additional 26x26 garage, patio, underground pet fence. Enjoy access to Third Lake and close to Waters Edge Golf
Location
State MI
County Newaygo
Area West Central - W
Direction M-82 from Newaygo to Fremont to 56th, turn right on 56th, left on Luce
Rooms
Basement Full
Interior
Interior Features Garage Door Opener, Kitchen Island, Eat-in Kitchen, Pantry
Heating Forced Air
Cooling Central Air
Fireplaces Number 1
Fireplaces Type Living Room, Wood Burning
Fireplace true
Window Features Insulated Windows
Appliance Washer, Refrigerator, Range, Oven, Dryer, Dishwasher
Exterior
Garage Detached, Attached
Garage Spaces 2.0
Utilities Available Natural Gas Available, Electricity Available, Cable Available, Phone Connected, Natural Gas Connected, Cable Connected
Waterfront No
Waterfront Description Lake
View Y/N No
Street Surface Paved
Garage Yes
Building
Story 2
Sewer Septic Tank
Water Well
Architectural Style Contemporary
Structure Type Aluminum Siding,Brick
New Construction No
Schools
School District Fremont
Others
Tax ID 621336200004
Acceptable Financing Cash, FHA, VA Loan, MSHDA, Conventional
Listing Terms Cash, FHA, VA Loan, MSHDA, Conventional
Read Less Info
Want to know what your home might be worth? Contact us for a FREE valuation!

Our team is ready to help you sell your home for the highest possible price ASAP

"My job is to find and attract mastery-based agents to the office, protect the culture, and make sure everyone is happy! "






