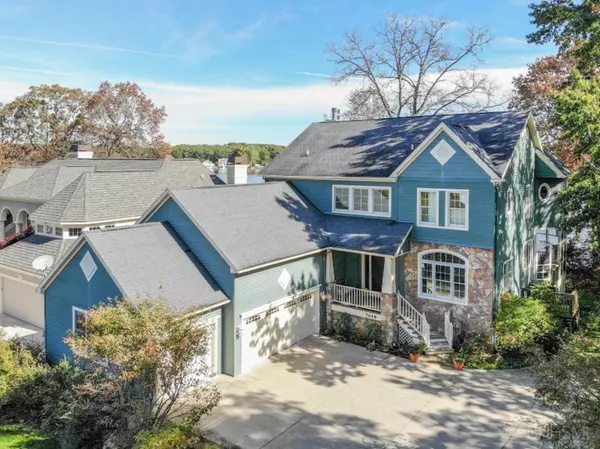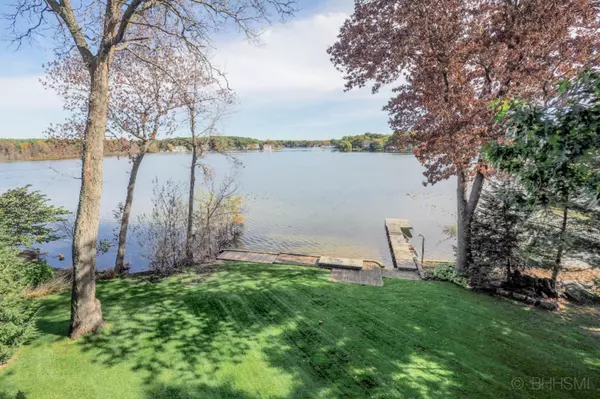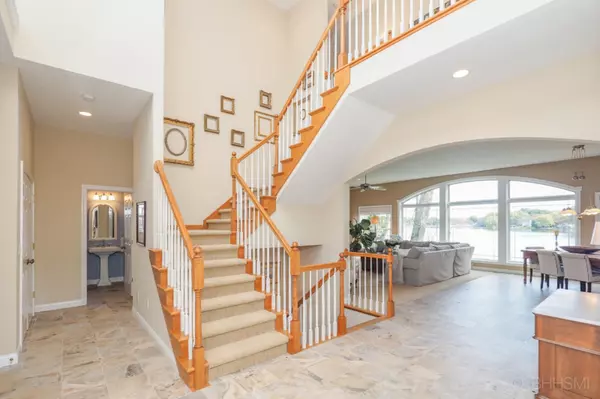$825,100
$850,000
2.9%For more information regarding the value of a property, please contact us for a free consultation.
4 Beds
4 Baths
4,000 SqFt
SOLD DATE : 10/16/2020
Key Details
Sold Price $825,100
Property Type Single Family Home
Sub Type Single Family Residence
Listing Status Sold
Purchase Type For Sale
Square Footage 4,000 sqft
Price per Sqft $206
Municipality Texas Twp
MLS Listing ID 20015731
Sold Date 10/16/20
Style Traditional
Bedrooms 4
Full Baths 3
Half Baths 1
HOA Fees $4/ann
HOA Y/N true
Originating Board Michigan Regional Information Center (MichRIC)
Year Built 2001
Annual Tax Amount $12,413
Tax Year 2020
Lot Size 0.670 Acres
Acres 0.67
Lot Dimensions IRR
Property Description
Eagle Lake! Stunning Lakefront home on 75 ft of great frontage nestled in a gorgeous private setting.This home has everything you need for lake living.Plenty of windows for lake views and an open floor plan. Large comfortable Living RM w/ gas FP. adjacent eating area and Gourmet Kit w/SS Appl, center island w/bar seating, plenty of cabinets, counter space. Beautiful 3 season Porch to relax and enjoy.Over the top Master Suite incl private covered deck overlooking the lake; Seating area w/FP, w/in closet, huge bath with Jacuzzi tub, sep ceramic shower.Upper Level boasts 2 large bedrooms and full bath. LL Walkout features 2nd FULL kit & island w/ seating, beautiful great room w/ FP, 4th bdr, w/Full bth.Bonus Lg Cedar Sauna. 3 stall GRG. Beautifully landscaped yard with a private drive.
Location
State MI
County Kalamazoo
Area Greater Kalamazoo - K
Direction West on Q Ave from US131, N on 5th St, W on PQ Ave, N on Eagle Heights Dr to end. Home is on a cul-de-sac with private paved driveway.
Body of Water Eagle Lake
Rooms
Basement Walk Out, Full
Interior
Interior Features Ceiling Fans, Ceramic Floor, Garage Door Opener, Guest Quarters, Humidifier, Sauna, Water Softener/Owned, Kitchen Island, Eat-in Kitchen, Pantry
Heating Forced Air, Natural Gas
Cooling Central Air
Fireplaces Number 3
Fireplaces Type Gas Log, Primary Bedroom, Living, Family
Fireplace true
Window Features Screens, Insulated Windows, Window Treatments
Appliance Dryer, Washer, Disposal, Built in Oven, Cook Top, Dishwasher, Microwave, Refrigerator
Exterior
Garage Attached
Garage Spaces 3.0
Community Features Lake
Utilities Available Electricity Connected, Telephone Line, Natural Gas Connected, Cable Connected, Broadband
Waterfront Yes
Waterfront Description All Sports, Dock, Private Frontage
View Y/N No
Roof Type Composition
Street Surface Paved
Garage Yes
Building
Lot Description Cul-De-Sac
Story 2
Sewer Septic System
Water Well
Architectural Style Traditional
New Construction No
Schools
School District Mattawan
Others
Tax ID 390917230010
Acceptable Financing Cash, Conventional
Listing Terms Cash, Conventional
Read Less Info
Want to know what your home might be worth? Contact us for a FREE valuation!

Our team is ready to help you sell your home for the highest possible price ASAP

"My job is to find and attract mastery-based agents to the office, protect the culture, and make sure everyone is happy! "






