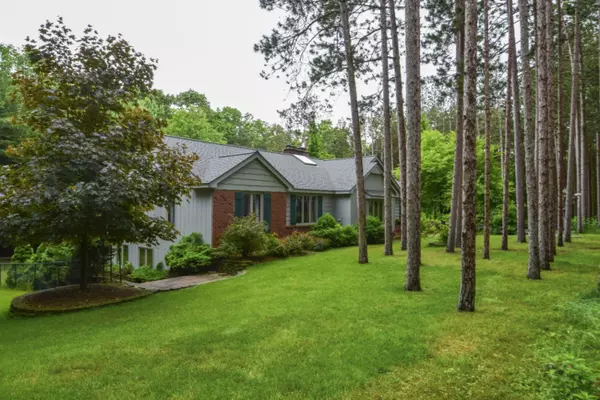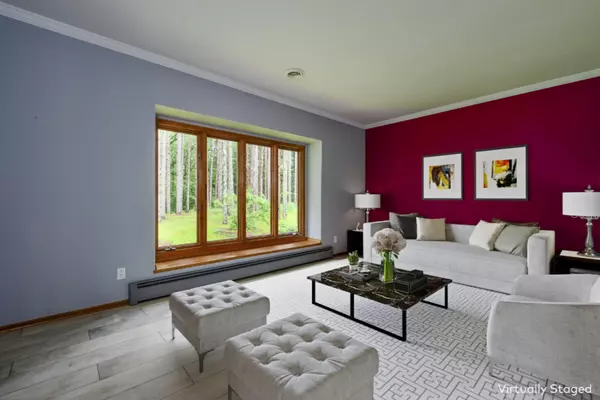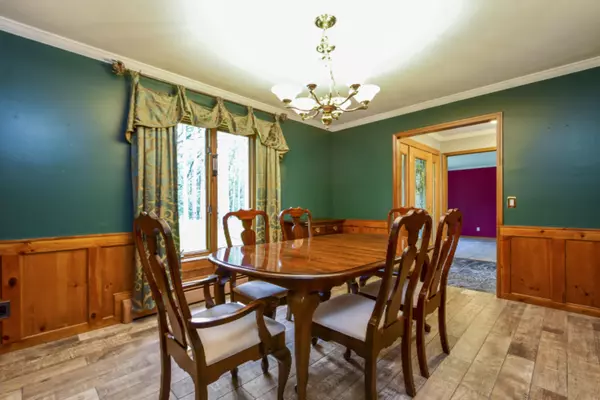$475,000
$485,000
2.1%For more information regarding the value of a property, please contact us for a free consultation.
5 Beds
4 Baths
4,071 SqFt
SOLD DATE : 01/13/2020
Key Details
Sold Price $475,000
Property Type Single Family Home
Sub Type Single Family Residence
Listing Status Sold
Purchase Type For Sale
Square Footage 4,071 sqft
Price per Sqft $116
Municipality Cascade Twp
MLS Listing ID 19029428
Sold Date 01/13/20
Style Ranch
Bedrooms 5
Full Baths 3
Half Baths 1
HOA Fees $47/ann
HOA Y/N true
Originating Board Michigan Regional Information Center (MichRIC)
Year Built 1984
Annual Tax Amount $6,494
Tax Year 2019
Lot Size 3.100 Acres
Acres 3.1
Lot Dimensions 332 x 415
Property Description
Incredible rambling ranch that feels like a vacation home on 3 acres in the Forest Hills School district with over 4,000 square feet. It is private with soaring trees, and abundant wildlife. The foyer is inviting with tile plank flooring. The formal dining room has crown molding and French doors. The living room is adjacent and boasts large windows. The gourmet kitchen has been remodeled with granite island, tile back splash, stainless steel appliances, plentiful cabinets and 2 sinks. The family room is located off the kitchen and has a handsome stone fireplace, Cathedral ceiling with beams and large windows. The sunroom has wood ceiling, tile flooring, large slider that leads to a new huge deck leading to a private stunning back yard with soaring hardwoods and pine trees. The mudroom is adjacent to the kitchen and has a 1/2 bath with granite counter and hook up for a washer and dryer. The laundry room is on the lower level. The master suite is large with walk in closet and master bath with tile floor/shower and granite counter. Two other bedrooms and full bath complete the main level. The lower walk out level is perfect to entertain family and friends. The family room has a cozy conversation pit with brick fireplace, media room, exercise room and bar with granite bar, tile floor/back splash, wine cooler, dishwasher, sink and disposal. Two more bedrooms, a full bath with granite counter, dual sinks and combination tub/shower add to the versatility of this amazing home. Other amenities include a 3 stall garage, composite deck and expansive paver patio, attic fan, newer roof/air conditioner, generator, fenced in back yard and much more!
Location
State MI
County Kent
Area Grand Rapids - G
Direction W off 2100 block of Buttrick on Timber Bluff Dr. to end of road.
Rooms
Basement Walk Out, Other
Interior
Interior Features Attic Fan, Ceiling Fans, Ceramic Floor, Garage Door Opener, Generator, Water Softener/Owned, Wet Bar, Kitchen Island
Heating Hot Water, Baseboard, Natural Gas
Cooling Central Air
Fireplaces Number 2
Fireplaces Type Wood Burning, Rec Room, Family
Fireplace true
Window Features Skylight(s), Insulated Windows, Window Treatments
Appliance Dryer, Washer, Disposal, Dishwasher, Microwave, Range, Refrigerator
Exterior
Parking Features Attached, Paved
Garage Spaces 3.0
Utilities Available Telephone Line, Cable Connected, Natural Gas Connected
View Y/N No
Roof Type Composition
Topography {Rolling Hills=true}
Street Surface Paved
Garage Yes
Building
Lot Description Cul-De-Sac, Wooded
Story 1
Sewer Septic System
Water Well
Architectural Style Ranch
New Construction No
Schools
School District Forest Hills
Others
HOA Fee Include Snow Removal
Tax ID 411910251002
Acceptable Financing Cash, Conventional
Listing Terms Cash, Conventional
Read Less Info
Want to know what your home might be worth? Contact us for a FREE valuation!

Our team is ready to help you sell your home for the highest possible price ASAP

"My job is to find and attract mastery-based agents to the office, protect the culture, and make sure everyone is happy! "






