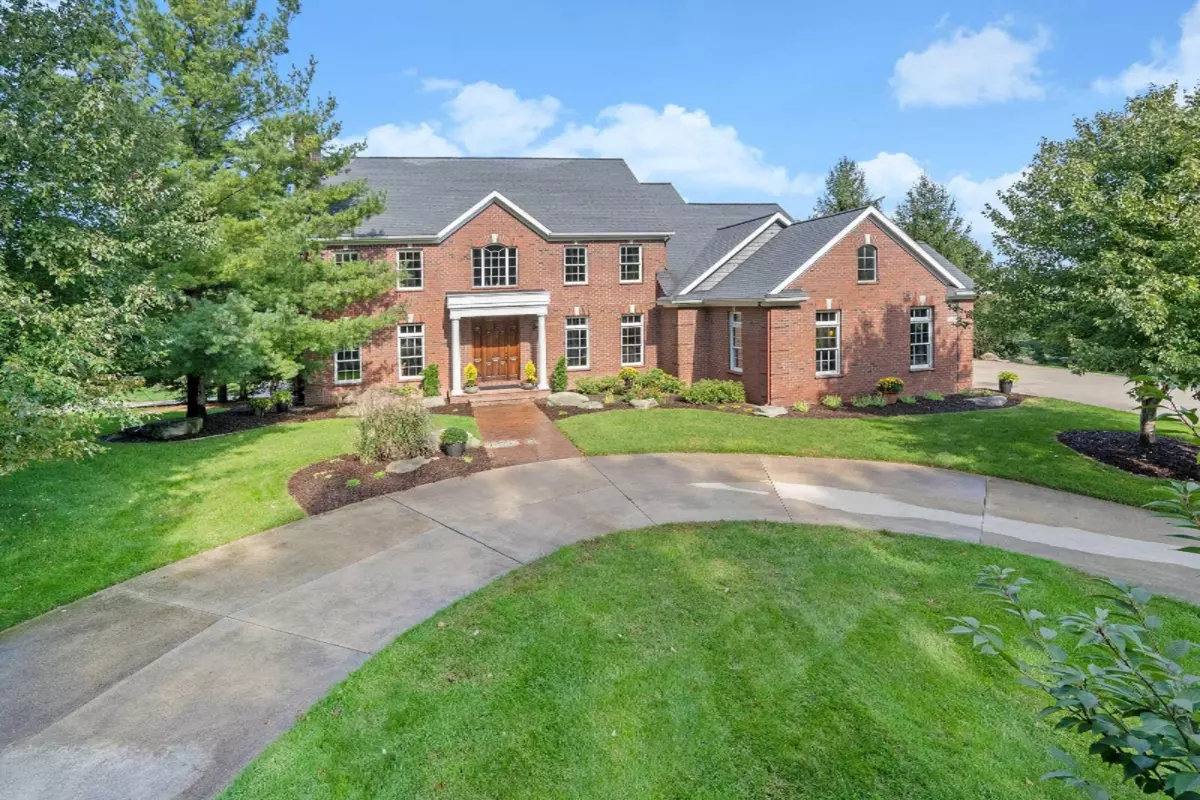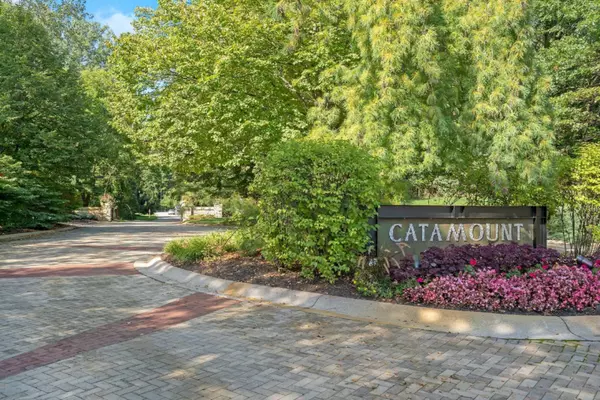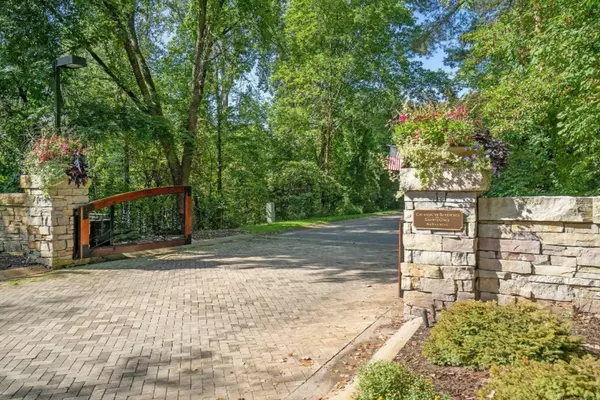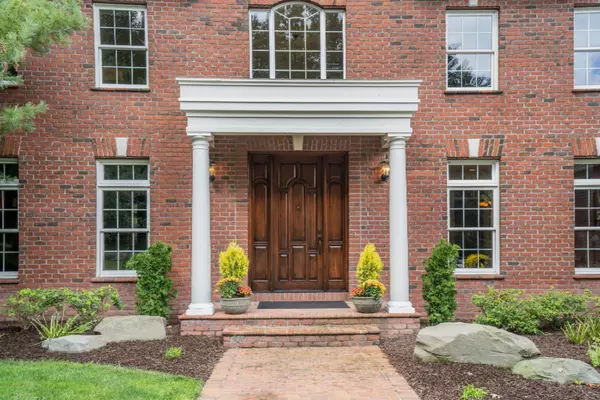$850,000
$899,000
5.5%For more information regarding the value of a property, please contact us for a free consultation.
5 Beds
5 Baths
4,428 SqFt
SOLD DATE : 02/28/2020
Key Details
Sold Price $850,000
Property Type Single Family Home
Sub Type Single Family Residence
Listing Status Sold
Purchase Type For Sale
Square Footage 4,428 sqft
Price per Sqft $191
Municipality Grand Rapids Twp
MLS Listing ID 19046460
Sold Date 02/28/20
Style Traditional
Bedrooms 5
Full Baths 4
Half Baths 1
HOA Fees $169/qua
HOA Y/N true
Originating Board Michigan Regional Information Center (MichRIC)
Year Built 2001
Annual Tax Amount $9,232
Tax Year 2019
Lot Size 0.980 Acres
Acres 0.98
Lot Dimensions 135x337x117x202
Property Description
Ultimate quality, fine craftsmanship, utilizing superior finish products, constructed by well respected Woods Builder is available today in the gated community of Catamount. Forward thinking in design clearly was thought about for the house today is move-in ready. SOLID wood floors, solid surface counters, hand crafted, on-site wood library with fireplace. 2 additional fireplaces, home management office flooded with natural light, located off mud room, perfectly positioned! Even the garage is ''over the top'' including large pet shower/bathing station. Since original construction. owners have added a 3-seasons room that you never want to leave that leads to deck with elevated hot tub. Nice! They also finished the lower level to a jaw dropping state. Pictures speak 1000 words. Welcome Home
Location
State MI
County Kent
Area Grand Rapids - G
Direction Grand River South of Knapp, North of Fulton to Catamount Trail, (Main Entrance) continue through entire neighborhood until pass rear gates onto N Catamount Trail, then left on Winding Oak Trail. ..or, Knapp to Knapp Ct to end of street to gates of Catamount, go through gates and make sharp left onto N Catamount Trail to Winding Oak Trail. House is on the left.
Rooms
Basement Walk Out, Other, Full
Interior
Interior Features Ceramic Floor, Generator, Hot Tub Spa, Humidifier, Water Softener/Owned, Wet Bar, Whirlpool Tub, Wood Floor, Kitchen Island, Eat-in Kitchen, Pantry
Heating Forced Air
Cooling Central Air
Fireplaces Number 3
Fireplaces Type Den/Study, Family, Living
Fireplace true
Window Features Screens
Appliance Dryer, Washer, Disposal, Dishwasher, Microwave, Range, Refrigerator
Exterior
Exterior Feature Porch(es), Patio, Deck(s), 3 Season Room
Parking Features Attached
Utilities Available Natural Gas Connected, Cable Connected
Amenities Available Security
View Y/N No
Street Surface Paved
Building
Lot Description Rolling Hills, Cul-De-Sac
Story 2
Sewer Septic System
Water Well
Architectural Style Traditional
Structure Type Brick,Wood Siding
New Construction No
Schools
School District Forest Hills
Others
Tax ID 411412476024
Acceptable Financing Cash, Conventional
Listing Terms Cash, Conventional
Read Less Info
Want to know what your home might be worth? Contact us for a FREE valuation!

Our team is ready to help you sell your home for the highest possible price ASAP

"My job is to find and attract mastery-based agents to the office, protect the culture, and make sure everyone is happy! "






