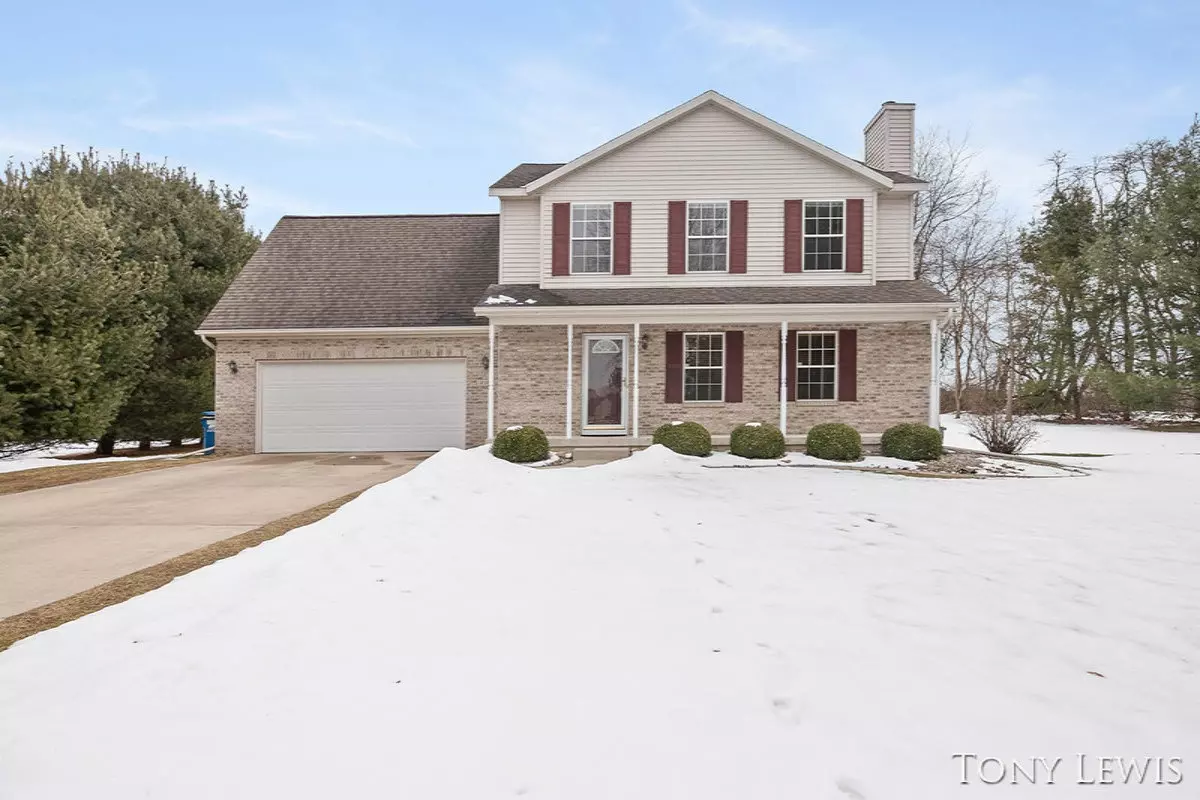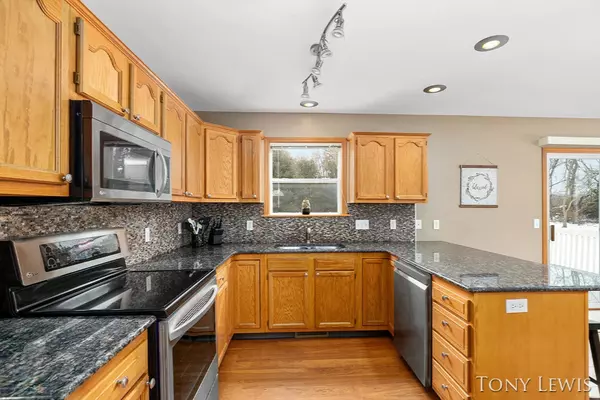$309,900
$309,900
For more information regarding the value of a property, please contact us for a free consultation.
4 Beds
3 Baths
2,403 SqFt
SOLD DATE : 05/21/2020
Key Details
Sold Price $309,900
Property Type Single Family Home
Sub Type Single Family Residence
Listing Status Sold
Purchase Type For Sale
Square Footage 2,403 sqft
Price per Sqft $128
Municipality Cascade Twp
MLS Listing ID 20006877
Sold Date 05/21/20
Style Traditional
Bedrooms 4
Full Baths 2
Half Baths 1
HOA Fees $41/ann
HOA Y/N true
Originating Board Michigan Regional Information Center (MichRIC)
Year Built 2002
Annual Tax Amount $3,209
Tax Year 19
Lot Size 1.220 Acres
Acres 1.22
Lot Dimensions 252x181x294x209
Property Description
Original owner, Forest Hills home at end of cul de sac! 1.2 acres with large flat yard. Private! Extra 12x20 garage w/ electric & 6x6 Shed. Home shows great w/ new carpet upstairs, engineered hardwood floors in Great room, kitchen & dining area. Kitchen has granite counters, tile backsplash & stainless steel appliances (2018 except for fridge 2015) 2018 washer and dryer included. Mainly fresh paint. Great room has built ins & gas fireplace. Large bonus room upstairs that was used as 4th bedroom. All closets are double plus 1 small walkin & large walk in for master. Master bedroom has sharp tounge & grove cathedral ceilings & pvt bath. Roughed in bath in daylight. Fire pit. 150 amp electrical. pool table stays. Room desc: foyer, gr, kit, da, mfu/ 1/2 ba, up: 3 BR, ba, mbr suite dn: fr, ri bath, mechanical,storage
Location
State MI
County Kent
Area Grand Rapids - G
Direction Cascade rd S on Whitneyville, E on 45th, S on Roseview to home
Rooms
Other Rooms Shed(s), Pole Barn
Basement Daylight
Interior
Interior Features Ceiling Fans, Ceramic Floor, Garage Door Opener, Water Softener/Owned, Wood Floor, Pantry
Heating Forced Air, Natural Gas, None
Cooling Central Air
Fireplaces Number 1
Fireplaces Type Gas Log, Living
Fireplace true
Window Features Window Treatments
Appliance Dryer, Washer, Disposal, Dishwasher, Microwave, Oven, Range, Refrigerator
Exterior
Parking Features Attached, Paved
Garage Spaces 4.0
Utilities Available Electricity Connected, Telephone Line, Natural Gas Connected, Cable Connected, Broadband
View Y/N No
Roof Type Composition
Topography {Level=true}
Street Surface Paved
Garage Yes
Building
Lot Description Cul-De-Sac, Wooded
Story 2
Sewer Septic System
Water Well
Architectural Style Traditional
New Construction No
Schools
School District Forest Hills
Others
HOA Fee Include Snow Removal
Tax ID 411926103005
Acceptable Financing Cash, FHA, VA Loan, Conventional
Listing Terms Cash, FHA, VA Loan, Conventional
Read Less Info
Want to know what your home might be worth? Contact us for a FREE valuation!

Our team is ready to help you sell your home for the highest possible price ASAP

"My job is to find and attract mastery-based agents to the office, protect the culture, and make sure everyone is happy! "






