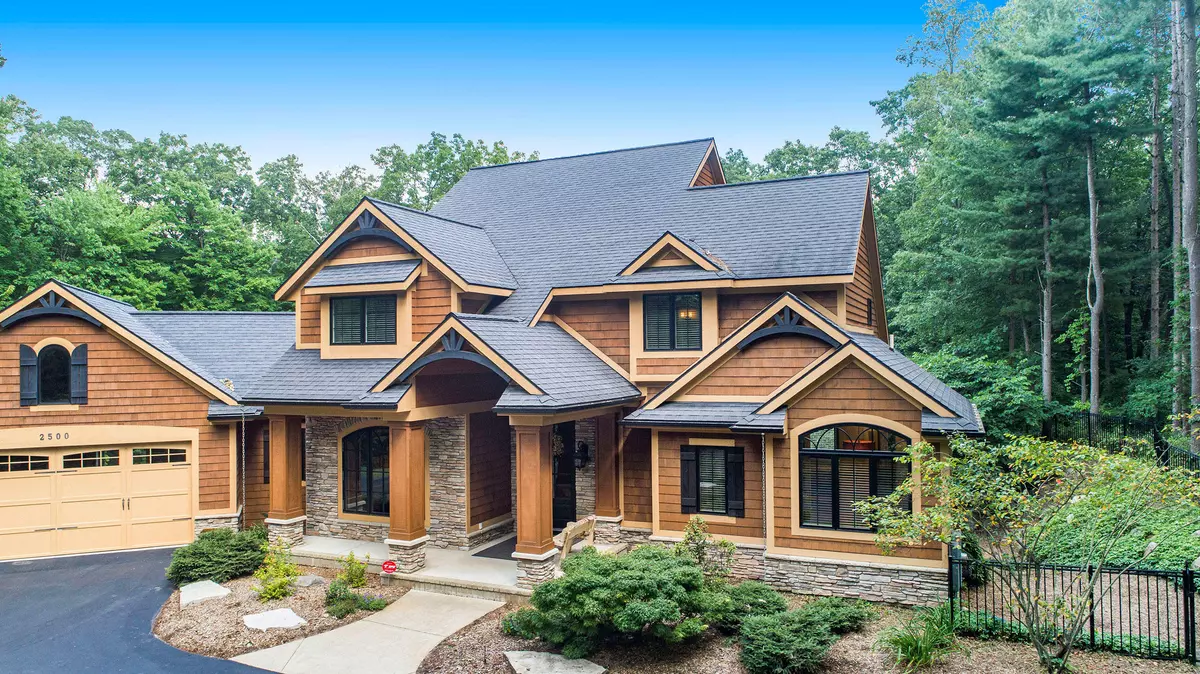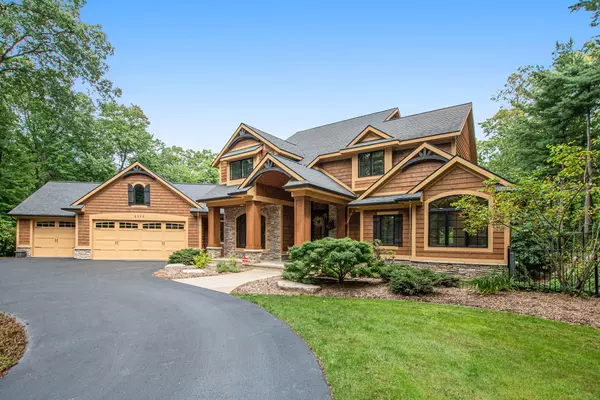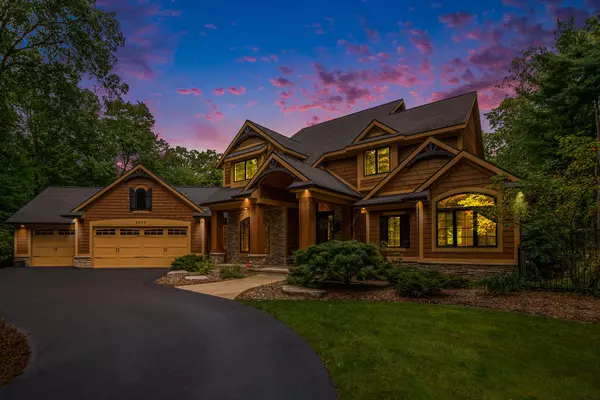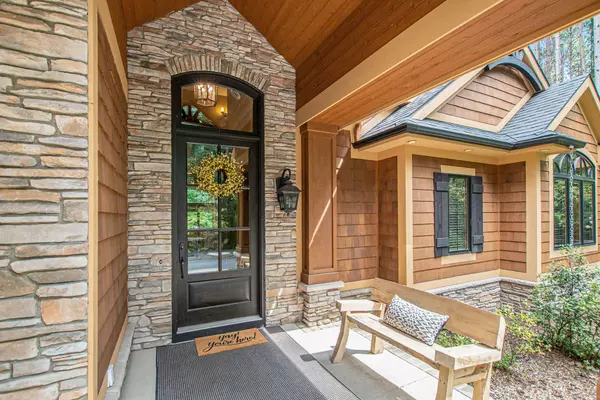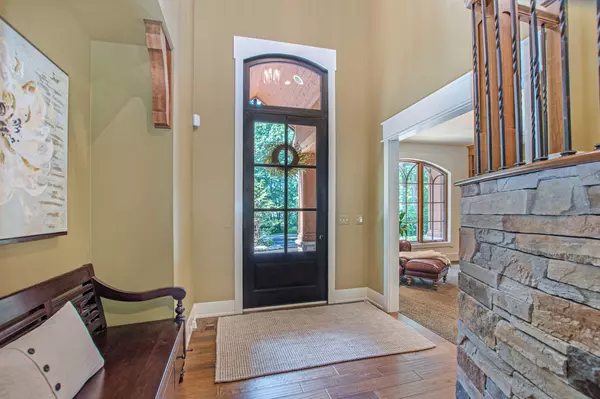$1,295,100
$1,250,000
3.6%For more information regarding the value of a property, please contact us for a free consultation.
5 Beds
4 Baths
5,267 SqFt
SOLD DATE : 09/30/2021
Key Details
Sold Price $1,295,100
Property Type Single Family Home
Sub Type Single Family Residence
Listing Status Sold
Purchase Type For Sale
Square Footage 5,267 sqft
Price per Sqft $245
Municipality Cascade Twp
Subdivision Sturbridge Estates
MLS Listing ID 21101149
Sold Date 09/30/21
Style Craftsman
Bedrooms 5
Full Baths 3
Half Baths 1
HOA Fees $37
HOA Y/N true
Originating Board Michigan Regional Information Center (MichRIC)
Year Built 2008
Annual Tax Amount $13,121
Tax Year 2021
Lot Size 2.295 Acres
Acres 2.3
Lot Dimensions Approx 267x432x255x364
Property Description
Are you looking for a stunning, Craftsman-style home beautifully set on over 2 picturesque, private acres in the gated Sturbridge Estates community. This spacious home features over 5,000 square feet of living and entertaining space with beautiful views from every window. Your gourmet kitchen is definitely the heart of this home: picture yourself laughing with your family gathered around the 7' island as you prepare dinner or grabbing a refreshing beverage from your bar area. Your kitchen and living areas flow together seamlessly for you to enjoy cozy time with those you love or host large parties with room for everyone. Right off your eating area is a private Trek deck overlooking the park-like backyard. Leave all of your gear in the mudroom area - complete with built-in lockers and hall closet!
Your main floor is complete with an office, hall bath, main-floor laundry, and a luxurious master suite with a large bathroom with dual head shower, soaker tub, and expansive walk-in closet with center island and new carpet.
The upper level features 2 large bedrooms with numerous built-ins, as well as a 3rd bedroom currently used as a playroom/office along with a large hall bathroom.
Finishing out this fantastic home is a lower level with a guest wing that includes a bedroom with built-in bunk beds, bathroom, craft room with sink, wine room, and exercise room. There is also a cozy rec room, room for a pool table, and a newer kitchen (6months) opening to the fenced backyard with a brick 3-story wood-burning fireplace, saltwater pool, and patio. This house has storage galore with its many built-ins, but there is even more storage in the lower level as well as a large lower garage opening to the back yard, perfect for all your toys and a workroom.
There are woods to explore just beyond your fence with easy access to the Peace Park Trails.
This incredible home is located in the award-winning Forest Hills Central district and is just a short drive to all that Grand Rapids has to offer. With great space and functionality are you ready to call 2500 Sturbridge home? hall closet!
Your main floor is complete with an office, hall bath, main-floor laundry, and a luxurious master suite with a large bathroom with dual head shower, soaker tub, and expansive walk-in closet with center island and new carpet.
The upper level features 2 large bedrooms with numerous built-ins, as well as a 3rd bedroom currently used as a playroom/office along with a large hall bathroom.
Finishing out this fantastic home is a lower level with a guest wing that includes a bedroom with built-in bunk beds, bathroom, craft room with sink, wine room, and exercise room. There is also a cozy rec room, room for a pool table, and a newer kitchen (6months) opening to the fenced backyard with a brick 3-story wood-burning fireplace, saltwater pool, and patio. This house has storage galore with its many built-ins, but there is even more storage in the lower level as well as a large lower garage opening to the back yard, perfect for all your toys and a workroom.
There are woods to explore just beyond your fence with easy access to the Peace Park Trails.
This incredible home is located in the award-winning Forest Hills Central district and is just a short drive to all that Grand Rapids has to offer. With great space and functionality are you ready to call 2500 Sturbridge home?
Location
State MI
County Kent
Area Grand Rapids - G
Direction Buttrick to 28th St. East to Sturbridge, north to home on the right side toward the end of the cul-de-sac. This is NOT Sturbridge off of Buttrick.
Rooms
Other Rooms Other
Basement Walk Out
Interior
Interior Features Security System, Water Softener/Owned, Wet Bar, Wood Floor, Kitchen Island, Eat-in Kitchen, Pantry
Heating Forced Air, Geothermal
Cooling Central Air
Fireplaces Number 3
Fireplaces Type Wood Burning, Gas Log, Rec Room, Family
Fireplace true
Window Features Window Treatments
Appliance Disposal, Dishwasher, Microwave, Range, Refrigerator
Exterior
Parking Features Attached, Asphalt, Driveway
Garage Spaces 4.0
Pool Outdoor/Inground
View Y/N No
Roof Type Composition
Street Surface Paved
Garage Yes
Building
Lot Description Cul-De-Sac, Wooded, Garden
Story 2
Sewer Septic System
Water Well
Architectural Style Craftsman
New Construction No
Schools
School District Forest Hills
Others
HOA Fee Include Snow Removal, Lawn/Yard Care
Tax ID 41-19-11-401-007
Acceptable Financing Cash, Conventional
Listing Terms Cash, Conventional
Read Less Info
Want to know what your home might be worth? Contact us for a FREE valuation!

Our team is ready to help you sell your home for the highest possible price ASAP

"My job is to find and attract mastery-based agents to the office, protect the culture, and make sure everyone is happy! "

