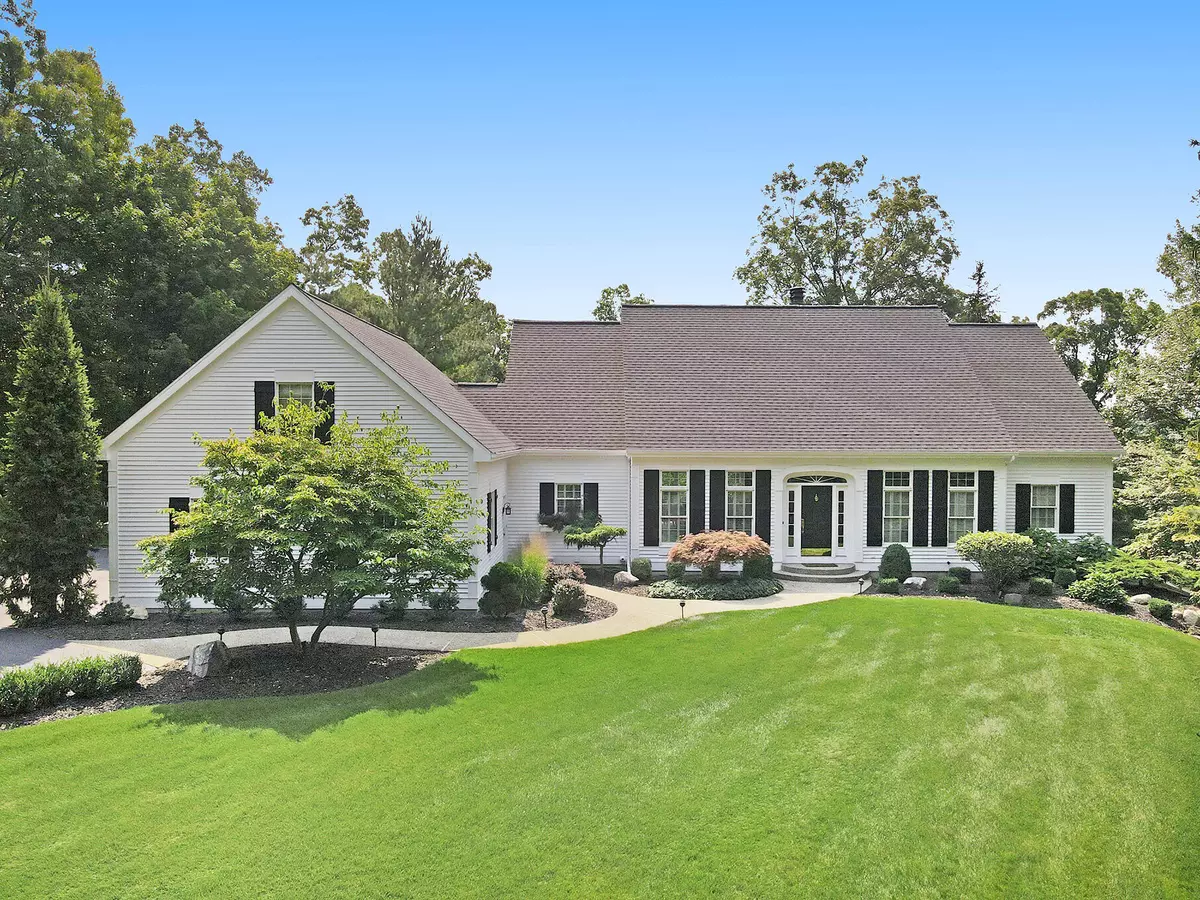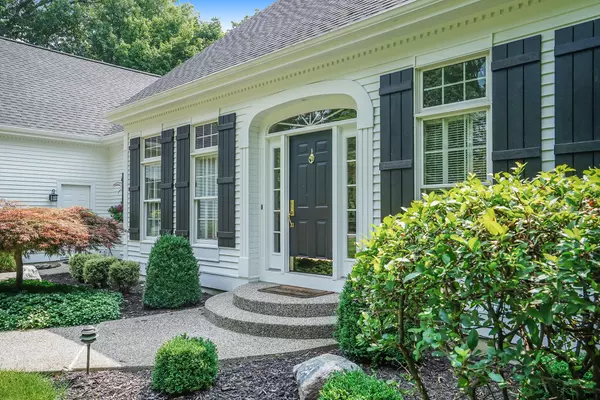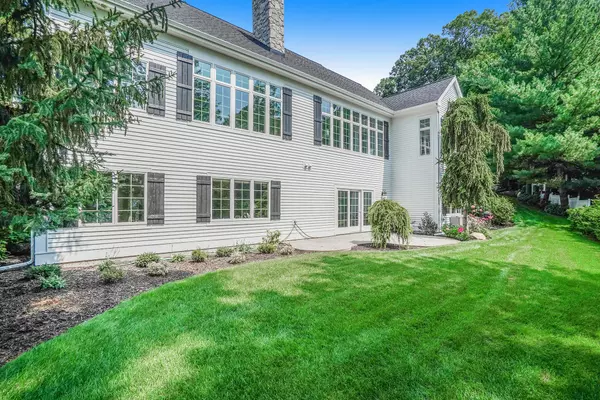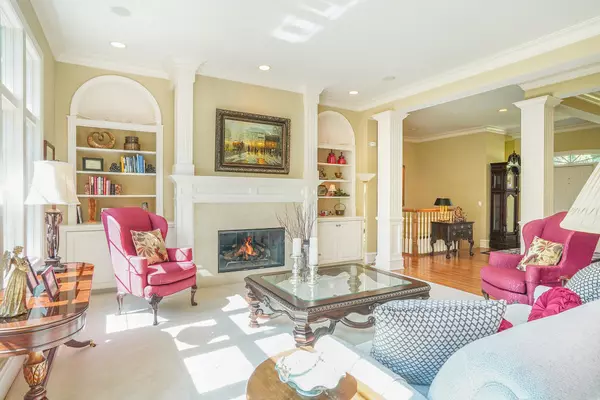$750,000
$778,000
3.6%For more information regarding the value of a property, please contact us for a free consultation.
4 Beds
5 Baths
4,286 SqFt
SOLD DATE : 10/29/2021
Key Details
Sold Price $750,000
Property Type Single Family Home
Sub Type Single Family Residence
Listing Status Sold
Purchase Type For Sale
Square Footage 4,286 sqft
Price per Sqft $174
Municipality Ada Twp
Subdivision The Ridge
MLS Listing ID 21106099
Sold Date 10/29/21
Style Ranch
Bedrooms 4
Full Baths 3
Half Baths 2
HOA Fees $108
HOA Y/N true
Originating Board Michigan Regional Information Center (MichRIC)
Year Built 1995
Annual Tax Amount $6,834
Tax Year 2021
Lot Size 1.398 Acres
Acres 1.4
Lot Dimensions 175'x264'x154'x162'x151'
Property Description
Impeccable quality and craftsmanship are the hallmarks of this exceptional home. From the elegant crown molding to the 54 panoramic windows that deliver endless sweeping views of the Grand River Valley amidst Winter's blanket or the unparalleled wooded leafy privacy during the Summer months, this gorgeous home is your private retreat all year long. The grounds are beautifully manicured with spectacular garden areas that compel you to just sit with your feet up in relaxation on your four season porch and sun room. The ''Ridges'' is a prestigious series of gated communities along the Grand River corridor just minutes from shopping and restaurants in the Village of Ada, bustling Knapp's Corner, Woodland Mall, or Downtown Grand Rapids, the location is central to everything. This is ''must see'
Location
State MI
County Kent
Area Grand Rapids - G
Direction Grand River Drive to Michigan NE, 1/4 mile W to Spring Ridge entrance, then take the first street on the right to home.
Rooms
Other Rooms High-Speed Internet
Basement Walk Out, Other
Interior
Interior Features Ceiling Fans, Central Vacuum, Ceramic Floor, Garage Door Opener, Humidifier, Iron Water FIlter, Water Softener/Owned, Wet Bar, Whirlpool Tub, Wood Floor, Kitchen Island, Eat-in Kitchen, Pantry
Heating Forced Air, Natural Gas
Cooling Central Air
Fireplaces Number 3
Fireplaces Type Gas Log, Rec Room, Living, Family
Fireplace true
Window Features Screens, Insulated Windows, Window Treatments
Appliance Built-In Gas Oven, Disposal, Cook Top, Dishwasher, Microwave, Oven
Exterior
Parking Features Attached, Asphalt, Driveway, Paved
Garage Spaces 3.0
Utilities Available Electricity Connected, Telephone Line, Natural Gas Connected, Cable Connected, Broadband
Amenities Available Pets Allowed, Security
View Y/N No
Roof Type Shingle
Street Surface Paved
Garage Yes
Building
Lot Description Cul-De-Sac, Wooded, Garden
Story 2
Sewer Septic System
Water Well
Architectural Style Ranch
New Construction No
Schools
School District Forest Hills
Others
HOA Fee Include Snow Removal
Tax ID 41-15-19-152-003
Acceptable Financing Cash, Conventional
Listing Terms Cash, Conventional
Read Less Info
Want to know what your home might be worth? Contact us for a FREE valuation!

Our team is ready to help you sell your home for the highest possible price ASAP

"My job is to find and attract mastery-based agents to the office, protect the culture, and make sure everyone is happy! "






