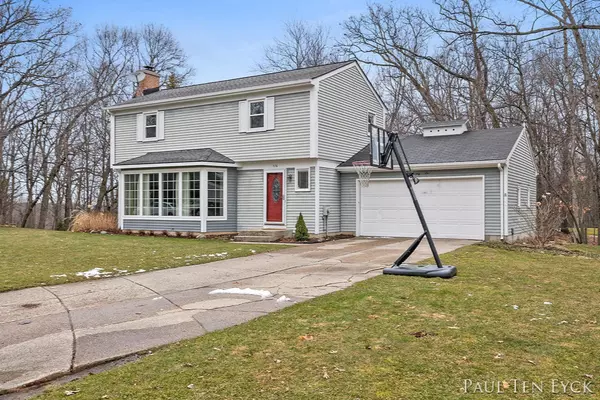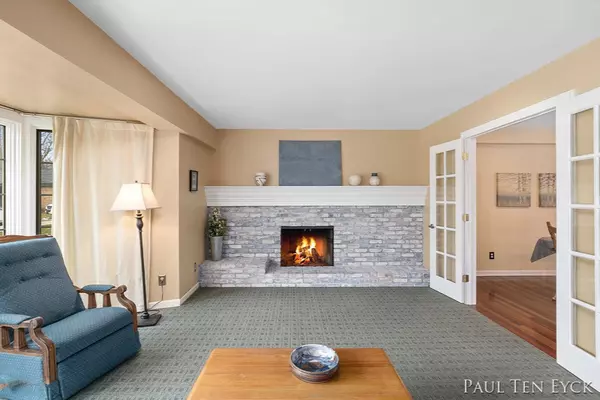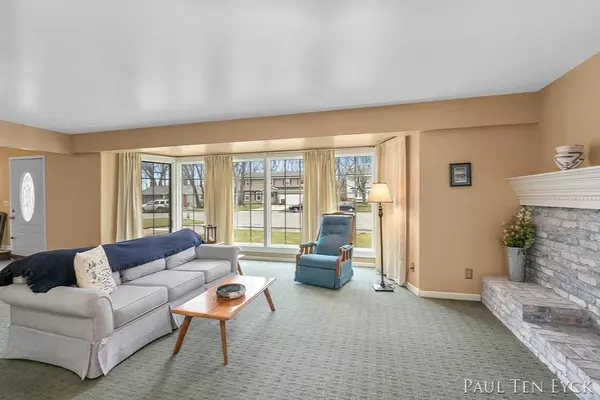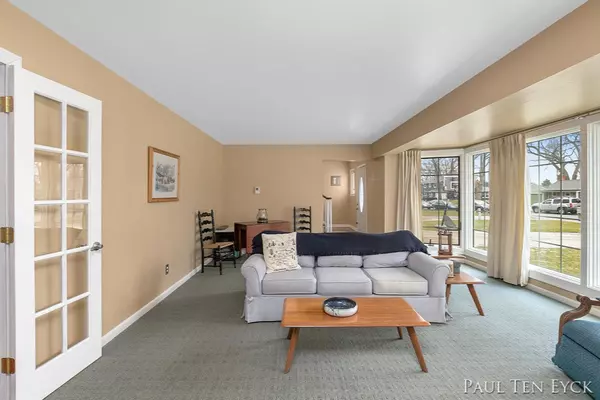$320,000
$325,000
1.5%For more information regarding the value of a property, please contact us for a free consultation.
4 Beds
3 Baths
2,888 SqFt
SOLD DATE : 05/15/2020
Key Details
Sold Price $320,000
Property Type Single Family Home
Sub Type Single Family Residence
Listing Status Sold
Purchase Type For Sale
Square Footage 2,888 sqft
Price per Sqft $110
Municipality Ada Twp
MLS Listing ID 20011578
Sold Date 05/15/20
Style Traditional
Bedrooms 4
Full Baths 2
Half Baths 1
Originating Board Michigan Regional Information Center (MichRIC)
Year Built 1971
Annual Tax Amount $2,995
Tax Year 2020
Lot Size 0.390 Acres
Acres 0.39
Lot Dimensions 89 x 153x131x151
Property Description
Incredible find in Forest Hills. This home sits on a wooded, private cul-de-sac lot. The kitchen with its hickory cabinets and Brazilian Cherry hardwood floor is the center of the home and leads into the eating area and family room, giving the area an open concept feel perfect for entertaining. Enter the adjacent formal living room via French doors. This room can be used for entertaining or a private spot to work or relax by the fireplace. A powder room and storage lockers with a bench complete the main floor. The upper level boasts a master bedroom with en-suite, three additional bedrooms and second full bath. The finished walkout basement has a rec room and four season room that opens to a delightful patio. The wooded backyard provides privacy from either the deck or the patio. All of this within a short bike ride or walk to downtown Ada. All of this within a short bike ride or walk to downtown Ada.
Location
State MI
County Kent
Area Grand Rapids - G
Direction North on Adaway off from Ada Dr, East on Adacroft Dr, North on Rookway to end of cul-de-sac
Rooms
Basement Walk Out
Interior
Interior Features Attic Fan, Garage Door Opener, Wood Floor, Kitchen Island, Eat-in Kitchen
Heating Forced Air, Natural Gas
Cooling Central Air
Fireplaces Number 2
Fireplaces Type Living, Family
Fireplace true
Window Features Insulated Windows, Bay/Bow
Appliance Dishwasher, Range, Refrigerator
Laundry Laundry Chute
Exterior
Parking Features Attached, Paved
Garage Spaces 2.0
Utilities Available Electricity Connected, Telephone Line, Natural Gas Connected, Cable Connected, Public Water, Public Sewer
View Y/N No
Roof Type Composition
Street Surface Paved
Garage Yes
Building
Lot Description Cul-De-Sac
Story 2
Sewer Public Sewer
Water Public
Architectural Style Traditional
New Construction No
Schools
School District Forest Hills
Others
Tax ID 411532220010
Acceptable Financing Cash, FHA, VA Loan, MSHDA, Conventional
Listing Terms Cash, FHA, VA Loan, MSHDA, Conventional
Read Less Info
Want to know what your home might be worth? Contact us for a FREE valuation!

Our team is ready to help you sell your home for the highest possible price ASAP

"My job is to find and attract mastery-based agents to the office, protect the culture, and make sure everyone is happy! "






