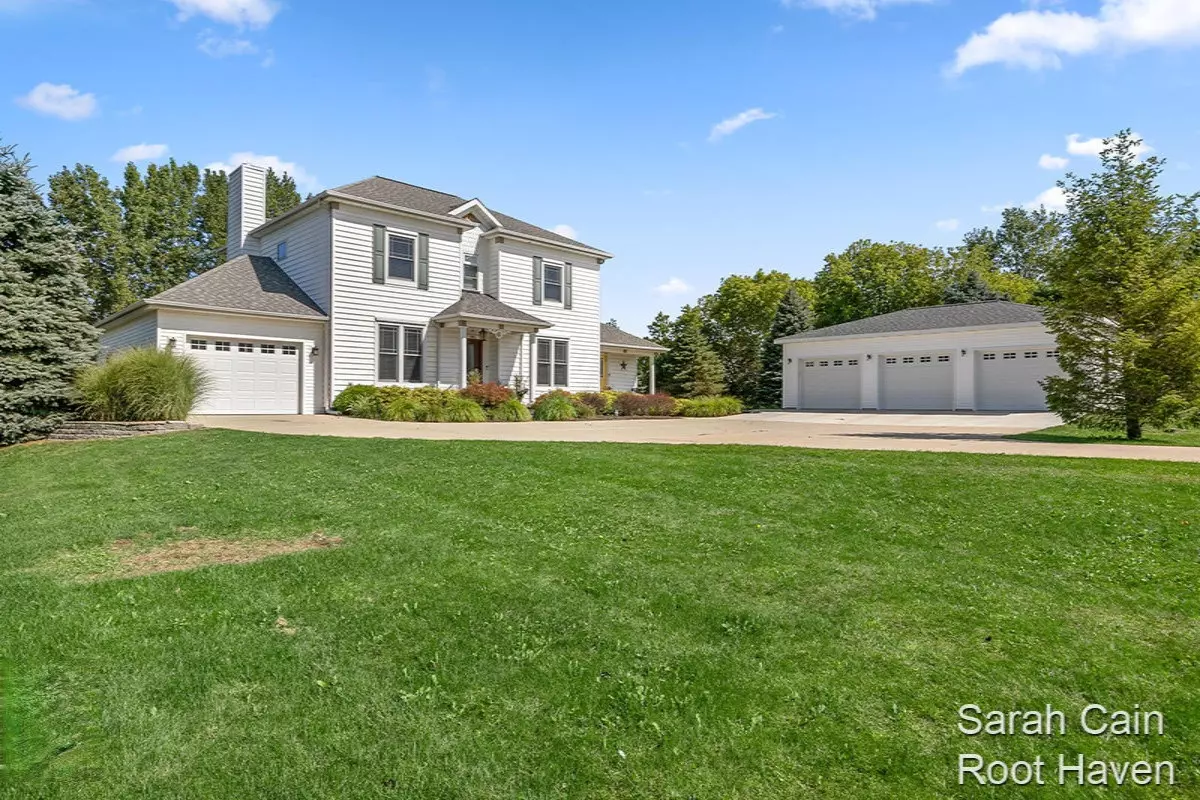$454,900
$469,900
3.2%For more information regarding the value of a property, please contact us for a free consultation.
5 Beds
4 Baths
3,912 SqFt
SOLD DATE : 11/13/2020
Key Details
Sold Price $454,900
Property Type Single Family Home
Sub Type Single Family Residence
Listing Status Sold
Purchase Type For Sale
Square Footage 3,912 sqft
Price per Sqft $116
Municipality Campbell Twp
MLS Listing ID 20038113
Sold Date 11/13/20
Style Traditional
Bedrooms 5
Full Baths 4
Year Built 2001
Annual Tax Amount $5,085
Tax Year 2020
Lot Size 9.150 Acres
Acres 9.15
Lot Dimensions 300.39 x 1319 x 304 x 1318
Property Description
Offers by 9-18-20 @5pm. RENOVATED Two Story Walkout Homestead with 4+ Bedrooms, 4 Full Baths on 9.15 acres with Fiber Optic Internet. Great Central Location between Grand Rapids and Lansing yet close to the airport and county living. The open floor plan offers a HUGE kitchen with plenty of cabinet and granite counter space with center Island and Dining Area. Kitchen is Open to the Living Room with Gas Fireplace and Over size windows. Dining Room has Built in Storage with bar area and buffet. DUAL OFFICES/ FLEX SPACE on the main Floor with Fiber. MF Full Bath. UP: Owners Suite with Walk-in Closet including Washer & Dryer. Owners Bath has granite counters with plenty of storage and Walk-in Tile Shower. 2 Additional Bedrooms and Full Bath. DN: Walkout Family Room/FLEX Room with Full Kitchen. ANOTHER HUGE Owner Suite with Full BathGranite Counter. 2nd Attached Garage at Walkout Level with Sink by above-ground pool. 3 Stall Garage is NEW. 40 x 30 Pole Barn has separate meter, wall furnace, electric and is insulated. Geothermal heating/cooling,Custom Cabinetry, Detailed TRIM work, Mosaic Title, newer fixtures and lighting, 9' ceilings, and Gorgeous Wood Floors. Great Private Nature Views from EVERY WINDOW! DN: Walkout Family Room/FLEX Room with Full Kitchen. ANOTHER HUGE Owner Suite with Full BathGranite Counter. 2nd Attached Garage at Walkout Level with Sink by above-ground pool. 3 Stall Garage is NEW. 40 x 30 Pole Barn has separate meter, wall furnace, electric and is insulated. Geothermal heating/cooling,Custom Cabinetry, Detailed TRIM work, Mosaic Title, newer fixtures and lighting, 9' ceilings, and Gorgeous Wood Floors. Great Private Nature Views from EVERY WINDOW!
Location
State MI
County Ionia
Area Grand Rapids - G
Direction 96 to the Clarksville Exit, South to W Clarksville Road East to Elm Road, South to Peddler Lake, West to Home on North Side of Road.
Rooms
Other Rooms Pole Barn
Basement Daylight, Full, Walk-Out Access
Interior
Interior Features Ceiling Fan(s), Ceramic Floor, Garage Door Opener, Generator, Stone Floor, Water Softener/Owned, Wet Bar, Wood Floor, Kitchen Island, Eat-in Kitchen, Pantry
Heating Heat Pump
Fireplaces Number 1
Fireplaces Type Living Room
Fireplace true
Window Features Low-Emissivity Windows,Screens,Replacement,Insulated Windows,Bay/Bow
Appliance Washer, Refrigerator, Range, Oven, Microwave, Dryer, Disposal, Dishwasher
Exterior
Exterior Feature Patio, Deck(s)
Garage Detached, Attached
Garage Spaces 5.0
Pool Outdoor/Above
Utilities Available Cable Connected
Waterfront No
View Y/N No
Handicap Access Accessible Mn Flr Full Bath, Covered Entrance
Garage Yes
Building
Lot Description Level, Recreational, Tillable, Wooded
Story 3
Sewer Septic Tank
Water Well
Architectural Style Traditional
Structure Type Vinyl Siding
New Construction No
Schools
School District Lakewood
Others
Tax ID 03001100003022
Acceptable Financing Cash, FHA, VA Loan, Rural Development, Conventional
Listing Terms Cash, FHA, VA Loan, Rural Development, Conventional
Read Less Info
Want to know what your home might be worth? Contact us for a FREE valuation!

Our team is ready to help you sell your home for the highest possible price ASAP

"My job is to find and attract mastery-based agents to the office, protect the culture, and make sure everyone is happy! "






