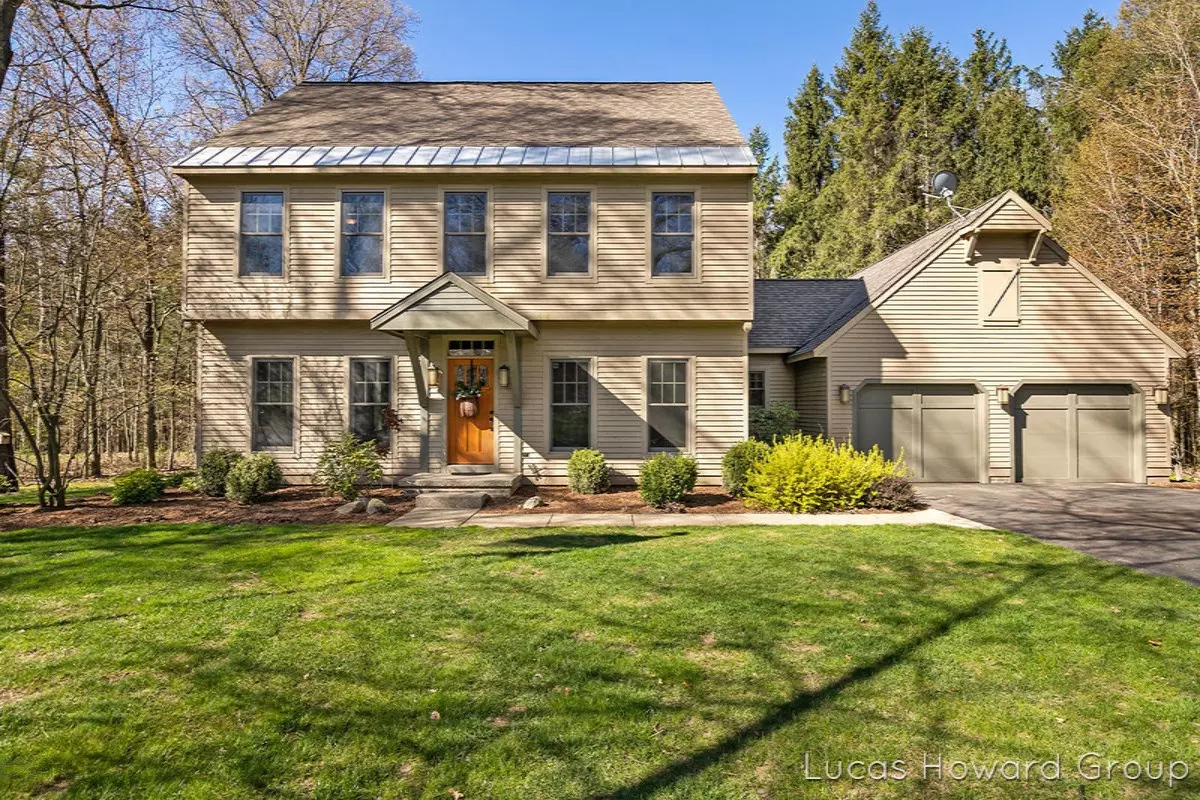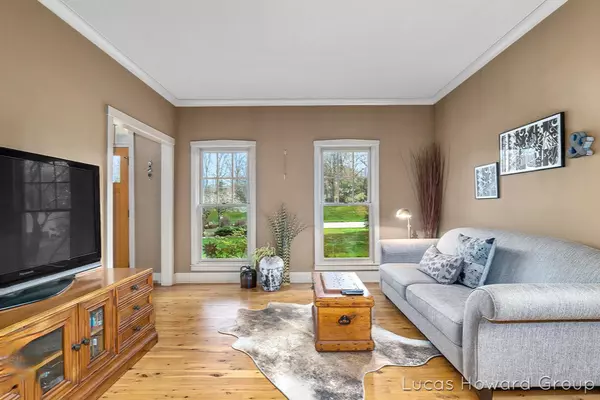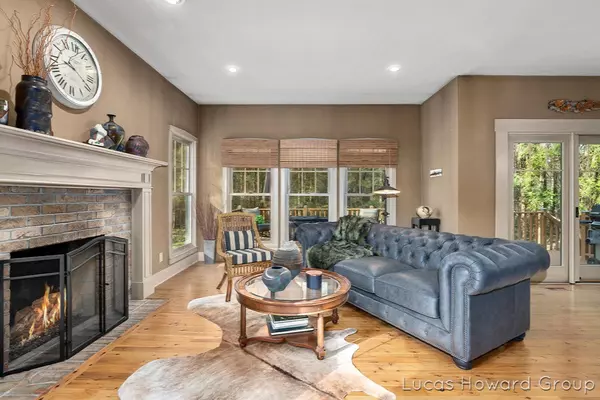$440,000
$435,000
1.1%For more information regarding the value of a property, please contact us for a free consultation.
4 Beds
3 Baths
3,096 SqFt
SOLD DATE : 06/19/2020
Key Details
Sold Price $440,000
Property Type Single Family Home
Sub Type Single Family Residence
Listing Status Sold
Purchase Type For Sale
Square Footage 3,096 sqft
Price per Sqft $142
Municipality Ada Twp
MLS Listing ID 20016092
Sold Date 06/19/20
Style Traditional
Bedrooms 4
Full Baths 2
Half Baths 1
Originating Board Michigan Regional Information Center (MichRIC)
Year Built 2004
Annual Tax Amount $3,602
Tax Year 2019
Lot Size 1.900 Acres
Acres 1.9
Lot Dimensions 308x195x138x348x244
Property Description
This gorgeous Kingsley home is private, yet close to everything, and is nestled in the heart of the Conservancy. It has an attractive kitchen featuring granite countertops, eating area, center island and beautiful Brazilian wood flooring. The fireplace complements an open concept: living room, eating area and kitchen. Additional seating area, in the front room, affords privacy and dinner can be enjoyed in the formal dining room. Upstairs the master bath offers a claw foot tub for relaxing. The 3rd floor accomodates the 4th bedroom and an additional office or bonus area. The lower level is beautifully finished with daylight windows, stacked stone fireplace and has an industrial feel. The whole house generator provides security regardless of the season. The Conservancy provides the residents 34 acres which are perfect for hiking or enjoying the outdoors. Schedule your showing today.
Offers due Monday 5/18 by 4pm. Offers presented that evening. The Conservancy provides the residents 34 acres which are perfect for hiking or enjoying the outdoors. Schedule your showing today.
Offers due Monday 5/18 by 4pm. Offers presented that evening.
Location
State MI
County Kent
Area Grand Rapids - G
Direction Vergennes to Bailey to McCabe to Conservancy to Conservancy Ct
Rooms
Basement Daylight, Partial
Interior
Interior Features Ceiling Fans, Garage Door Opener, Generator, Humidifier, Laminate Floor, LP Tank Owned, Water Softener/Owned, Wood Floor, Kitchen Island, Eat-in Kitchen
Heating Propane, Forced Air
Cooling Central Air
Fireplaces Number 2
Fireplaces Type Gas Log, Living, Family
Fireplace true
Window Features Garden Window(s)
Appliance Dryer, Washer, Disposal, Dishwasher, Microwave, Oven, Range, Refrigerator
Exterior
Parking Features Attached
Garage Spaces 2.0
Utilities Available Natural Gas Connected
View Y/N No
Roof Type Other
Garage Yes
Building
Lot Description Wooded
Story 2
Sewer Septic System
Water Well
Architectural Style Traditional
New Construction No
Schools
School District Lowell
Others
Tax ID 411513302013
Acceptable Financing Cash, Rural Development, Conventional
Listing Terms Cash, Rural Development, Conventional
Read Less Info
Want to know what your home might be worth? Contact us for a FREE valuation!

Our team is ready to help you sell your home for the highest possible price ASAP

"My job is to find and attract mastery-based agents to the office, protect the culture, and make sure everyone is happy! "






