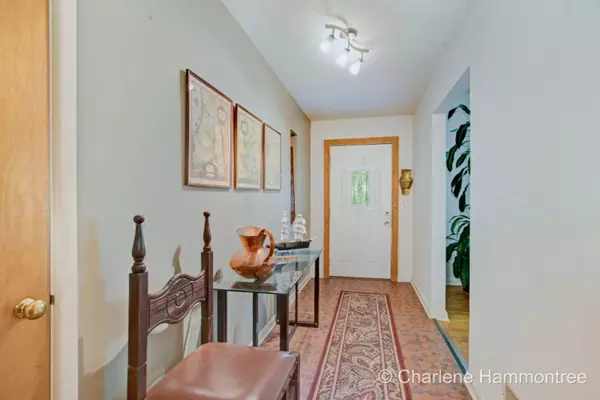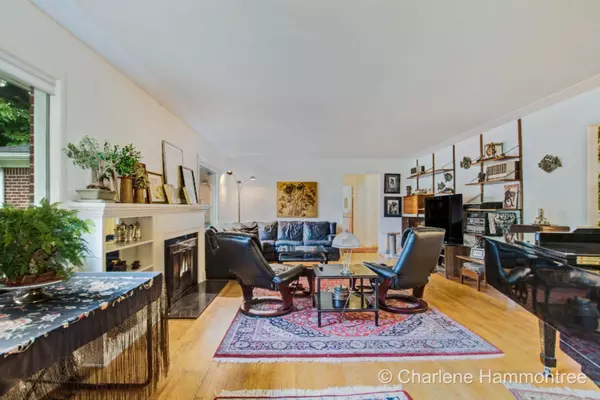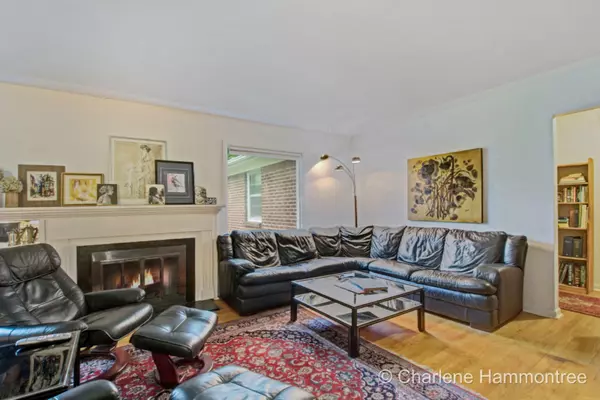$350,000
$375,000
6.7%For more information regarding the value of a property, please contact us for a free consultation.
4 Beds
3 Baths
4,396 SqFt
SOLD DATE : 12/23/2019
Key Details
Sold Price $350,000
Property Type Single Family Home
Sub Type Single Family Residence
Listing Status Sold
Purchase Type For Sale
Square Footage 4,396 sqft
Price per Sqft $79
Municipality East Grand Rapids
MLS Listing ID 19023931
Sold Date 12/23/19
Style Ranch
Bedrooms 4
Full Baths 3
Originating Board Michigan Regional Information Center (MichRIC)
Year Built 1953
Annual Tax Amount $7,000
Tax Year 2019
Lot Size 0.517 Acres
Acres 0.52
Lot Dimensions 169 x 150
Property Description
Seller to look at all offers. Nestled on a beautiful corner lot, East Grand Rapids all brick Ranch home is the perfect for someone looking to buy an experience, as much as they are looking to buy a forever home. 4 bedroom, 3 bathroom, 2 stall garage home brings the perfect living space for those who love the EGR walkable community and school district. The characteristic of this 1950's property boasts 2,496 ft main floor spacious living, wood floors, wood burning fire place, titled entry, vintage tiled bathrooms in excellent condition, large kitchen with loads of cupboards/counters and a extra large island for the cook(s) and family gatherings, separate dining area and eating area, lower level (additional 2412 sq ft) has another wood burning fireplace in the knotty pine media room. room, work rooms, laundry and plenty of storage! Outside you can sit on your 3 season porch and enjoy the garden areas and flowering shrubs on 2 lots. Tons of flowers all around. If you're looking for a home that feels like an escape, we'd love to invite you to schedule a private tour. Once you walk through the front door, you'll be captivated with everything this home has to offer. (All information is deemed reliable but not verified. Fireplace photos are for marketing purposes only and seller has not used them.) Home could be reconfigured for more bedrooms, larger master suite and open floor plan. Bring your designers they won't be disappointed with the possibilities.
Location
State MI
County Kent
Area Grand Rapids - G
Direction Corner of Hall and Lake Drive. Parking on street in front and Driveway off Hall.
Rooms
Basement Full
Interior
Interior Features Garage Door Opener, Wood Floor, Kitchen Island, Pantry
Heating Forced Air, Natural Gas
Cooling Central Air
Fireplaces Number 2
Fireplaces Type Wood Burning, Rec Room, Living
Fireplace true
Appliance Dishwasher, Range, Refrigerator
Exterior
Garage Attached, Paved
Garage Spaces 2.0
Utilities Available Cable Connected, Natural Gas Connected
Waterfront No
View Y/N No
Roof Type Composition
Street Surface Paved
Garage Yes
Building
Lot Description Sidewalk, Corner Lot
Story 1
Sewer Public Sewer
Water Public
Architectural Style Ranch
New Construction No
Schools
School District East Grand Rapids
Others
Tax ID 411803202001
Acceptable Financing Cash, Conventional
Listing Terms Cash, Conventional
Read Less Info
Want to know what your home might be worth? Contact us for a FREE valuation!

Our team is ready to help you sell your home for the highest possible price ASAP

"My job is to find and attract mastery-based agents to the office, protect the culture, and make sure everyone is happy! "






