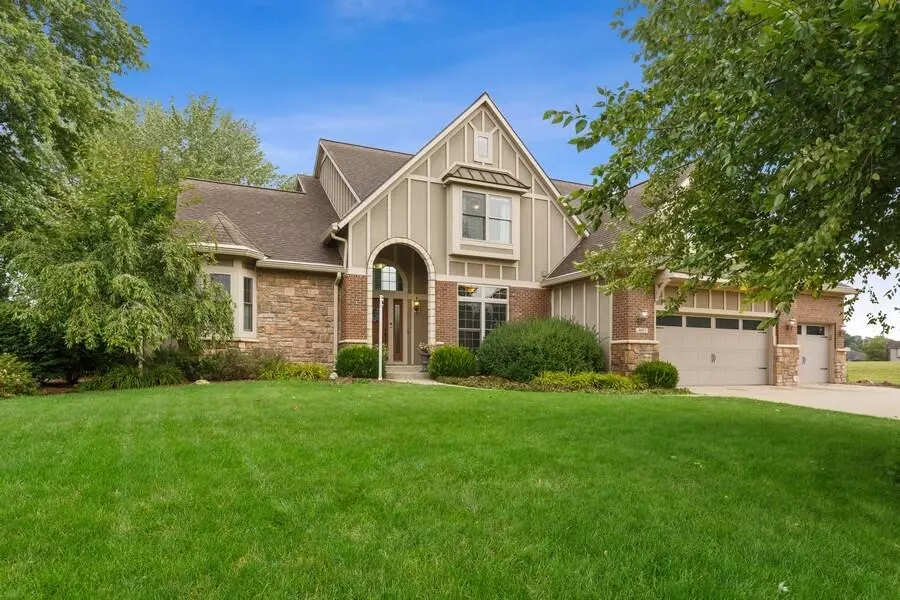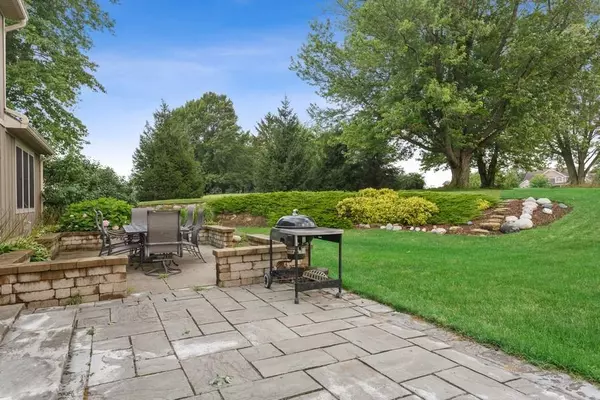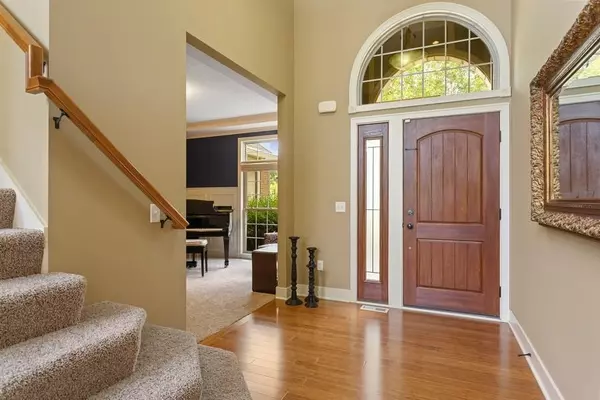$630,000
$699,000
9.9%For more information regarding the value of a property, please contact us for a free consultation.
5 Beds
5 Baths
4,171 SqFt
SOLD DATE : 11/01/2021
Key Details
Sold Price $630,000
Property Type Single Family Home
Sub Type Single Family Residence
Listing Status Sold
Purchase Type For Sale
Square Footage 4,171 sqft
Price per Sqft $151
Municipality Royalton Twp
Subdivision Fox Ridge Estates
MLS Listing ID 21100221
Sold Date 11/01/21
Style Traditional
Bedrooms 5
Full Baths 4
Half Baths 1
HOA Fees $31/ann
HOA Y/N true
Originating Board Michigan Regional Information Center (MichRIC)
Year Built 2008
Annual Tax Amount $6,247
Tax Year 2020
Lot Size 0.540 Acres
Acres 0.54
Lot Dimensions Irregular
Property Description
Stylish 5-bedroom home with an eye towards quality living space inside and out. The interior is all about simple lines, sleek finishes, that deliver a smooth comfortable floor plan. Nicely appointed chef's kitchen is the definition of functional luxury that flows into the great room with 2-sided gas fireplace. Main floor features; formal & informal dining, butler prep area, primary suite, mudroom and laundry area. Upstairs offers 3 bedrooms, 2 full baths. Finished basement features a game room, family room with fireplace that flows into a 2nd full kitchen, Plus bedroom and full bath. Over 4,100 SF total living space. Exterior living is enhanced with a spacious patio, lush landscaping and quiet backyard setting. Located in Fox Ridge, St. Joseph Schools.
Location
State MI
County Berrien
Area Southwestern Michigan - S
Direction M 139 to East on Marquette Woods Road, left on Bacon School to right on Fox Ridge Trail. First Street right on Legend Trail to sign on left.
Rooms
Basement Other, Full
Interior
Interior Features Ceiling Fans, Ceramic Floor, Garage Door Opener, Wood Floor, Kitchen Island, Eat-in Kitchen, Pantry
Heating Forced Air, Natural Gas
Cooling Central Air
Fireplaces Number 2
Fireplaces Type Gas Log, Living, Kitchen, Family
Fireplace true
Window Features Window Treatments
Appliance Dryer, Washer, Disposal, Built in Oven, Dishwasher, Microwave, Range, Refrigerator
Exterior
Garage Attached, Paved
Garage Spaces 3.0
Amenities Available Playground
Waterfront No
View Y/N No
Roof Type Composition, Other
Street Surface Paved
Garage Yes
Building
Lot Description Cul-De-Sac
Story 2
Sewer Public Sewer
Water Public
Architectural Style Traditional
New Construction No
Schools
School District St. Joseph
Others
Tax ID 11-17-2100-0013-00-3
Acceptable Financing Cash, Conventional
Listing Terms Cash, Conventional
Read Less Info
Want to know what your home might be worth? Contact us for a FREE valuation!

Our team is ready to help you sell your home for the highest possible price ASAP

"My job is to find and attract mastery-based agents to the office, protect the culture, and make sure everyone is happy! "






