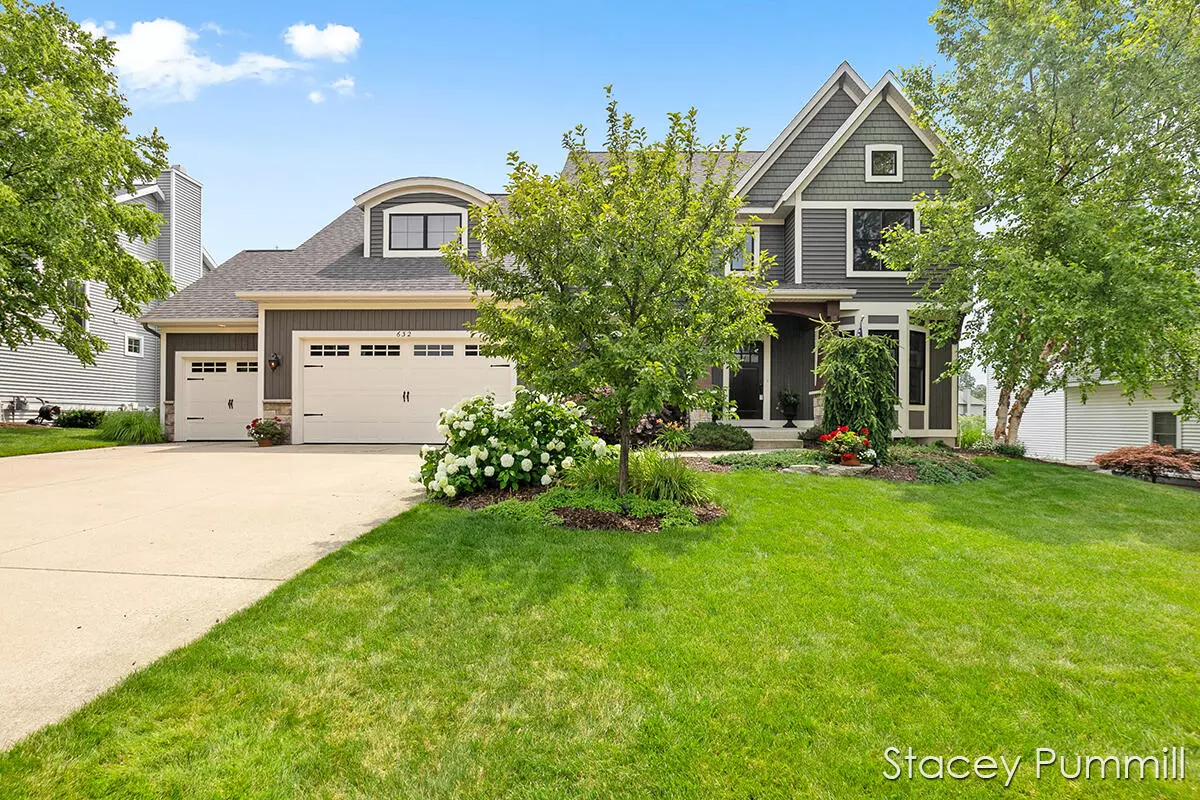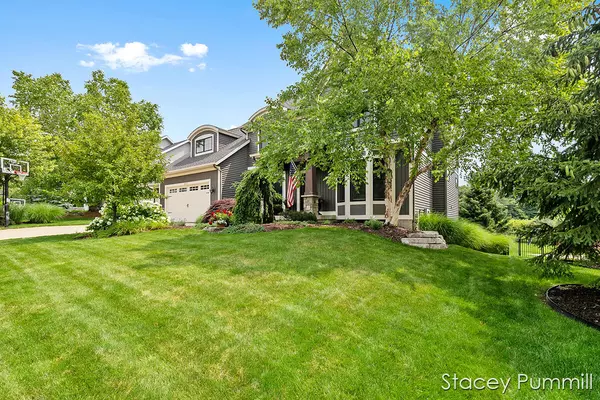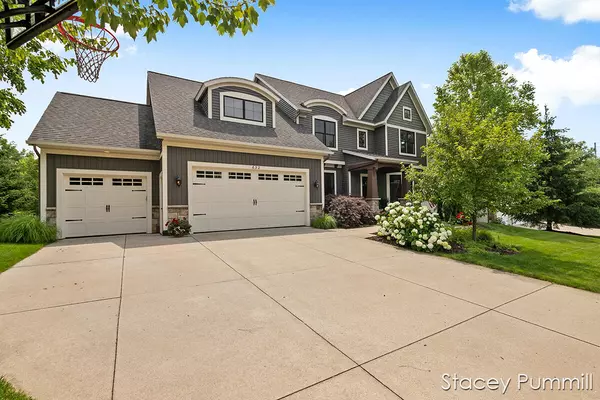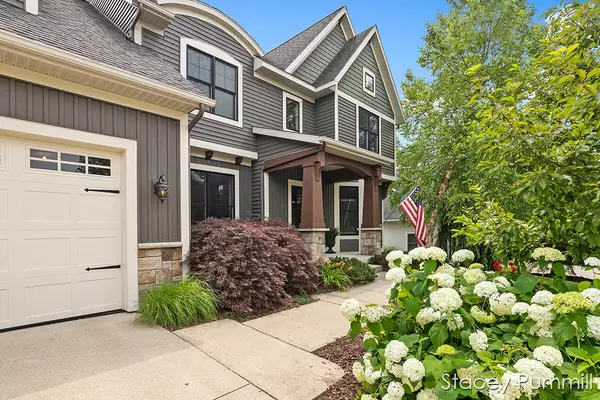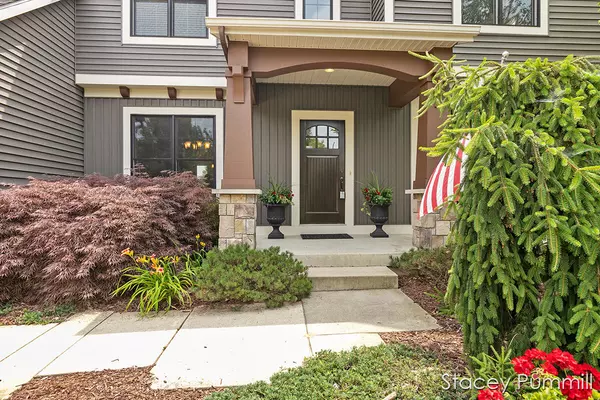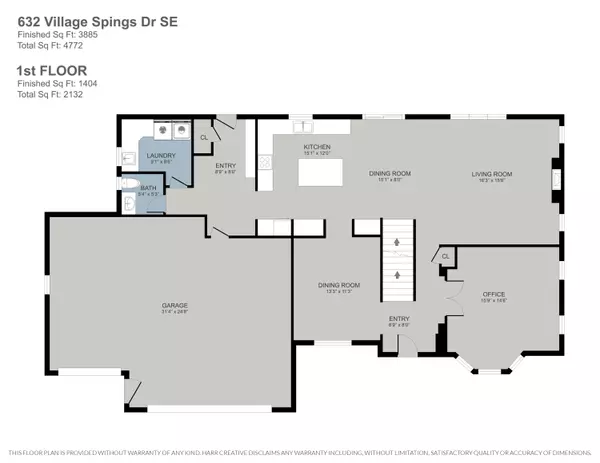$750,000
$699,900
7.2%For more information regarding the value of a property, please contact us for a free consultation.
5 Beds
5 Baths
3,801 SqFt
SOLD DATE : 08/12/2021
Key Details
Sold Price $750,000
Property Type Single Family Home
Sub Type Single Family Residence
Listing Status Sold
Purchase Type For Sale
Square Footage 3,801 sqft
Price per Sqft $197
Municipality Ada Twp
Subdivision West Village
MLS Listing ID 21026584
Sold Date 08/12/21
Style Craftsman
Bedrooms 5
Full Baths 4
Half Baths 1
HOA Y/N true
Originating Board Michigan Regional Information Center (MichRIC)
Year Built 2009
Annual Tax Amount $8,469
Tax Year 2021
Lot Size 0.316 Acres
Acres 0.32
Lot Dimensions 86 x 160
Property Description
Exceptional Craftsman-style West Village Beauty with impressive workmanship throughout. Engelsma's 2009 Parade Home with so many amenities & upgrades such as 9 ft ceilings on main & lower levels, plantation shutters, crown molding & wainscotting. Gourmet kitchen w/custom glazed cabinetry, large center island with snack bar, granite countertops throughout, slate fireplace in family room w/extensive built-ins open to the dining area with slider to the freshly painted deck overlooking the beautiful fenced backyard. Spa-like master bath with dual vanities, soaking tub, glass shower enclosure & large walk-in closet. A 2nd suite with private bath, 3rd & 4th upper bedrooms includes jack and jill bath. The absolutely gorgeous lower level includes a family room with stacked stone fireplace and built-in cabinetry, kitchenette, custom built-in banquette seating with storage, fitness room, barrel ceiling leading to a full bath and 5th bedroom/office, surround sound, and plenty of storage.The garage access point includes the large mudroom with lockers/bench/storage, message center, 1/2 bath, & laundry room. Formal dining room and front den/office round out the main level. Brand new carpet on main & 2nd level(2021). New furnace(2021), water heater(2021), main level(2017) & lower level(2020)refrigerators, washer and dryer(2017).Underground sprinkling, hot/cold water in garage with floor drain & liquid granite epoxy flooring application. This home is ready for you to move in and enjoy a great neighborhood with sidewalks, street lights, and close to shopping, grocery, restaurants, and I-96. built-in cabinetry, kitchenette, custom built-in banquette seating with storage, fitness room, barrel ceiling leading to a full bath and 5th bedroom/office, surround sound, and plenty of storage.The garage access point includes the large mudroom with lockers/bench/storage, message center, 1/2 bath, & laundry room. Formal dining room and front den/office round out the main level. Brand new carpet on main & 2nd level(2021). New furnace(2021), water heater(2021), main level(2017) & lower level(2020)refrigerators, washer and dryer(2017).Underground sprinkling, hot/cold water in garage with floor drain & liquid granite epoxy flooring application. This home is ready for you to move in and enjoy a great neighborhood with sidewalks, street lights, and close to shopping, grocery, restaurants, and I-96.
Location
State MI
County Kent
Area Grand Rapids - G
Direction Village Springs off Ada Drive between Forest hill Ave and Spaulding
Rooms
Basement Daylight
Interior
Interior Features Ceramic Floor, Garage Door Opener, Wet Bar, Wood Floor, Kitchen Island, Eat-in Kitchen, Pantry
Heating Forced Air, Natural Gas
Cooling Central Air
Fireplaces Number 2
Fireplaces Type Gas Log, Rec Room, Family
Fireplace true
Appliance Dryer, Washer, Disposal, Dishwasher, Microwave, Oven, Refrigerator
Exterior
Parking Features Attached, Paved
Garage Spaces 3.0
Utilities Available Telephone Line, Cable Connected, Natural Gas Connected
Amenities Available Pets Allowed
View Y/N No
Roof Type Composition
Street Surface Paved
Garage Yes
Building
Lot Description Sidewalk
Story 2
Sewer Public Sewer
Water Public
Architectural Style Craftsman
New Construction No
Schools
School District Forest Hills
Others
Tax ID 41-15-31-126-057
Acceptable Financing Cash, Conventional
Listing Terms Cash, Conventional
Read Less Info
Want to know what your home might be worth? Contact us for a FREE valuation!

Our team is ready to help you sell your home for the highest possible price ASAP
"My job is to find and attract mastery-based agents to the office, protect the culture, and make sure everyone is happy! "

