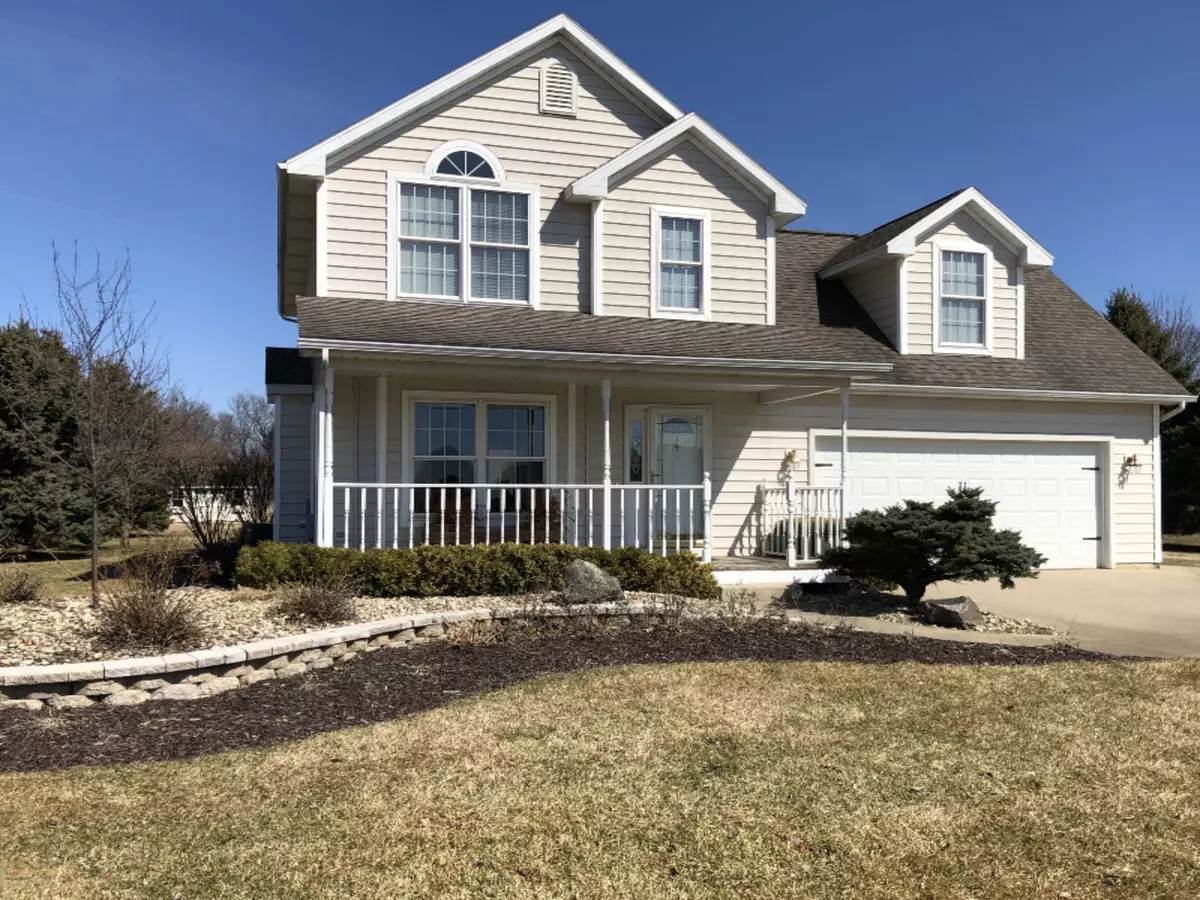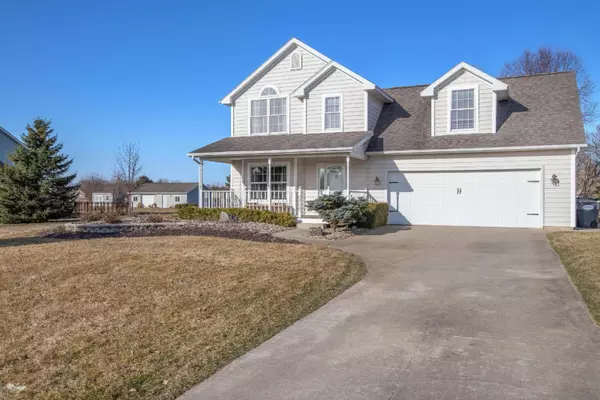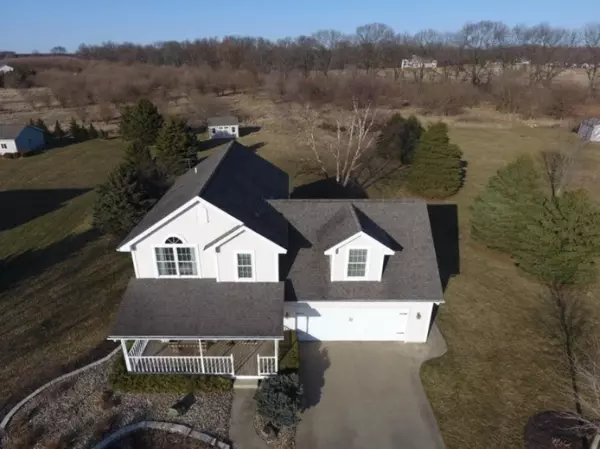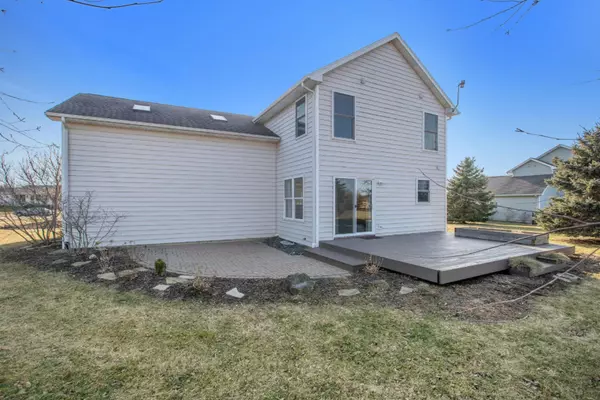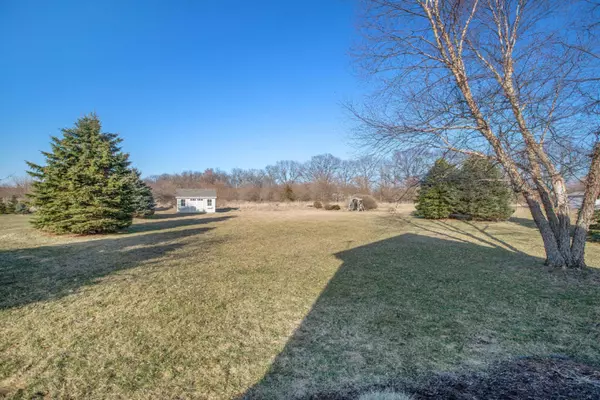$262,500
$259,900
1.0%For more information regarding the value of a property, please contact us for a free consultation.
3 Beds
3 Baths
1,556 SqFt
SOLD DATE : 06/17/2020
Key Details
Sold Price $262,500
Property Type Single Family Home
Sub Type Single Family Residence
Listing Status Sold
Purchase Type For Sale
Square Footage 1,556 sqft
Price per Sqft $168
Municipality Antwerp Twp
MLS Listing ID 20010662
Sold Date 06/17/20
Style Traditional
Bedrooms 3
Full Baths 2
Half Baths 1
Originating Board Michigan Regional Information Center (MichRIC)
Year Built 2001
Annual Tax Amount $2,723
Tax Year 2019
Lot Size 0.700 Acres
Acres 0.7
Lot Dimensions 61.84x252.47x61.60x250.00
Property Description
Hard to find custom built home meticulously cared for & first time on the market since being built. This home shines with an abundance of tasteful upgrades and pride of ownership! Meadow/Walking trails behind the house offer the privacy you have been looking for, with mature landscaping and underground sprinkler.
Main level has an open floor plan with living room flowing nicely into the dining area featuring a stunning engineered wood floor. Kitchen showcases upgraded stainless steel appliances, granite counter tops with bar-counter seating, tile backsplash, maple cabinets offering a generous amount of storage, and a pantry. New slider doors open to a large deck and brick patio for outdoor fun. You will enjoy the upper level laundry conveniently located by the bedrooms. Master has a walk in closet & bath with double shower. Bonus room gives you an extra 364 sq ft of WOW with sky lights to brighten even the dreariest day. A linen closet and another full bathroom complete the upstairs. Finished basement has an egress window and storage that goes on and on. New air and furnace installed in summer of 2019.
New insulated storage shed and extra deep garage will provide extra space for all those must haves. Master has a walk in closet & bath with double shower. Bonus room gives you an extra 364 sq ft of WOW with sky lights to brighten even the dreariest day. A linen closet and another full bathroom complete the upstairs. Finished basement has an egress window and storage that goes on and on. New air and furnace installed in summer of 2019.
New insulated storage shed and extra deep garage will provide extra space for all those must haves.
Location
State MI
County Van Buren
Area Greater Kalamazoo - K
Direction 94 from Mattawan Exit- go North to Red Arrow go West to Meadow Oak Trail go North.
Rooms
Other Rooms Shed(s)
Basement Full
Interior
Interior Features Ceiling Fans, Garage Door Opener
Heating Forced Air, Natural Gas
Cooling Central Air
Fireplaces Number 1
Fireplaces Type Living
Fireplace true
Window Features Window Treatments
Appliance Dryer, Washer, Dishwasher, Microwave, Oven, Range, Refrigerator
Exterior
Garage Attached, Paved
Garage Spaces 2.0
Utilities Available Natural Gas Connected
Waterfront No
View Y/N No
Street Surface Paved
Garage Yes
Building
Story 2
Sewer Septic System
Water Well
Architectural Style Traditional
Structure Type Vinyl Siding
New Construction No
Schools
School District Mattawan
Others
Tax ID 800238202200
Acceptable Financing Cash, FHA, VA Loan, Conventional
Listing Terms Cash, FHA, VA Loan, Conventional
Read Less Info
Want to know what your home might be worth? Contact us for a FREE valuation!

Our team is ready to help you sell your home for the highest possible price ASAP

"My job is to find and attract mastery-based agents to the office, protect the culture, and make sure everyone is happy! "

