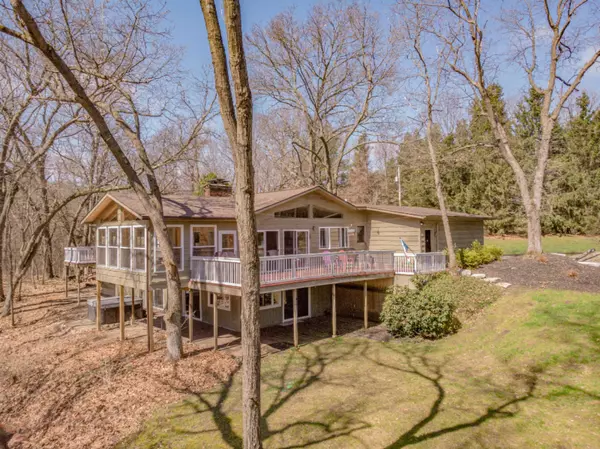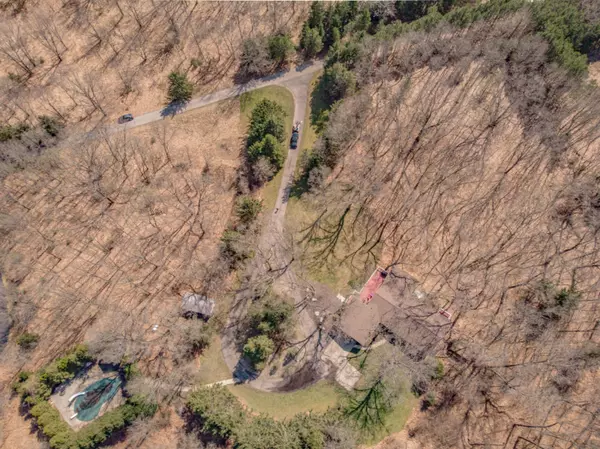$398,000
$399,900
0.5%For more information regarding the value of a property, please contact us for a free consultation.
4 Beds
4 Baths
1,782 SqFt
SOLD DATE : 06/09/2020
Key Details
Sold Price $398,000
Property Type Single Family Home
Sub Type Single Family Residence
Listing Status Sold
Purchase Type For Sale
Square Footage 1,782 sqft
Price per Sqft $223
Municipality Ada Twp
MLS Listing ID 20005058
Sold Date 06/09/20
Style Ranch
Bedrooms 4
Full Baths 3
Half Baths 1
Year Built 1974
Annual Tax Amount $4,659
Tax Year 2019
Lot Size 4.640 Acres
Acres 4.64
Lot Dimensions 455x388x531x229x76x160
Property Description
Come home to your own private retreat! Nestled in 4.5 beautifully wooded acres, you will find this walkout ranch. This home features 4 bedrooms, and 3.5 baths. The main level features 3 bedrooms, 2.5 baths, kitchen, with a spacious center island, and eating area. You will also find a new three season porch, all in knotty pine. On the walkout level, you can relax in the newly carpeted living room by the two-way fire place. In the second master suite, enjoy soaking in your large tub. Take your retreat outdoors by the in-ground, heated pool, including a private pool side cabana. Plenty of storage, and a new underground sprinkler system. A brand new 12 x 24 extra garage with electric. Paved walking trails at the end of your driveway.Only 3 miles from downtown Ada.
Location
State MI
County Kent
Area Grand Rapids - G
Direction Fulton To Pettis To Vergennes To Bailey.
Rooms
Other Rooms Pole Barn
Basement Walk-Out Access
Interior
Interior Features Ceiling Fan(s), Ceramic Floor, Garage Door Opener, Hot Tub Spa, Whirlpool Tub, Wood Floor, Kitchen Island, Eat-in Kitchen, Pantry
Heating Forced Air
Cooling Central Air
Fireplaces Number 2
Fireplaces Type Family Room, Formal Dining, Living Room, Primary Bedroom
Fireplace true
Window Features Window Treatments
Appliance Washer, Refrigerator, Range, Oven, Dryer, Dishwasher
Exterior
Exterior Feature Patio, Deck(s)
Parking Features Detached, Attached
Garage Spaces 3.0
Pool Cabana, Outdoor/Inground
Utilities Available Natural Gas Connected, Cable Connected
View Y/N No
Garage Yes
Building
Lot Description Wooded, Rolling Hills
Story 2
Sewer Septic Tank
Water Well
Architectural Style Ranch
Structure Type Wood Siding
New Construction No
Schools
School District Lowell
Others
Tax ID 411525100030
Acceptable Financing Cash, VA Loan, Conventional
Listing Terms Cash, VA Loan, Conventional
Read Less Info
Want to know what your home might be worth? Contact us for a FREE valuation!

Our team is ready to help you sell your home for the highest possible price ASAP

"My job is to find and attract mastery-based agents to the office, protect the culture, and make sure everyone is happy! "






