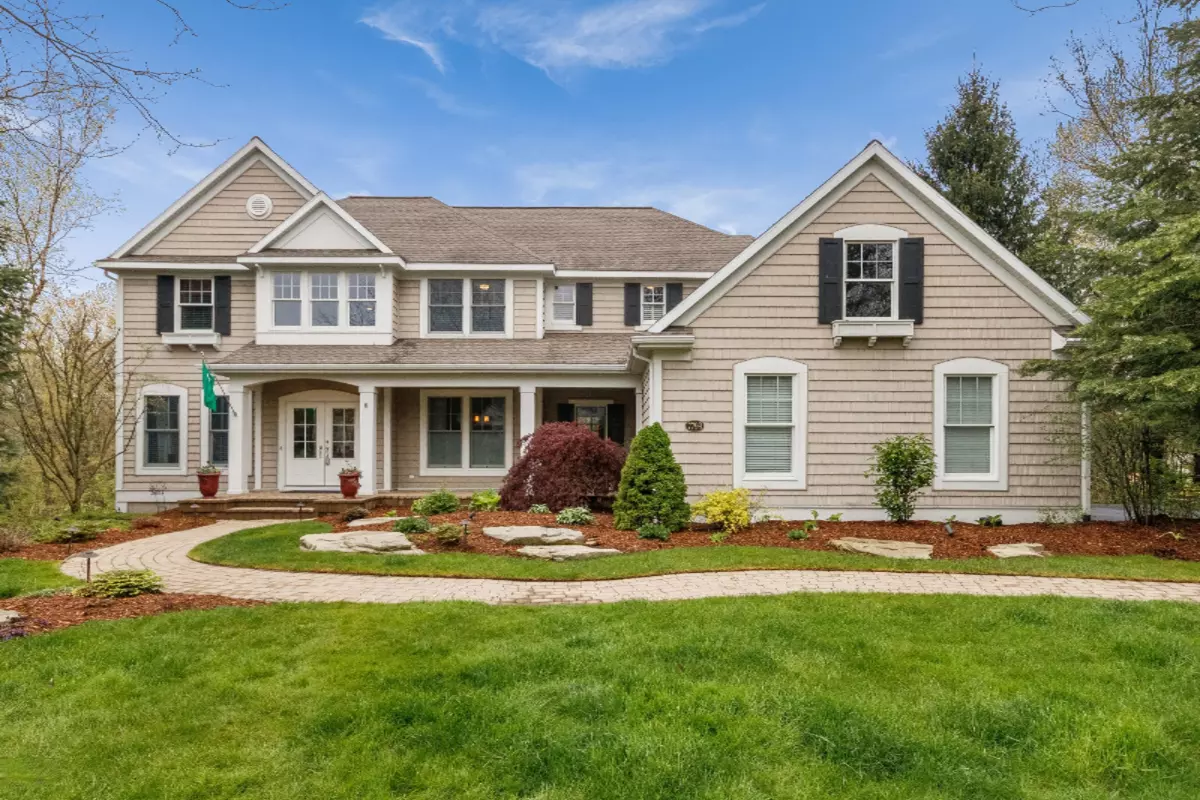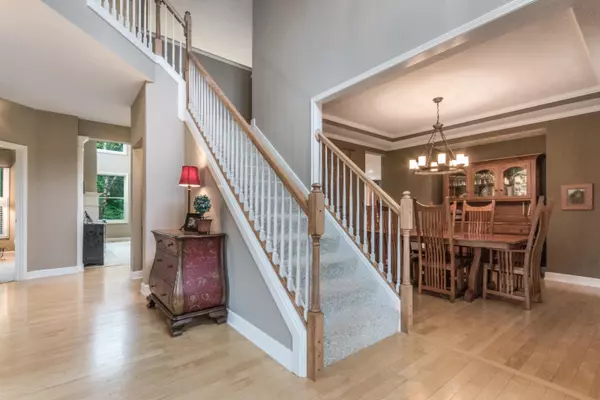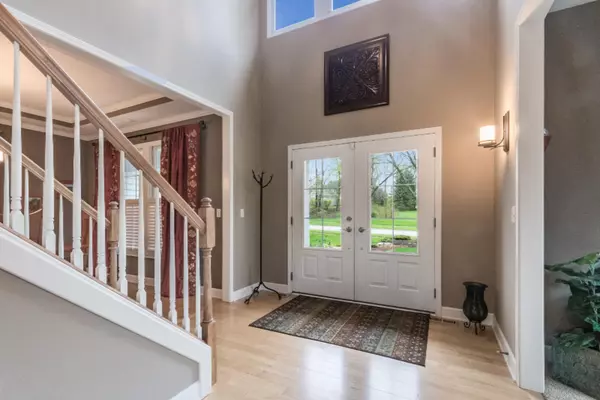$635,000
$649,900
2.3%For more information regarding the value of a property, please contact us for a free consultation.
5 Beds
6 Baths
4,682 SqFt
SOLD DATE : 06/26/2020
Key Details
Sold Price $635,000
Property Type Single Family Home
Sub Type Single Family Residence
Listing Status Sold
Purchase Type For Sale
Square Footage 4,682 sqft
Price per Sqft $135
Municipality Cascade Twp
MLS Listing ID 20017495
Sold Date 06/26/20
Style Traditional
Bedrooms 5
Full Baths 4
Half Baths 2
HOA Fees $100
HOA Y/N true
Originating Board Michigan Regional Information Center (MichRIC)
Year Built 2002
Annual Tax Amount $8,059
Tax Year 2020
Lot Size 1.210 Acres
Acres 1.21
Lot Dimensions 120X378X109X110X55X276
Property Description
Welcome to this beautifully maintained home located in the highly coveted Jonathan Woods Development. Here you will find what feels like a privately secluded home tucked away on a beautifully landscaped wooded lot. With 5 large bedrooms and 6 bathrooms you will have more than enough room to grow with the home. You have a cozy office with great views of the beautifully landscaped private backyard. In addition to the office you have a formal living room, dining room, family room and eat in kitchen that also has a built in desk. The gourmet kitchen features Sub-Zero refrigerator/freezer, double Viking ovens & gas counter top range that a cooking guru would salivate over! Main floor laundry is located just off the kitchen and close to 1 of 2 stairways to the bedroom quarters. There you will find 2 bedrooms with a Jack and Jill bathroom, the 3rd bedroom has a private bathroom with walk-in closet and the Master Suite with Tray ceilings, a large bathroom and large walk-in closet. Lastly, end your day and watch Netflix from your large basement with 10 ft ceilings and another spectacular view of your beautifully maintained backyard. Here you will be able to host a poker game, watch a movie or play a competitive game of ping pong or pool. If you are need of a midday siesta or have additional house guests you have an additional bedroom and bathroom tucked away from the day to day. For the exercise enthusiast you have a great exercise space with more than enough room to house all the necessary equipment for an amazing home gym. Such spectacular home, the picture has been painted come make it a reality! range that a cooking guru would salivate over! Main floor laundry is located just off the kitchen and close to 1 of 2 stairways to the bedroom quarters. There you will find 2 bedrooms with a Jack and Jill bathroom, the 3rd bedroom has a private bathroom with walk-in closet and the Master Suite with Tray ceilings, a large bathroom and large walk-in closet. Lastly, end your day and watch Netflix from your large basement with 10 ft ceilings and another spectacular view of your beautifully maintained backyard. Here you will be able to host a poker game, watch a movie or play a competitive game of ping pong or pool. If you are need of a midday siesta or have additional house guests you have an additional bedroom and bathroom tucked away from the day to day. For the exercise enthusiast you have a great exercise space with more than enough room to house all the necessary equipment for an amazing home gym. Such spectacular home, the picture has been painted come make it a reality!
Location
State MI
County Kent
Area Grand Rapids - G
Direction South on Buttrick. West on Jonathon Woods. West on Autumn Woods
Rooms
Basement Walk Out, Other
Interior
Interior Features Garage Door Opener, Wood Floor, Kitchen Island, Eat-in Kitchen, Pantry
Heating Forced Air, Natural Gas
Cooling Central Air
Fireplaces Number 2
Fireplaces Type Gas Log, Family, Den/Study
Fireplace true
Appliance Dryer, Washer, Disposal, Cook Top, Dishwasher, Microwave, Oven, Refrigerator
Exterior
Parking Features Attached, Asphalt, Driveway, Paved
Garage Spaces 3.0
Utilities Available Telephone Line, Cable Connected, Natural Gas Connected
View Y/N No
Roof Type Composition
Topography {Rolling Hills=true}
Street Surface Paved
Garage Yes
Building
Lot Description Sidewalk, Wooded
Story 2
Sewer Public Sewer
Water Public
Architectural Style Traditional
New Construction No
Schools
School District Forest Hills
Others
Tax ID 411910279001
Acceptable Financing Cash, Conventional
Listing Terms Cash, Conventional
Read Less Info
Want to know what your home might be worth? Contact us for a FREE valuation!

Our team is ready to help you sell your home for the highest possible price ASAP

"My job is to find and attract mastery-based agents to the office, protect the culture, and make sure everyone is happy! "






