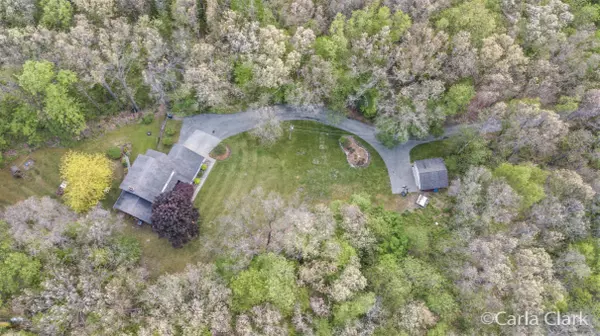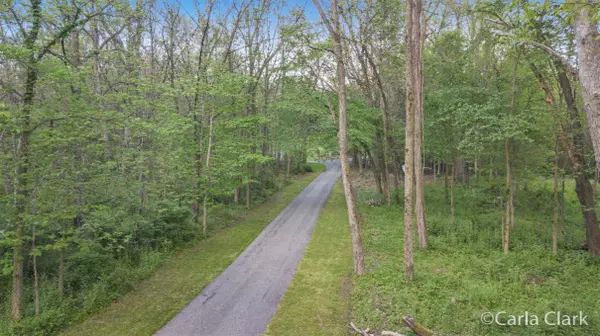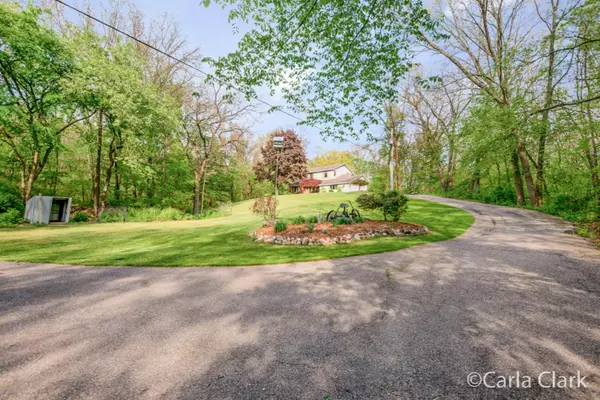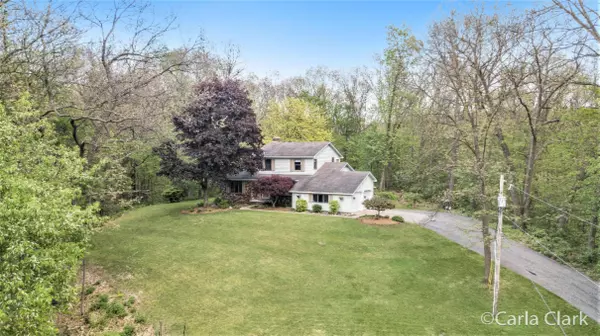$387,500
$395,000
1.9%For more information regarding the value of a property, please contact us for a free consultation.
4 Beds
3 Baths
2,679 SqFt
SOLD DATE : 06/30/2020
Key Details
Sold Price $387,500
Property Type Single Family Home
Sub Type Single Family Residence
Listing Status Sold
Purchase Type For Sale
Square Footage 2,679 sqft
Price per Sqft $144
Municipality Cannon Twp
MLS Listing ID 20018923
Sold Date 06/30/20
Style Traditional
Bedrooms 4
Full Baths 2
Half Baths 1
HOA Y/N true
Originating Board Michigan Regional Information Center (MichRIC)
Year Built 1979
Annual Tax Amount $6,200
Tax Year 2019
Lot Size 12.940 Acres
Acres 12.94
Lot Dimensions IRREGULAR
Property Description
Seeking a private setting but prefer a convenient location? Enjoy the birds & wildlife? Then you must see this hidden gem in Rockford Schools. Sitting on 12.94 acres of beautifully wooded hilltop in Cannon Twp, it is only 5 minutes to Knapp Corners! This 4 Bed 2½ bath home even has an extra garage for toys or critters. Possession at close. Beautiful cherry kitchen with eating area features granite counters & slate backsplash. Custom tile runs throughout both entries, kitchen, DR, plus the MF laundry & 1/2 bath. Cozy den with wonderful views, hardwood floor, brick fireplace & French doors opening to the 3 seasons room with sliders. Due to COVID restrictions PPE is required and Sellers request that private showings are 9:00 AM Friday until 5:00 PM Sunday. Offers by 7:00 PM Sunday. New furnace & A/C in 2019. Home was a custom build with Anderson windows, six panel solid wood doors and custom trims. Lower level is finished into 4th bedroom, full bath, office space and a family room. New furnace & A/C in 2019. Home was a custom build with Anderson windows, six panel solid wood doors and custom trims. Lower level is finished into 4th bedroom, full bath, office space and a family room.
Location
State MI
County Kent
Area Grand Rapids - G
Direction N on E Beltline to Knapp Ave, E on Knapp to Pettis, N to home on right at bottom of hill.
Rooms
Basement Walk Out, Full
Interior
Interior Features Ceiling Fans, Ceramic Floor, Garage Door Opener, Stone Floor, Wet Bar, Water Softener/Rented, Wood Floor, Eat-in Kitchen, Pantry
Heating Forced Air, Natural Gas
Cooling Central Air
Fireplaces Number 1
Fireplaces Type Family
Fireplace true
Window Features Screens, Insulated Windows
Appliance Dryer, Washer, Built in Oven, Cook Top, Dishwasher, Microwave, Range, Refrigerator
Exterior
Parking Features Attached, Paved
Garage Spaces 2.0
Utilities Available Cable Connected, Telephone Line, Natural Gas Connected
Amenities Available Other
View Y/N No
Roof Type Composition
Topography {Rolling Hills=true}
Garage Yes
Building
Lot Description Wooded
Story 2
Sewer Septic System
Water Well
Architectural Style Traditional
New Construction No
Schools
School District Rockford
Others
Tax ID 411132300013
Acceptable Financing Cash, FHA, VA Loan, Conventional
Listing Terms Cash, FHA, VA Loan, Conventional
Read Less Info
Want to know what your home might be worth? Contact us for a FREE valuation!

Our team is ready to help you sell your home for the highest possible price ASAP

"My job is to find and attract mastery-based agents to the office, protect the culture, and make sure everyone is happy! "






