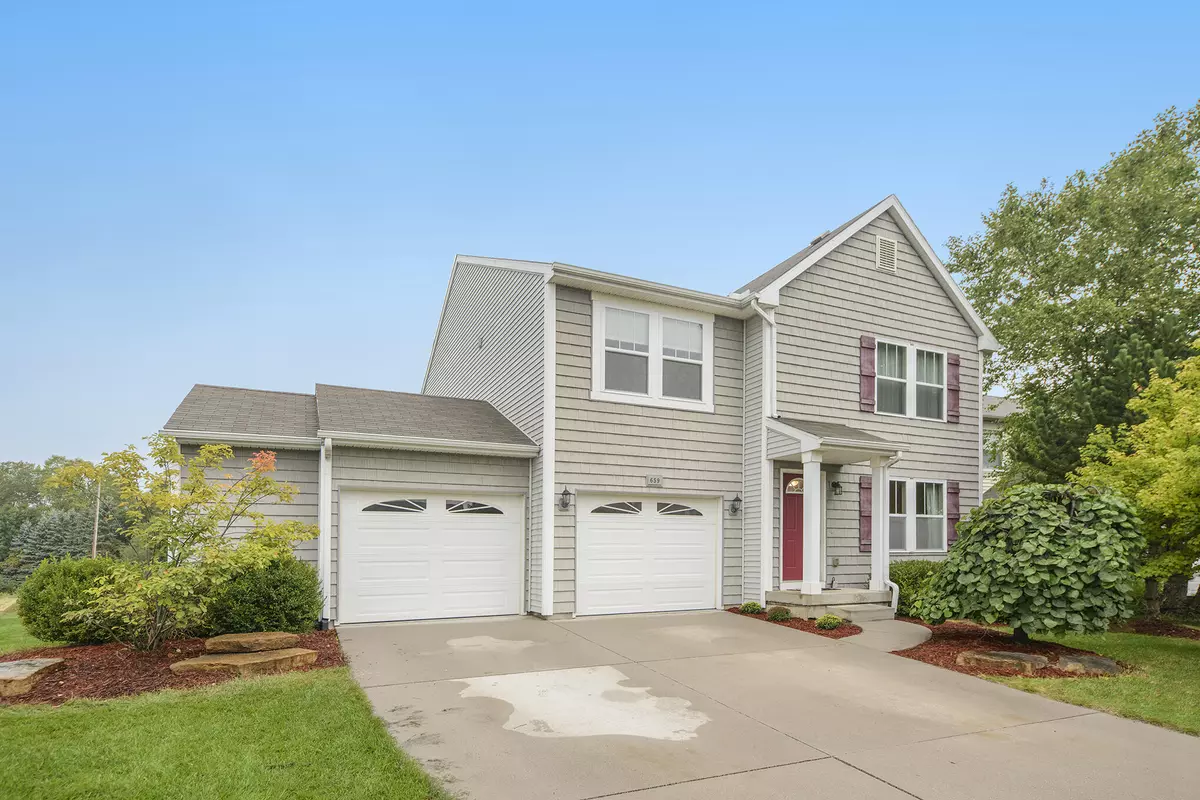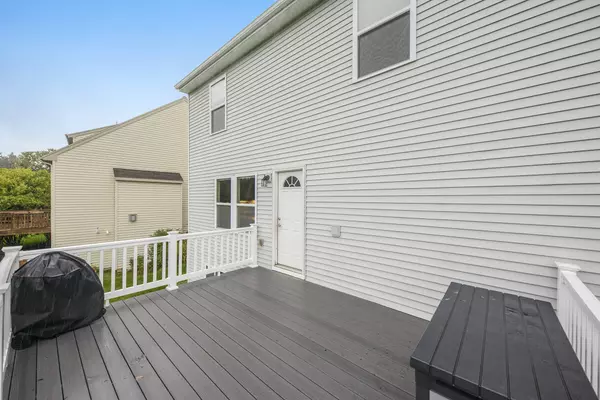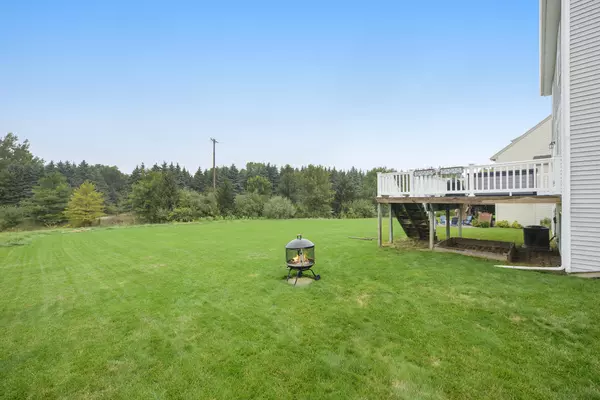$350,000
$349,900
For more information regarding the value of a property, please contact us for a free consultation.
5 Beds
4 Baths
3,183 SqFt
SOLD DATE : 10/25/2021
Key Details
Sold Price $350,000
Property Type Single Family Home
Sub Type Single Family Residence
Listing Status Sold
Purchase Type For Sale
Square Footage 3,183 sqft
Price per Sqft $109
Municipality Rockford City
Subdivision Heritage Park
MLS Listing ID 21107279
Sold Date 10/25/21
Style Contemporary
Bedrooms 5
Full Baths 3
Half Baths 1
HOA Fees $41/ann
HOA Y/N true
Originating Board Michigan Regional Information Center (MichRIC)
Year Built 2009
Annual Tax Amount $4,078
Tax Year 2020
Lot Size 0.347 Acres
Acres 0.35
Lot Dimensions 61.11X172.83X64.84X47.79X183.
Property Description
New carpet, fresh paint, finished basement w/network hookup, open floorplan, second level laundry, and more all in this Rockford school, one-owner home! Inside the front door you'll find a large living room with dining area flowing into the massive kitchen. The mudroom w/movable lockers and secondary laundry location also features a walk-in pantry for all of your kitchen storage needs. Upstairs you'll find 4 bedrooms, laundry and primary mechanicals, and new carpet throughout the entire level. The daylight basement is recently finished with sound dampening insulation in the ceiling, LVP flooring, full bathroom, office area with multiple network hookups, and a separate furnace specifically for the basement. Outside has a large deck and fresh landscaping. Call to see it before it's gone!
Location
State MI
County Kent
Area Grand Rapids - G
Direction From Us 131 East On 10 Mile Road To Wolven Avenue. North On Wolven Avenue To 11 Mile Road. East On 11 Mile Road To Highlander Drive. Open house Sunday 09/26/2021 11am-12:30pm
Rooms
Other Rooms High-Speed Internet
Basement Daylight
Interior
Interior Features Garage Door Opener, Laminate Floor, Water Softener/Owned, Eat-in Kitchen, Pantry
Heating Forced Air, Natural Gas
Cooling Central Air
Fireplace false
Window Features Insulated Windows
Appliance Dryer, Washer, Dishwasher, Microwave, Oven, Refrigerator
Exterior
Garage Attached
Garage Spaces 2.0
Utilities Available Electricity Connected, Telephone Line, Natural Gas Connected, Cable Connected, Public Water, Public Sewer, Broadband
Amenities Available Pool
Waterfront No
View Y/N No
Roof Type Asphalt
Topography {Level=true}
Street Surface Paved
Garage Yes
Building
Lot Description Sidewalk
Story 2
Sewer Public Sewer
Water Public
Architectural Style Contemporary
New Construction No
Schools
School District Rockford
Others
Tax ID 41-06-35-203-003
Acceptable Financing Cash, FHA, VA Loan, Conventional
Listing Terms Cash, FHA, VA Loan, Conventional
Read Less Info
Want to know what your home might be worth? Contact us for a FREE valuation!

Our team is ready to help you sell your home for the highest possible price ASAP

"My job is to find and attract mastery-based agents to the office, protect the culture, and make sure everyone is happy! "






