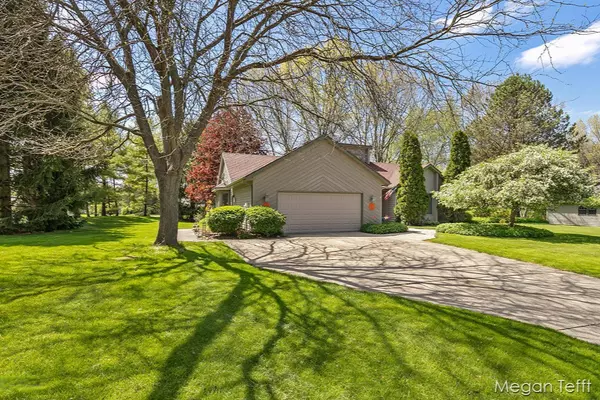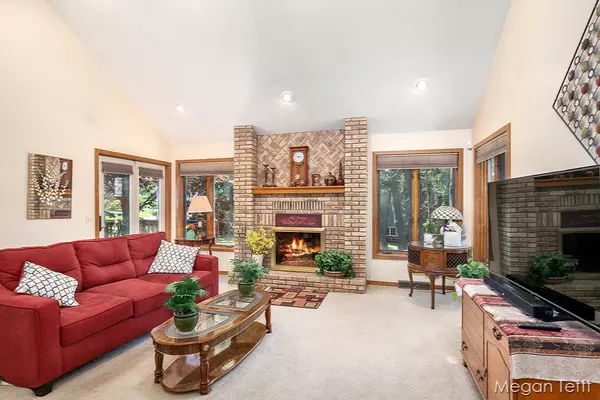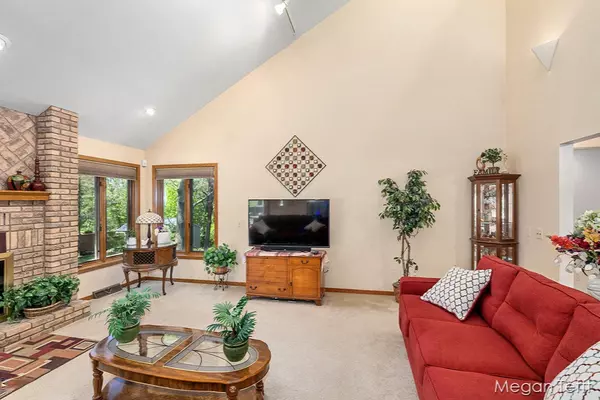$379,000
$379,000
For more information regarding the value of a property, please contact us for a free consultation.
4 Beds
4 Baths
3,738 SqFt
SOLD DATE : 06/30/2020
Key Details
Sold Price $379,000
Property Type Single Family Home
Sub Type Single Family Residence
Listing Status Sold
Purchase Type For Sale
Square Footage 3,738 sqft
Price per Sqft $101
Municipality Cascade Twp
MLS Listing ID 20018010
Sold Date 06/30/20
Style Ranch
Bedrooms 4
Full Baths 3
Half Baths 1
Originating Board Michigan Regional Information Center (MichRIC)
Year Built 1987
Annual Tax Amount $4,460
Tax Year 2019
Lot Size 0.500 Acres
Acres 0.5
Lot Dimensions 133x145
Property Description
The perfectly located and maintained Ada ranch is ready for it's new owners! Enjoy your beautiful walk up from the well-manicured lawn and front brick patio space into your large entry way with the perfect transition to the main living room. This area features a high vaulted ceiling, working wood fireplace, and a French door to enjoy your wooded private lot from your large, but private, deck. This home offers an updated kitchen with custom cabinets, updated counter tops, more than ample counter and cabinet space, eat in kitchen area with main floor laundry and half bath convenient for guests while entertaining. Still on the main floor, there is a large spare bedroom with a full bath adjacent. The large master suite is your personal home spa with an over-sized Jacuzzi tub, shower and giant walk in closet. The walkout basement offers a wet bar, office space, large billiard/game/family/rec room areas and 2 large bedrooms with additional full bath! Even with all this finished space you still have plenty of unfinished storage areas. Schedule your showing today! giant walk in closet. The walkout basement offers a wet bar, office space, large billiard/game/family/rec room areas and 2 large bedrooms with additional full bath! Even with all this finished space you still have plenty of unfinished storage areas. Schedule your showing today!
Location
State MI
County Kent
Area Grand Rapids - G
Direction Cascade Road to Wycliff. Wycliff to 30th. Turn Right on Kirkwall. Left on Buckhaven. Home is on the right.
Rooms
Other Rooms Shed(s)
Basement Walk Out, Full
Interior
Interior Features Ceiling Fans, Garage Door Opener, Wet Bar, Whirlpool Tub, Pantry
Heating Forced Air, Natural Gas
Cooling Central Air
Fireplaces Number 2
Fireplaces Type Living, Family
Fireplace true
Window Features Window Treatments
Appliance Dryer, Washer, Dishwasher, Oven, Range, Refrigerator
Exterior
Parking Features Attached, Paved
Garage Spaces 2.0
View Y/N No
Street Surface Paved
Garage Yes
Building
Lot Description Corner Lot
Story 1
Sewer Public Sewer
Water Public
Architectural Style Ranch
New Construction No
Schools
School District Forest Hills
Others
Tax ID 411915255019
Acceptable Financing Cash, Conventional
Listing Terms Cash, Conventional
Read Less Info
Want to know what your home might be worth? Contact us for a FREE valuation!

Our team is ready to help you sell your home for the highest possible price ASAP

"My job is to find and attract mastery-based agents to the office, protect the culture, and make sure everyone is happy! "






