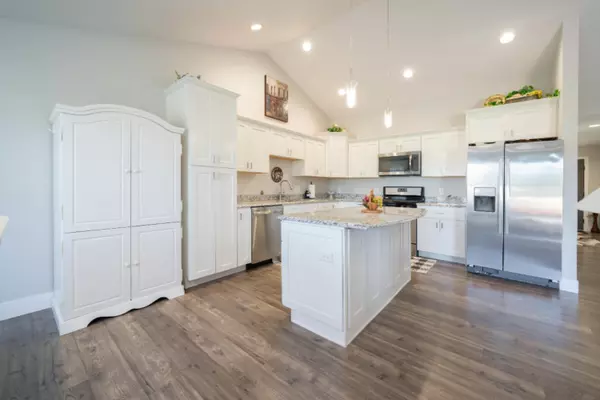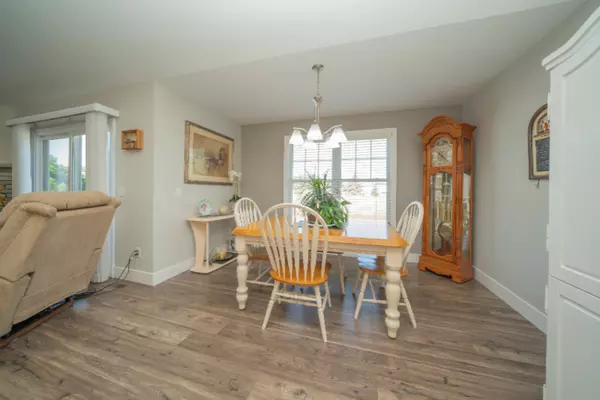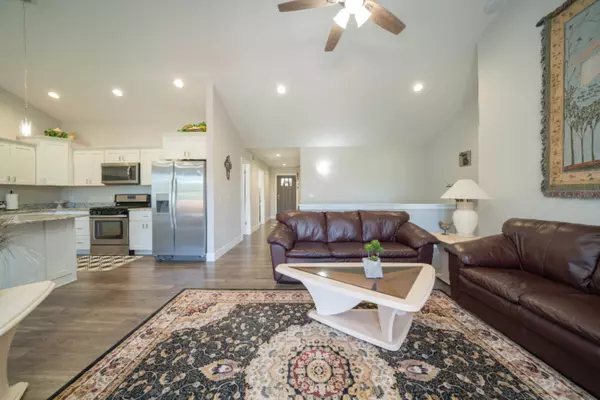$282,500
$284,900
0.8%For more information regarding the value of a property, please contact us for a free consultation.
3 Beds
3 Baths
2,270 SqFt
SOLD DATE : 08/28/2020
Key Details
Sold Price $282,500
Property Type Condo
Sub Type Condominium
Listing Status Sold
Purchase Type For Sale
Square Footage 2,270 sqft
Price per Sqft $124
Municipality Mattawan Vllg
MLS Listing ID 20025280
Sold Date 08/28/20
Style Ranch
Bedrooms 3
Full Baths 3
HOA Fees $125/mo
HOA Y/N true
Originating Board Michigan Regional Information Center (MichRIC)
Year Built 2016
Annual Tax Amount $4,627
Tax Year 2020
Property Description
Welcome home to the area's premier new condo destination of McGillen's Crossing. Excellent floor plan provides an abundance of natural light along with over 2200 finished sqft, 3 bedrooms and 3 full baths. Built in 2016, this floor plan is loaded with upgrades including granite counters, step in shower, fixtures, flooring and more. Step in to the spacious great room with vaulted ceilings and gas fireplace. Modern kitchen with granite counters, stainless appliances and a pleasant eating area. Large master bedroom suite with walk in closet highlights the 3 bedrooms, all of which are good sized. 2nd main floor floor bedroom could double as an office, and has its own private bath. Laundry/mud room complete the main floor living. Finished lower level with daylight window offers a family room 3rd bedroom and 3rd full bath along with plenty of storage. Enjoy this peaceful setting from back deck. Superior location minutes to I-94 and within walking distance of McGillen's Crossing plaza that offers shops, restaurants and a pharmacy. 3rd bedroom and 3rd full bath along with plenty of storage. Enjoy this peaceful setting from back deck. Superior location minutes to I-94 and within walking distance of McGillen's Crossing plaza that offers shops, restaurants and a pharmacy.
Location
State MI
County Van Buren
Area Greater Kalamazoo - K
Direction I-94 to to Exit 66 (Main St.) South to McGillen, E to Village Center to Terra Vista
Rooms
Basement Daylight, Full
Interior
Interior Features Ceiling Fans, Garage Door Opener, Humidifier, Water Softener/Owned, Kitchen Island, Eat-in Kitchen, Pantry
Heating Forced Air, Natural Gas
Cooling Central Air
Fireplaces Number 1
Fireplaces Type Gas Log, Living
Fireplace true
Appliance Disposal, Dishwasher, Microwave, Range, Refrigerator
Exterior
Garage Attached
Garage Spaces 2.0
Utilities Available Electricity Connected, Natural Gas Connected, Public Water, Public Sewer
Amenities Available Pets Allowed
Waterfront No
View Y/N No
Roof Type Composition
Handicap Access Accessible Mn Flr Bedroom
Garage Yes
Building
Story 1
Sewer Public Sewer
Water Public
Architectural Style Ranch
New Construction No
Schools
School District Mattawan
Others
HOA Fee Include Snow Removal, Lawn/Yard Care
Tax ID 804670201400
Acceptable Financing Cash, Conventional
Listing Terms Cash, Conventional
Read Less Info
Want to know what your home might be worth? Contact us for a FREE valuation!

Our team is ready to help you sell your home for the highest possible price ASAP

"My job is to find and attract mastery-based agents to the office, protect the culture, and make sure everyone is happy! "






