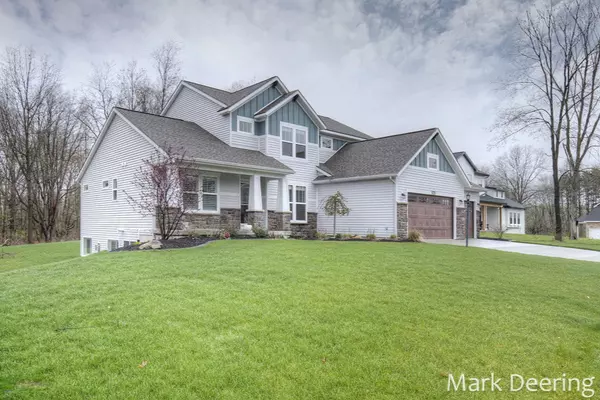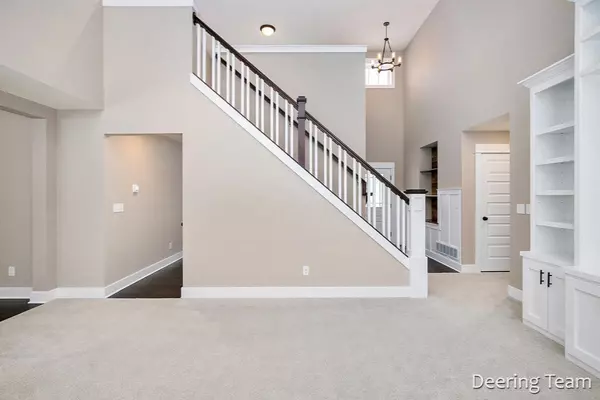$460,000
$469,900
2.1%For more information regarding the value of a property, please contact us for a free consultation.
5 Beds
4 Baths
2,305 SqFt
SOLD DATE : 08/07/2019
Key Details
Sold Price $460,000
Property Type Single Family Home
Sub Type Single Family Residence
Listing Status Sold
Purchase Type For Sale
Square Footage 2,305 sqft
Price per Sqft $199
Municipality Cannon Twp
MLS Listing ID 19005245
Sold Date 08/07/19
Style Contemporary
Bedrooms 5
Full Baths 3
Half Baths 1
HOA Fees $93/qua
HOA Y/N true
Originating Board Michigan Regional Information Center (MichRIC)
Year Built 2017
Annual Tax Amount $6,457
Tax Year 2018
Lot Size 0.738 Acres
Acres 0.74
Lot Dimensions 106x311
Property Description
Wow! Spacious, quality, grand, private, well designed, all things you would say when touring this home! Walk into this grand entrance with 2 story living room and windows with high end custom blinds and shades from floor to ceiling! West exposure for an abundance of natural light. Kitchen boasts tons of counter and cabinet space including walk-in pantry. Hard surface counter tops and high end appliances make the gourmet kitchen a dream! Next to the kitchen is a 4 season room overlooking private wooded rear yard. Peaceful nights reading or perfect room to entertain. Main level master suite with large walk-in glass shower, dual sinks, walk-in closet. Upstairs features all the spacious rooms and a bonus 2nd story family or kids zone. Downstairs you will find a bedroom, plenty more living space with a fireplace. This home is close to Cannon Trail as well for walking, biking, and jogging! Don't miss the Rockford opportunity! Downstairs you will find a bedroom, plenty more living space with a fireplace. This home is close to Cannon Trail as well for walking, biking, and jogging! Don't miss the Rockford opportunity!
Location
State MI
County Kent
Area Grand Rapids - G
Direction Belding M44 to Summer Meadows to Home
Rooms
Basement Daylight, Other
Interior
Interior Features Ceiling Fans, Garage Door Opener, Water Softener/Owned, Kitchen Island, Eat-in Kitchen, Pantry
Heating Forced Air
Cooling Central Air
Fireplaces Number 1
Fireplaces Type Living
Fireplace true
Appliance Disposal, Built in Oven, Dishwasher, Microwave, Refrigerator
Exterior
Exterior Feature Porch(es), Patio
Garage Attached
Garage Spaces 3.0
Utilities Available Storm Sewer, Public Sewer, Natural Gas Available, Electricity Available, Cable Available, Natural Gas Connected, Cable Connected
Waterfront No
Waterfront Description Lake
View Y/N No
Garage Yes
Building
Lot Description Wooded
Story 2
Sewer Public Sewer
Water Well
Architectural Style Contemporary
Structure Type Vinyl Siding
New Construction No
Schools
School District Rockford
Others
HOA Fee Include Water,Trash
Tax ID 411115101021
Acceptable Financing Cash, FHA, MSHDA, Conventional
Listing Terms Cash, FHA, MSHDA, Conventional
Read Less Info
Want to know what your home might be worth? Contact us for a FREE valuation!

Our team is ready to help you sell your home for the highest possible price ASAP

"My job is to find and attract mastery-based agents to the office, protect the culture, and make sure everyone is happy! "






