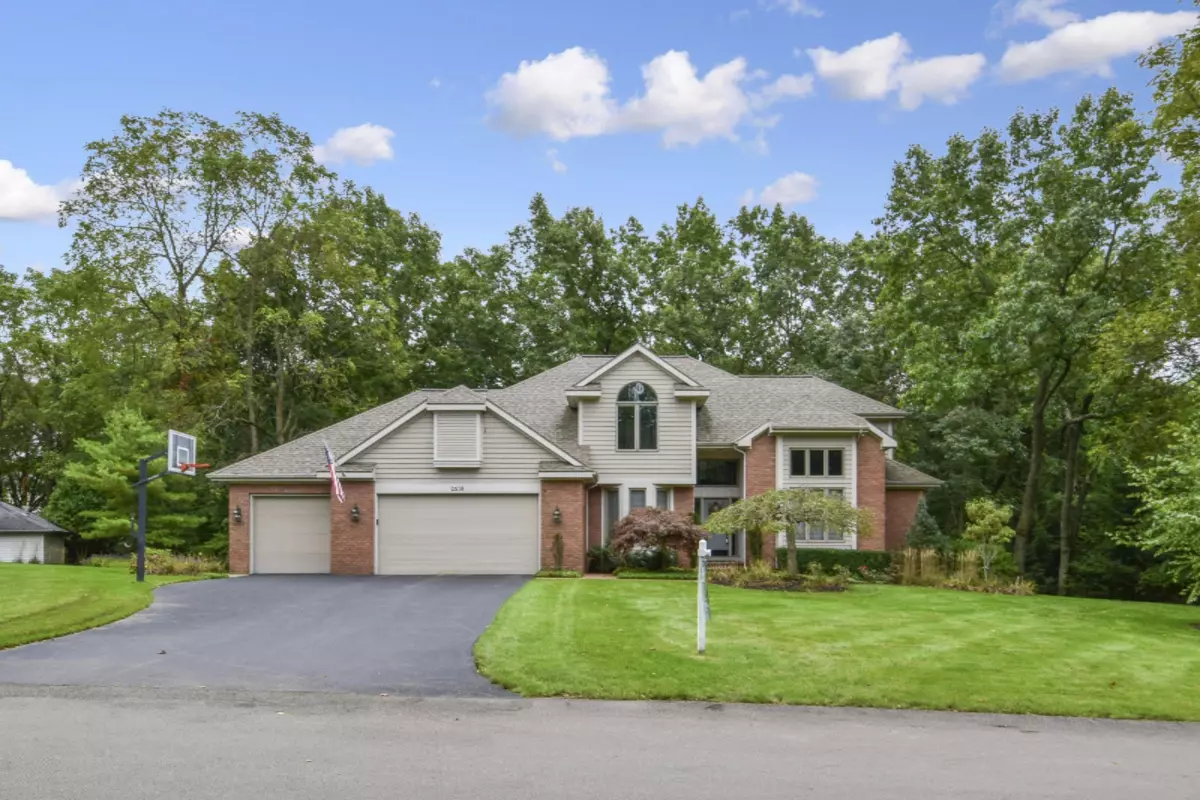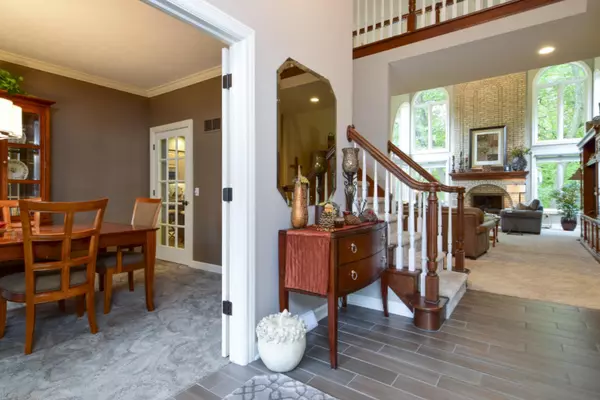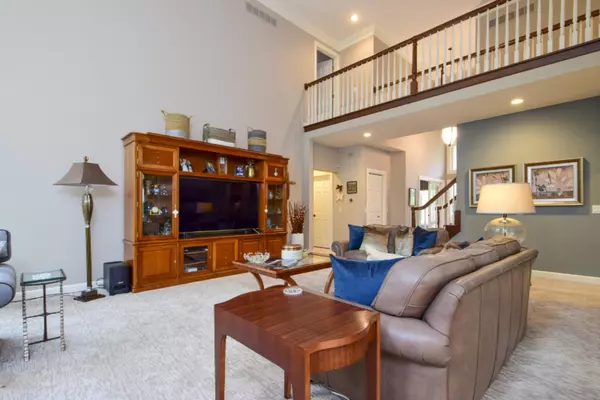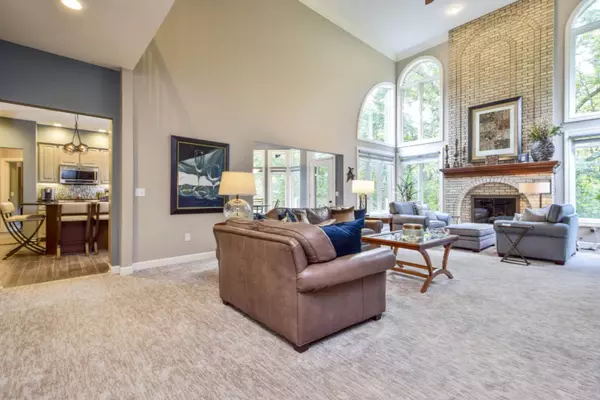$543,000
$549,900
1.3%For more information regarding the value of a property, please contact us for a free consultation.
6 Beds
5 Baths
4,570 SqFt
SOLD DATE : 11/18/2019
Key Details
Sold Price $543,000
Property Type Single Family Home
Sub Type Single Family Residence
Listing Status Sold
Purchase Type For Sale
Square Footage 4,570 sqft
Price per Sqft $118
Municipality Cascade Twp
MLS Listing ID 19021088
Sold Date 11/18/19
Style Traditional
Bedrooms 6
Full Baths 3
Half Baths 2
Originating Board Michigan Regional Information Center (MichRIC)
Year Built 1992
Annual Tax Amount $7,212
Tax Year 2019
Lot Size 0.811 Acres
Acres 0.81
Lot Dimensions 102 x 227 x 203 x 235
Property Description
Updated custom home on one of the most desirable sites in popular Wildwood Estates. This is a must see! The current owner has made over $200K worth of updates/improvements in the past 5 years including a new roof, remodeled kitchen, new tile, new carpet, new paint, new composite deck with custom railing, landscaping updates, new air conditioning, and much much more. Main floor features: dramatic two-story entry; spacious open floor plan; voluminous and bright rooms; great room with soaring ceilings and full-masonry fireplace; wooded backdrop views; gourmet kitchen with quartz countertops, huge island, new stainless appliances, custom built-ins and breakfast room; spacious master suite with a light-filled bath and walk-in closet; office/sitting room; two half-baths; plus a spacious mudroom/back entry. Upstairs you'll find three large bedrooms and huge full bath. The lower level offers great entertaining space with family room with fireplace; bar/kitchenette; two more bedrooms, exercise/game room and a full bath plus lots of storage. Supremely private site. Awesome location - close to both the Villages of Ada and Cascade and right on the bike path.
Location
State MI
County Kent
Area Grand Rapids - G
Direction 30th Street SE east to Buttrick Ave SE north to Ashwood Dr west to Ashwood Ct south to house
Rooms
Basement Walk Out, Full
Interior
Interior Features Ceramic Floor, Garage Door Opener, Humidifier, Water Softener/Owned, Wet Bar, Whirlpool Tub, Kitchen Island, Eat-in Kitchen
Heating Forced Air, Natural Gas
Cooling Central Air
Fireplaces Number 2
Fireplaces Type Gas Log, Living, Family
Fireplace true
Window Features Window Treatments
Appliance Disposal, Dishwasher, Microwave, Range, Refrigerator
Exterior
Parking Features Attached, Paved
Garage Spaces 4.0
Utilities Available Electricity Connected, Natural Gas Connected, Cable Connected, Public Water, Public Sewer, Broadband
View Y/N No
Roof Type Composition
Street Surface Paved
Garage Yes
Building
Lot Description Cul-De-Sac, Wooded
Story 2
Sewer Public Sewer
Water Public
Architectural Style Traditional
New Construction No
Schools
School District Forest Hills
Others
Tax ID 411910402011
Acceptable Financing Cash, Conventional
Listing Terms Cash, Conventional
Read Less Info
Want to know what your home might be worth? Contact us for a FREE valuation!

Our team is ready to help you sell your home for the highest possible price ASAP

"My job is to find and attract mastery-based agents to the office, protect the culture, and make sure everyone is happy! "






