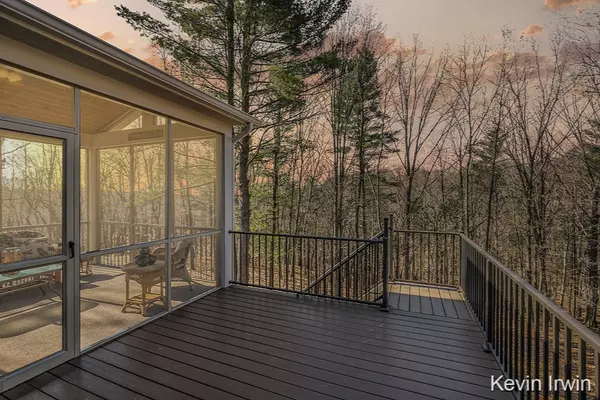$455,000
$469,900
3.2%For more information regarding the value of a property, please contact us for a free consultation.
5 Beds
4 Baths
2,561 SqFt
SOLD DATE : 07/25/2019
Key Details
Sold Price $455,000
Property Type Single Family Home
Sub Type Single Family Residence
Listing Status Sold
Purchase Type For Sale
Square Footage 2,561 sqft
Price per Sqft $177
Municipality Plainfield Twp
MLS Listing ID 19011509
Sold Date 07/25/19
Style Ranch
Bedrooms 5
Full Baths 3
Half Baths 1
Originating Board Michigan Regional Information Center (MichRIC)
Year Built 2013
Annual Tax Amount $4,126
Tax Year 2018
Lot Size 3.380 Acres
Acres 3.38
Lot Dimensions IRR
Property Description
Talk about location! This 5 Bedroom, 3.5 Bathroom executive ranch home in Rockford Michigan has so much to offer! Make sure you check out the high end Full James Hardie Siding! The main floor includes Kitchen with eating area. Walk from the eating area out to a big 3 season room! Next you have a sitting room with a feature stone surround fire place equipped with a pellet stove insert to help with heating costs. The main floor also features main floor laundry and half bath. The main floor offers the master bedroom with walk in closet and private bathroom suite. Finish the main floor off with two bedrooms and full bathroom. The basement was just finished before listing! Never been lived in! The new finished walkout basement features 2 bedrooms, full bathroom, family room/recreational area, storage area, big tornado shelter/wine cellar. The house is not enough for you. When you drive down the long private driveway. You are met with a huge 30x32' pole barn with 12' ceilings and a 16x10' automatic overhead door. This beautiful one of a kind property has 3.38 wooded acres with so much to offer. You will be blown away with the wildlife and spectacular views. Take the private trail by walking or riding your ATV down to explore the serene creek area. Property overlooks the White Pine Trail with Seasonal Views of the Rogue River. This property is a must see!
Location
State MI
County Kent
Area Grand Rapids - G
Direction Take childsdale to House st and turn right. Take house all the way to the dead end. The driveway is long and shared at the end of the cul-de-sac.
Rooms
Other Rooms Pole Barn
Basement Full
Interior
Interior Features Garage Door Opener, LP Tank Rented, Water Softener/Owned
Heating Propane, Forced Air
Cooling Central Air
Fireplaces Number 1
Fireplaces Type Family
Fireplace true
Window Features Low Emissivity Windows
Appliance Dryer, Washer
Exterior
Garage Attached, Unpaved
Garage Spaces 3.0
Waterfront No
View Y/N No
Roof Type Composition
Topography {Rolling Hills=true}
Street Surface Paved
Garage Yes
Building
Lot Description Cul-De-Sac, Wooded
Story 1
Sewer Septic System
Water Well
Architectural Style Ranch
New Construction No
Schools
School District Rockford
Others
Tax ID 411002300046
Acceptable Financing Cash, FHA, VA Loan, Conventional
Listing Terms Cash, FHA, VA Loan, Conventional
Read Less Info
Want to know what your home might be worth? Contact us for a FREE valuation!

Our team is ready to help you sell your home for the highest possible price ASAP

"My job is to find and attract mastery-based agents to the office, protect the culture, and make sure everyone is happy! "






