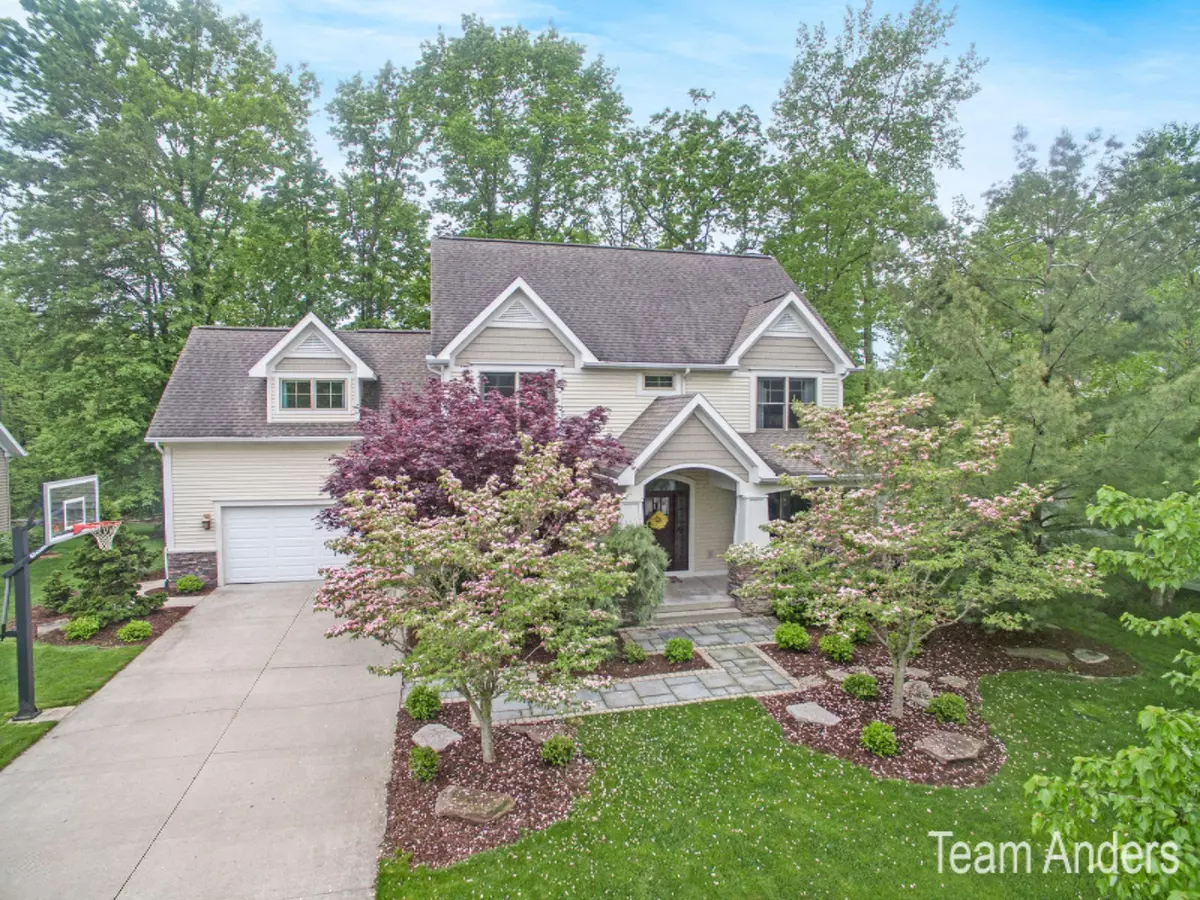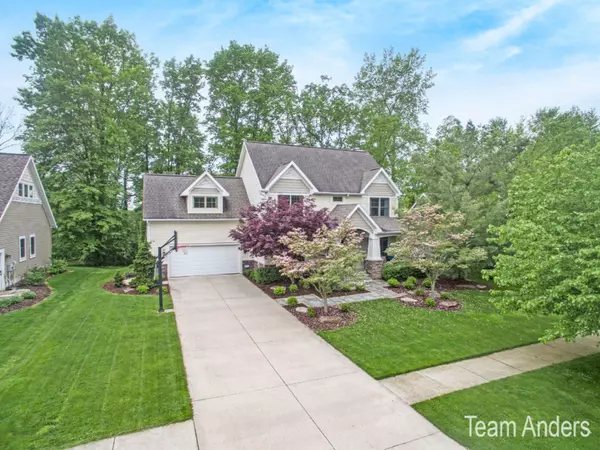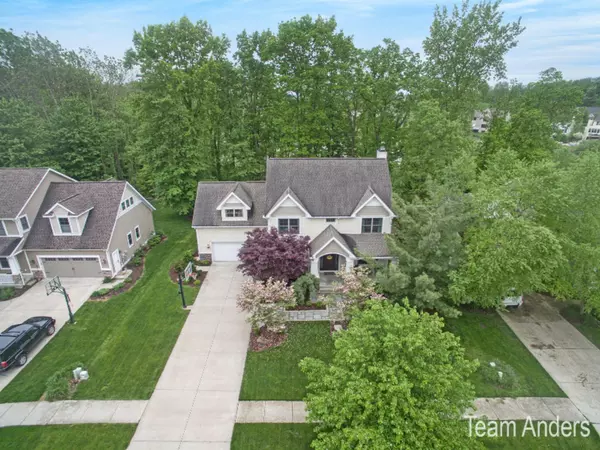$525,400
$524,900
0.1%For more information regarding the value of a property, please contact us for a free consultation.
4 Beds
3 Baths
2,500 SqFt
SOLD DATE : 07/18/2019
Key Details
Sold Price $525,400
Property Type Single Family Home
Sub Type Single Family Residence
Listing Status Sold
Purchase Type For Sale
Square Footage 2,500 sqft
Price per Sqft $210
Municipality Ada Twp
MLS Listing ID 19024336
Sold Date 07/18/19
Style Traditional
Bedrooms 4
Full Baths 2
Half Baths 1
HOA Fees $66/qua
HOA Y/N true
Originating Board Michigan Regional Information Center (MichRIC)
Year Built 2005
Annual Tax Amount $7,424
Tax Year 2019
Lot Size 0.300 Acres
Acres 0.3
Lot Dimensions 85X160
Property Description
WOW---Here is a gorgeous place you can call home! Beautifully updated to reflect the choices and quality of today, you will appreciate the beautiful new wood floors thruout the whole main floor! Refreshingly serene, this Mountain Rdg Builders home showcases a wonderful Formal Dining Room, Den, Living Room with Stunning Fireplace Wall, and Spectacular Chef's Kitchen, w/ lovely SS appliances and granite countertops! Upstairs, you have a luxurious Master Suite with gorgeous bath (shower and tiled shower), and 3 more bedrooms, full bath, and Laundry! The walkout level is totally ready for your touches!! So, come and enjoy all the wonderful parts of West Village!!
Location
State MI
County Kent
Area Grand Rapids - G
Direction TAKE SPAULDING SOUTH OF FULTON TO WEST VILLAGE, WEST ON CLEAR SPRINGS TO W VILLAGE TRAIL, WEST TO HOME
Rooms
Basement Walk Out, Other
Interior
Interior Features Ceiling Fans, Ceramic Floor, Garage Door Opener, Whirlpool Tub, Wood Floor, Kitchen Island, Eat-in Kitchen, Pantry
Heating Forced Air, Natural Gas
Cooling Central Air
Fireplaces Number 1
Fireplaces Type Gas Log, Family
Fireplace true
Window Features Screens, Insulated Windows, Window Treatments
Appliance Disposal, Dishwasher, Microwave, Range, Refrigerator
Exterior
Parking Features Attached, Paved
Garage Spaces 2.0
Utilities Available Cable Connected, Natural Gas Connected
View Y/N No
Roof Type Composition
Street Surface Paved
Handicap Access Accessible M Flr Half Bath, Covered Entrance
Garage Yes
Building
Lot Description Sidewalk, Wooded
Story 2
Sewer Public Sewer
Water Public
Architectural Style Traditional
New Construction No
Schools
School District Forest Hills
Others
HOA Fee Include Trash
Tax ID 411531126021
Acceptable Financing Cash, Conventional
Listing Terms Cash, Conventional
Read Less Info
Want to know what your home might be worth? Contact us for a FREE valuation!

Our team is ready to help you sell your home for the highest possible price ASAP

"My job is to find and attract mastery-based agents to the office, protect the culture, and make sure everyone is happy! "






