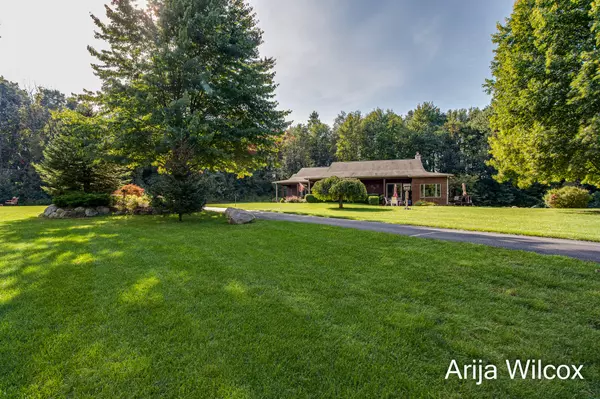$762,000
For more information regarding the value of a property, please contact us for a free consultation.
4 Beds
3 Baths
2,177 SqFt
SOLD DATE : 04/15/2022
Key Details
Property Type Single Family Home
Sub Type Single Family Residence
Listing Status Sold
Purchase Type For Sale
Square Footage 2,177 sqft
Price per Sqft $321
Municipality Eureka Twp
MLS Listing ID 22000834
Sold Date 04/15/22
Style Ranch
Bedrooms 4
Full Baths 3
HOA Y/N false
Year Built 2003
Annual Tax Amount $5,461
Tax Year 2021
Lot Size 15.990 Acres
Acres 15.99
Lot Dimensions Irregular
Property Sub-Type Single Family Residence
Property Description
Exceptional 4 Br, 3 Bth - 3,814 SF Ranch Retreat, amazing property, and phenomenal opportunity with 3,360 SF hangar/pole barn on 15.99 acres surround by majestic trees with private pond, apple orchards beyond, just 30 minutes from Downtown Grand Rapids, minutes from local conveniences, and Big Pine Island Lake w/ public boat access. You'll truly appreciate the quality and architectural details from the moment you are greeted by its welcoming porch wrapped with stone accents. This custom-built ranch residence offers a stylish combination of cozy living with open concept from room to room. Relish the bright spacious living room featuring clean lines, new carpet, warm neutral accents, inviting stone fireplace. Enjoy making yummy delights in the beautiful kitchen featuring custom built cabinetry offering loads of storage, quartz counters with tile splash, new LVP flooring, charming window seat, plus elevated serving island open to the gracious eating area that's perfect for large gatherings. Just beyond is an inviting sunroom with cathedral ceiling and amazing outdoor oasis with 3 entertaining decks to enjoy the great outdoors with tranquil waterfall!
Master retreat is refreshing and renewed with a delicate palate and spacious closet with expansive main floor bath featuring tile floors, dual vanities, tile shower, sunken jacuzzi tub, private water closet with pedestal sink, and spacious dressing closet. A second lovely bedroom completes the main level with bright windows, ample closet area, and convenient full bath #2, with huge laundry room and mud room as well.
Lower-level walkout is a mecca for entertaining with expansive entertaining areas, wood burning stove that heats the entire home, service bar with wine chiller, plus two extremely spacious bedrooms with convenient full bath between and loads of storage! Enjoy outdoor entertaining with expansive patio perfect for warm retreats. Sprawling 3 car garage with 18' door, 500 LP tank, wood burning stove in lower level that heats entire home, and professional landscaping included.
Phenomenal 80' x 42' "hangar" valued at $250,000 by Morton Builders, which is humbly called a pole barn by the seller, is fully powered and perfect as a mechanic's dream, hangar for farm equipment, boats & small planes, kennel, or stable with 200 amp service, 220 volt single phase (can be 3 phases with adapter), 350 LP Tank, water/plumbing, heat, completed finished, 18" blown insulation, concrete floor, drain, complete with office, and ½ bath!
Designed with pure nature lovers in mind nestled on 15.99 acres with enclosed woodlands with trails and area for fire pit just waiting for sunsets and starry night! Perfect location just 30 minutes from Downtown Grand Rapids, Ada, Lowell, and just minutes from Rockford.
Location
State MI
County Montcalm
Area Montcalm County - V
Direction Located off Johnson Road between South County Line/Bricker Rd and Snows Lake Road. Home located at the end of Stiles Lane.
Rooms
Other Rooms Pole Barn
Basement Walk-Out Access
Interior
Interior Features Ceiling Fan(s), Garage Door Opener, LP Tank Rented, Wet Bar, Pantry
Heating Forced Air
Cooling Central Air
Flooring Ceramic Tile
Fireplaces Number 1
Fireplaces Type Gas/Wood Stove, Living Room, Recreation Room, Wood Burning
Fireplace true
Window Features Screens,Insulated Windows,Bay/Bow,Garden Window,Window Treatments
Appliance Humidifier, Built-In Electric Oven, Cooktop, Dishwasher, Disposal, Microwave, Oven, Range, Refrigerator, Water Softener Owned
Exterior
Parking Features Attached
Garage Spaces 3.0
Utilities Available Phone Connected, Cable Connected
Waterfront Description Pond
View Y/N No
Roof Type Composition,Shingle
Street Surface Paved
Porch 3 Season Room, Deck, Patio, Porch(es)
Garage Yes
Building
Lot Description Wooded, Rolling Hills
Story 1
Sewer Septic Tank
Water Well
Architectural Style Ranch
Structure Type Stone,Wood Siding
New Construction No
Schools
School District Greenville
Others
Tax ID 00803101232
Acceptable Financing Other, Cash, Conventional
Listing Terms Other, Cash, Conventional
Read Less Info
Want to know what your home might be worth? Contact us for a FREE valuation!

Our team is ready to help you sell your home for the highest possible price ASAP
Bought with Berkshire Hathaway HomeServices Michigan Real Estate (South)
"My job is to find and attract mastery-based agents to the office, protect the culture, and make sure everyone is happy! "






