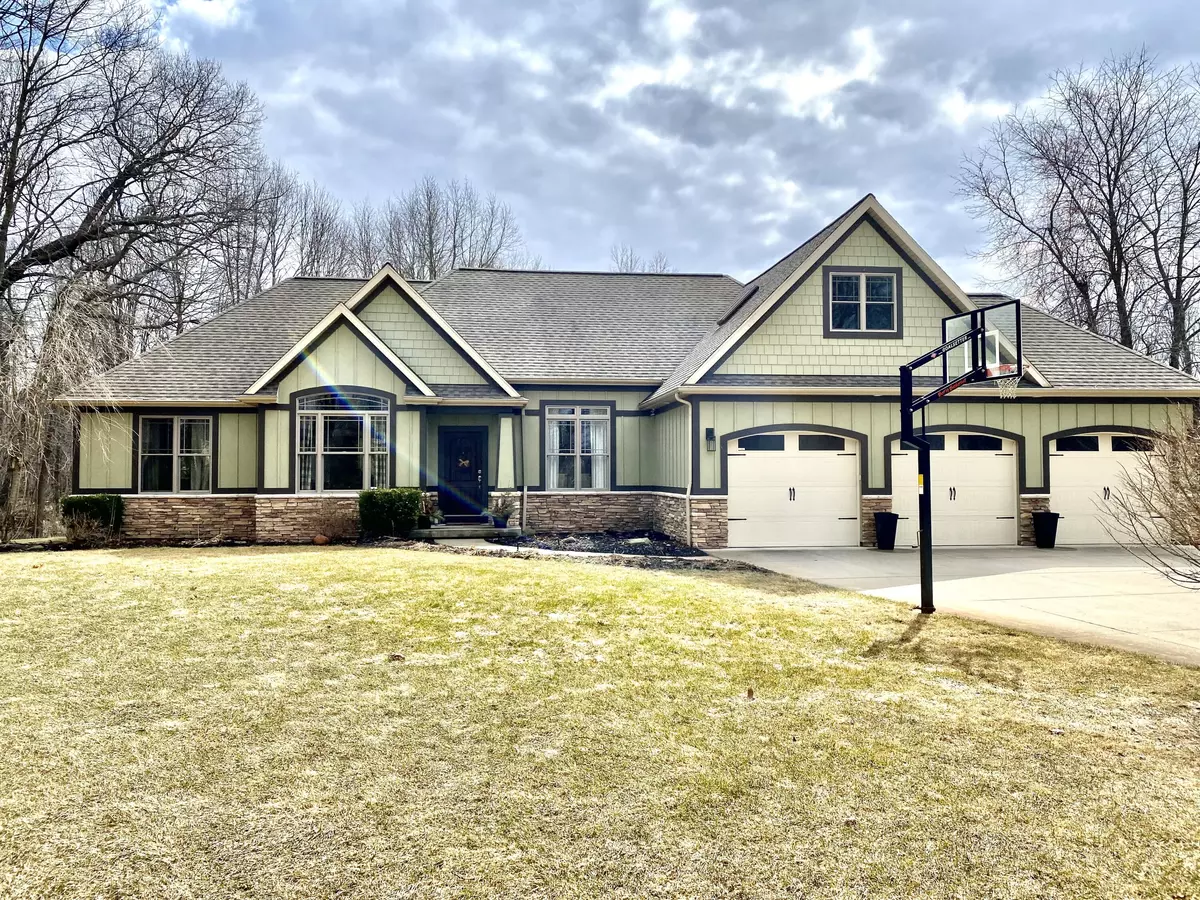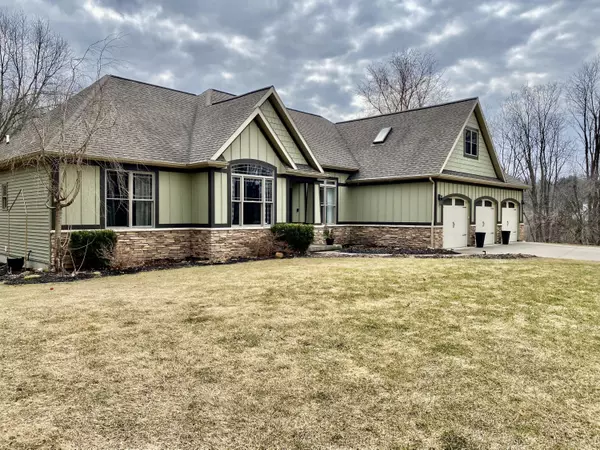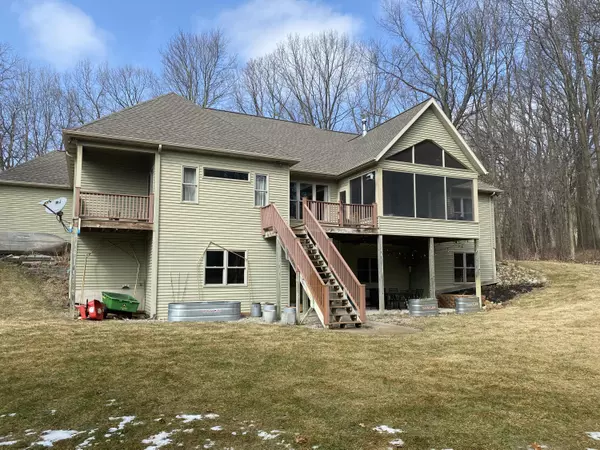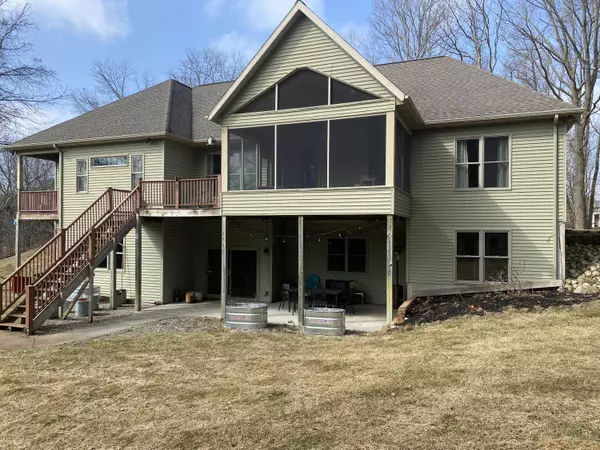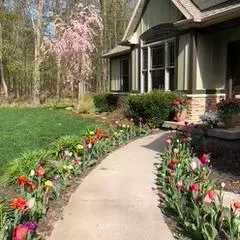$671,000
$669,000
0.3%For more information regarding the value of a property, please contact us for a free consultation.
5 Beds
4 Baths
3,824 SqFt
SOLD DATE : 05/13/2022
Key Details
Sold Price $671,000
Property Type Single Family Home
Sub Type Single Family Residence
Listing Status Sold
Purchase Type For Sale
Square Footage 3,824 sqft
Price per Sqft $175
Municipality Cannon Twp
Subdivision Hidden Canyon
MLS Listing ID 22008322
Sold Date 05/13/22
Style Ranch
Bedrooms 5
Full Baths 3
Half Baths 1
HOA Fees $50/ann
HOA Y/N true
Originating Board Michigan Regional Information Center (MichRIC)
Year Built 2007
Annual Tax Amount $7,300
Tax Year 2021
Lot Size 1.400 Acres
Acres 1.4
Lot Dimensions 118'x308'x258'x407'
Property Description
Absolutely Beautiful Executive Ranch in Ada. Professionally Landscaped. Warm Inviting Entrance Way. Loads of Natural Light Throughout the Home. Private Master Suite With Large Closets & Bath Boasting Both 2 Headed Shower & Large Tub, Covered 3 Season Porch off Eating Area in Kitchen, New Lighting, Faucets, Kitchen Appliances, Exterior Trim Paint, Custom Hunter Douglas Shades for Master Bedroom, Security System, Underground Dog Fence. This Home Has Everything You Could Want. 9-14 Ft Ceilings . Private Tree Lined Backyard. Call Today For Your Private Showing. School of choice available for Forest Hills Eastern and Rockford.
Location
State MI
County Kent
Area Grand Rapids - G
Direction Cannonsburg Rd Past Ramsdell R on Hidden Canyon
Rooms
Basement Walk Out
Interior
Interior Features Ceiling Fans, Ceramic Floor, Garage Door Opener, LP Tank Owned, Water Softener/Owned, Wood Floor, Eat-in Kitchen, Pantry
Heating Forced Air, Geothermal, None
Cooling Central Air
Fireplaces Number 1
Fireplaces Type Living
Fireplace true
Window Features Screens, Insulated Windows, Window Treatments
Appliance Disposal, Dishwasher, Microwave, Oven, Range, Refrigerator
Exterior
Parking Features Attached, Paved
Garage Spaces 3.0
Utilities Available Telephone Line, Cable Connected
View Y/N No
Roof Type Composition
Topography {Rolling Hills=true}
Street Surface Paved
Garage Yes
Building
Lot Description Cul-De-Sac, Wooded
Story 2
Sewer Septic System
Water Well
Architectural Style Ranch
New Construction No
Schools
School District Lowell
Others
Tax ID 41-11-26-326-020
Acceptable Financing Cash, Conventional
Listing Terms Cash, Conventional
Read Less Info
Want to know what your home might be worth? Contact us for a FREE valuation!

Our team is ready to help you sell your home for the highest possible price ASAP
"My job is to find and attract mastery-based agents to the office, protect the culture, and make sure everyone is happy! "

