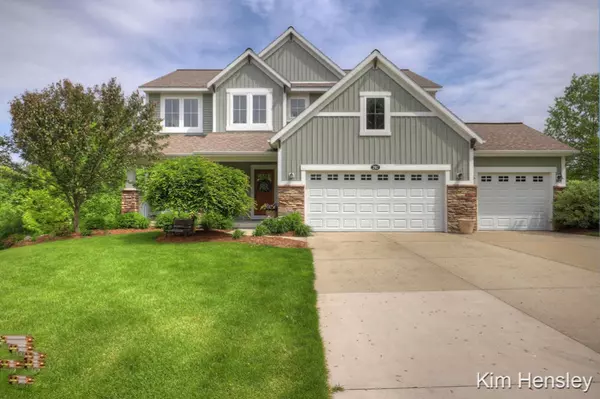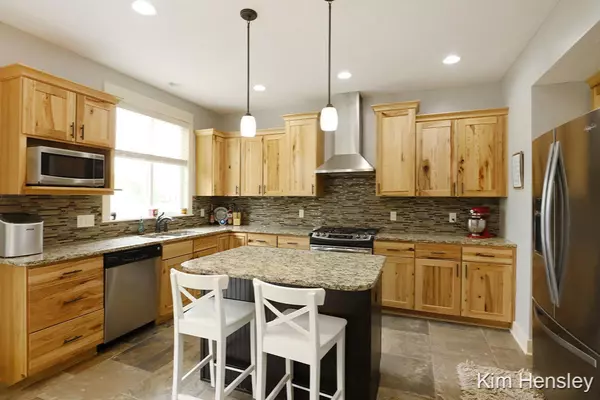$405,000
$415,000
2.4%For more information regarding the value of a property, please contact us for a free consultation.
6 Beds
4 Baths
3,503 SqFt
SOLD DATE : 08/13/2019
Key Details
Sold Price $405,000
Property Type Single Family Home
Sub Type Single Family Residence
Listing Status Sold
Purchase Type For Sale
Square Footage 3,503 sqft
Price per Sqft $115
Municipality Algoma Twp
MLS Listing ID 19030605
Sold Date 08/13/19
Style Traditional
Bedrooms 6
Full Baths 3
Half Baths 1
HOA Fees $50/ann
HOA Y/N true
Originating Board Michigan Regional Information Center (MichRIC)
Year Built 2012
Annual Tax Amount $5,960
Tax Year 2018
Lot Size 0.410 Acres
Acres 0.41
Lot Dimensions 98 x 174
Property Description
Welcome to 2917 S. Saddle Ridge Ct located in the desirable neighborhood of Saddle Ridge. This 6-bedroom 3500+ sq ft home sits on a nicely wooded lot on a small cul-de-sac street. Upon entering buyers will notice the grand view to the private backyard while flanked by the formal dining, grand living area with gas fireplace and open kitchen. The kitchen flows through the eating area with sliders to the deck, and features solid surface flooring throughout, upgraded Maple/Java cabinetry, stainless appliances, and granite countertops. Upstairs leads to 3 ample-sized bedrooms, laundry room, full bathroom, and spacious master suite. The en suite bath offers a soaking tub with lots of natural light. In the walkout lower level, buyers will find a large rec room with 6th bedroom and an office which could be considered another bedroom and a full bathroom. Be sure to check out the beautiful patio, landscape and so much more. Don't miss the opportunity to call this house your home. The en suite bath offers a soaking tub with lots of natural light. In the walkout lower level, buyers will find a large rec room with 6th bedroom and an office which could be considered another bedroom and a full bathroom. Be sure to check out the beautiful patio, landscape and so much more. Don't miss the opportunity to call this house your home.
Location
State MI
County Kent
Area Grand Rapids - G
Direction 131 to 10 Mile, West 1 to Algoma, North to 11 Mile, East to Saddle Ridge.
Rooms
Basement Walk Out, Other
Interior
Interior Features Ceiling Fans, Garage Door Opener, Water Softener/Owned, Kitchen Island, Eat-in Kitchen, Pantry
Heating Forced Air, Natural Gas
Cooling Central Air
Fireplaces Number 1
Fireplaces Type Gas Log
Fireplace true
Window Features Insulated Windows
Appliance Disposal, Dishwasher, Microwave, Range, Refrigerator
Exterior
Garage Attached, Paved
Garage Spaces 3.0
Utilities Available Natural Gas Connected
Amenities Available Playground
Waterfront No
Waterfront Description Assoc Access
View Y/N No
Roof Type Stone
Street Surface Paved
Garage Yes
Building
Lot Description Cul-De-Sac, Wooded
Story 2
Sewer Public Sewer
Water Public
Architectural Style Traditional
New Construction No
Schools
School District Rockford
Others
HOA Fee Include Snow Removal
Tax ID 410627251058
Acceptable Financing Cash, FHA, VA Loan, Conventional
Listing Terms Cash, FHA, VA Loan, Conventional
Read Less Info
Want to know what your home might be worth? Contact us for a FREE valuation!

Our team is ready to help you sell your home for the highest possible price ASAP

"My job is to find and attract mastery-based agents to the office, protect the culture, and make sure everyone is happy! "






