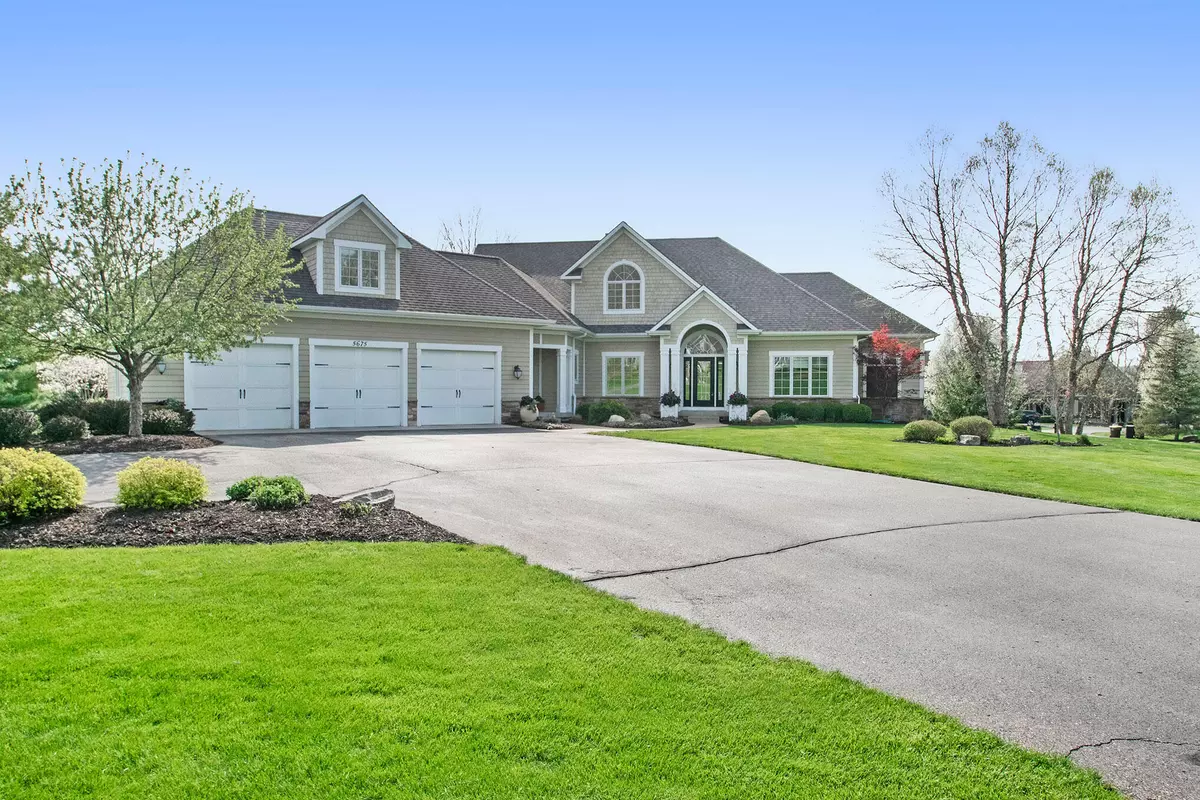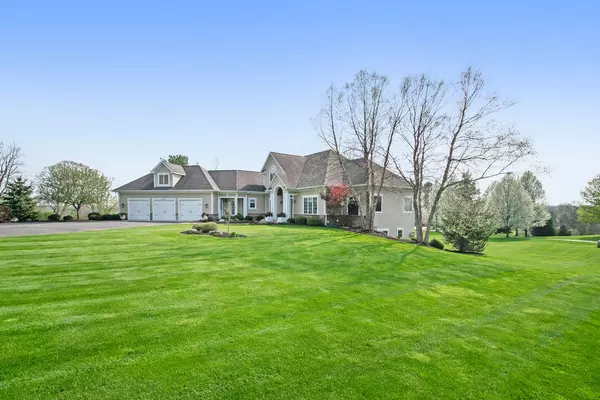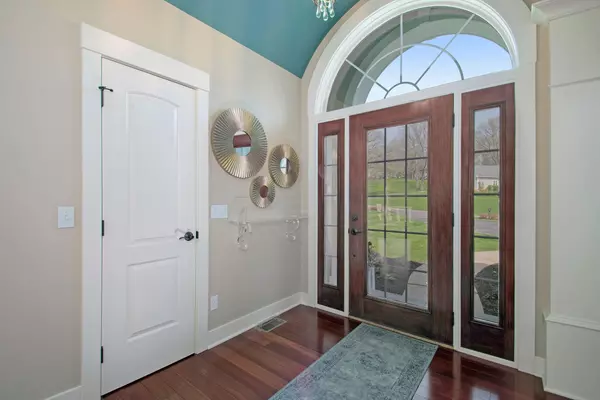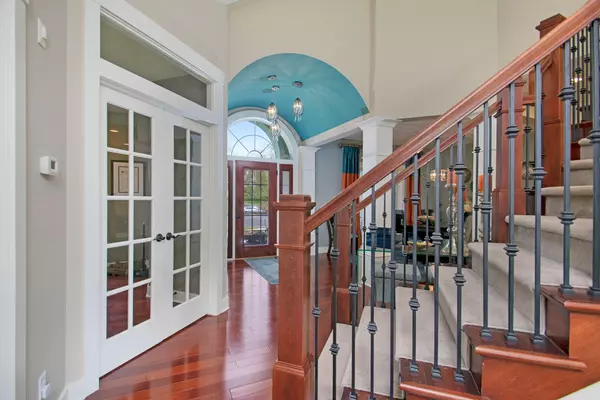$950,555
$849,900
11.8%For more information regarding the value of a property, please contact us for a free consultation.
5 Beds
6 Baths
3,562 SqFt
SOLD DATE : 06/08/2022
Key Details
Sold Price $950,555
Property Type Single Family Home
Sub Type Single Family Residence
Listing Status Sold
Purchase Type For Sale
Square Footage 3,562 sqft
Price per Sqft $266
Municipality Ada Twp
Subdivision Treebrook Estates
MLS Listing ID 22017375
Sold Date 06/08/22
Style Traditional
Bedrooms 5
Full Baths 4
Half Baths 2
HOA Fees $125/ann
HOA Y/N true
Year Built 2007
Annual Tax Amount $10,490
Tax Year 2022
Lot Size 1.240 Acres
Acres 1.24
Lot Dimensions 325x238x166x182
Property Description
Welcome to 5675 Treebrook Drive, a great place to call home. Located in the gated community of Treebrook Estates, this beautifully appointed 5 bedroom, 6 bath home is calling your name. The main floor features a welcoming barrel ceiling foyer, office and formal dining room directly off the foyer. Beyond this space you'll find a comfortable family room with dual sided fireplace. The newly renovated expansive kitchen features a large center island with seating and a custom built-in banquette for morning coffee and breakfast. Smudge proof stainless steel appliances, stainless steel hood, an expansive window seat, a comfortable conversation area and sliding glass door to the deck make this kitchen a place to spend some serious time in. Adjacent to the amazing kitchen, just steps away awaits another bounty of awesomeness. You'll appreciate the ease and efficiency of the smart mudroom directly off the 3-stall garage. It's complete with lockers, a large walk-in closet, a beautiful half bath, walk in pantry, an additional closet and a smart laundry room with ample cabinetry, a sink, and room to fold/sort. So much space to keep you neat and organized, making coming and going from home a joy. The master suite completes the main floor. This peaceful retreat will be sure to provide all of the rest and relaxation needed for days to come. The efficient master bath and master closet will made getting ready for your day a pleasure. The upper-level features two bedrooms which share a full bath and an expansive bonus room great for homework, playing and fun and games. The walkout lower level provides loads of space for binge watching, catching a game or watching your favorite movie. Thirsty? Easy, just stroll over to the wet bar to find your favorite refreshment waiting for you and maybe your favorite snack too. You'll appreciate the two additional bedrooms and two full baths here in the lower level to accommodate your friends and family. They feel right at home too with all of the comfort and privacy a guest could desire. Finishing out the lower level is a mechanical area and an enormous amount of unfinished storage space, great for a future home gym. As if this lovely home isn't enough, the large 1.24-acre lot offers room to roam. This amazing home is located a development with spacious lots, gentle hills, and kind neighbors. It's conveniently close to shopping, highways, Knapp's Corners, downtown Ada, parks, walking/biking trails and award- winning Forest Hills Public schools. Offers due by 7pm on Sunday May 15th.
Location
State MI
County Kent
Area Grand Rapids - G
Direction Knapp to Pettis north to Treebrook
Rooms
Basement Full, Walk-Out Access
Interior
Interior Features Ceiling Fan(s), Ceramic Floor, Garage Door Opener, Generator, Humidifier, Security System, Water Softener/Owned, Wet Bar, Wood Floor, Kitchen Island, Eat-in Kitchen, Pantry
Heating Forced Air
Cooling Wall Unit(s), Central Air
Fireplaces Number 1
Fireplaces Type Gas Log, Kitchen, Living Room
Fireplace true
Window Features Screens,Insulated Windows,Window Treatments
Appliance Washer, Refrigerator, Range, Oven, Microwave, Freezer, Dryer, Disposal, Dishwasher, Built-In Gas Oven
Exterior
Exterior Feature Patio, Deck(s)
Parking Features Attached
Garage Spaces 3.0
Utilities Available Phone Available, Natural Gas Available, Electricity Available, Cable Available, Natural Gas Connected, Cable Connected, Broadband, High-Speed Internet
View Y/N No
Street Surface Paved
Garage Yes
Building
Lot Description Corner Lot, Cul-De-Sac
Story 2
Sewer Septic Tank
Water Well
Architectural Style Traditional
Structure Type HardiPlank Type,Stone
New Construction No
Schools
School District Forest Hills
Others
HOA Fee Include Other,Snow Removal
Tax ID 41-15-08-151-012
Acceptable Financing Cash, VA Loan, Conventional
Listing Terms Cash, VA Loan, Conventional
Read Less Info
Want to know what your home might be worth? Contact us for a FREE valuation!

Our team is ready to help you sell your home for the highest possible price ASAP
"My job is to find and attract mastery-based agents to the office, protect the culture, and make sure everyone is happy! "






