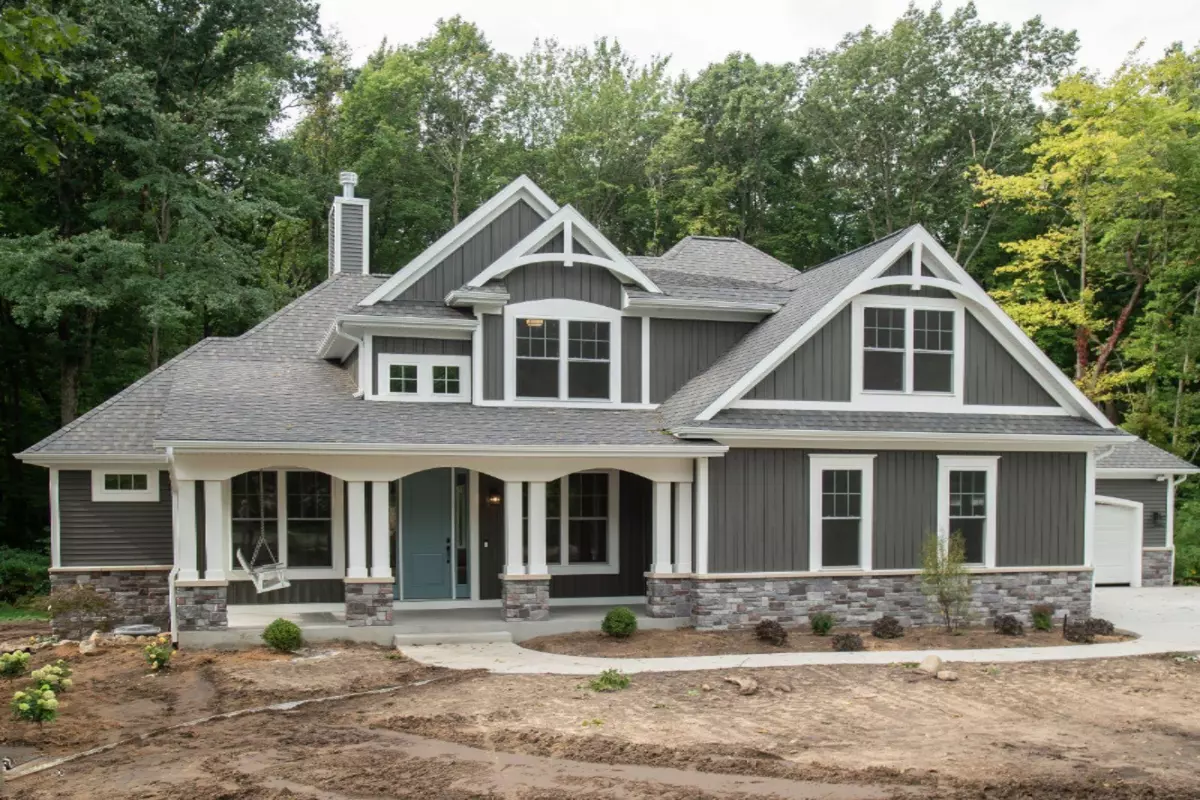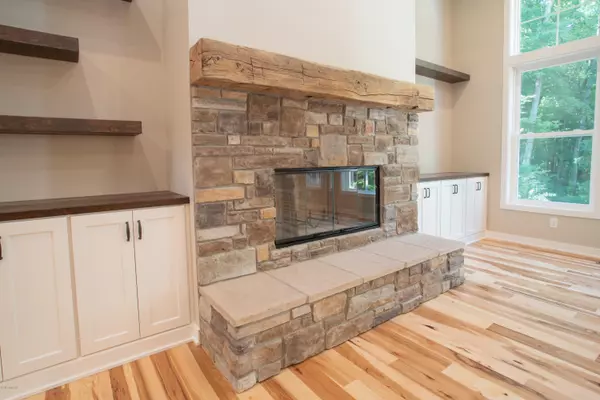$873,400
$895,400
2.5%For more information regarding the value of a property, please contact us for a free consultation.
5 Beds
5 Baths
4,546 SqFt
SOLD DATE : 10/09/2019
Key Details
Sold Price $873,400
Property Type Single Family Home
Sub Type Single Family Residence
Listing Status Sold
Purchase Type For Sale
Square Footage 4,546 sqft
Price per Sqft $192
Municipality Texas Twp
MLS Listing ID 18058840
Sold Date 10/09/19
Style Traditional
Bedrooms 5
Full Baths 4
Half Baths 1
HOA Fees $100/qua
HOA Y/N true
Originating Board Michigan Regional Information Center (MichRIC)
Year Built 2019
Annual Tax Amount $233
Tax Year 2018
Lot Size 0.666 Acres
Acres 0.67
Lot Dimensions 90 x 273 x 222 x 171
Property Description
Barrington Shores is a master planned premier community that takes advantage of the natural landscape and beauty of secluded woods and a private lake located in the Mattawan School district.
There are many community amenities including paved trails throughout, playground with swings & slides, sledding hill, tennis & basketball courts as well as a community swimming pool & pool house.This home is on a gorgeous wooded lot in Barrington Shores overlooking Preserve land. The main floor master home boasts an open floor plan with all the finishes you would expect and includes hardwood throughout the main floor. The large pantry includes a 24' laminate counter top. The large mudroom with bench, large closet & powder room all include tile flooring. The Kitchen includes solid surface counter tops & stainless appliances. The upper level includes 3 bedrooms; two connected to the Jack n' Jill bathroom & one with a private suite bath, plus bonus room. The owner's bedroom on teh main floor has a tray ceiling, large walk-in closet, free standing tub & large ceramic tile shower. The lower level has a large rec room with bedroom and bath.
Location
State MI
County Kalamazoo
Area Greater Kalamazoo - K
Direction West on Q Avenue to Baroney Pointe. Continue on Barony Pointe to Brighten Trail. Home on right.
Rooms
Basement Daylight, Full
Interior
Interior Features Air Cleaner, Ceiling Fans, Ceramic Floor, Garage Door Opener, Humidifier, Security System, Wood Floor, Kitchen Island, Eat-in Kitchen, Pantry
Heating Forced Air, Natural Gas
Cooling SEER 13 or Greater, Central Air
Fireplaces Number 1
Fireplaces Type Family, Den/Study
Fireplace true
Window Features Low Emissivity Windows, Insulated Windows
Appliance Disposal, Built in Oven, Cook Top, Dishwasher, Microwave, Refrigerator
Exterior
Garage Attached, Paved
Garage Spaces 4.0
Utilities Available Electricity Connected, Natural Gas Connected, Telephone Line, Public Water, Public Sewer
Amenities Available Club House, Playground, Tennis Court(s), Pool
Waterfront No
View Y/N No
Roof Type Composition
Street Surface Paved
Handicap Access 36 Inch Entrance Door, 36' or + Hallway, Covered Entrance, Low Threshold Shower
Garage Yes
Building
Lot Description Cul-De-Sac, Wooded
Story 2
Sewer Public Sewer
Water Public
Architectural Style Traditional
New Construction Yes
Schools
School District Mattawan
Others
HOA Fee Include Snow Removal
Tax ID 0921177050
Acceptable Financing Cash, Conventional
Listing Terms Cash, Conventional
Read Less Info
Want to know what your home might be worth? Contact us for a FREE valuation!

Our team is ready to help you sell your home for the highest possible price ASAP

"My job is to find and attract mastery-based agents to the office, protect the culture, and make sure everyone is happy! "






