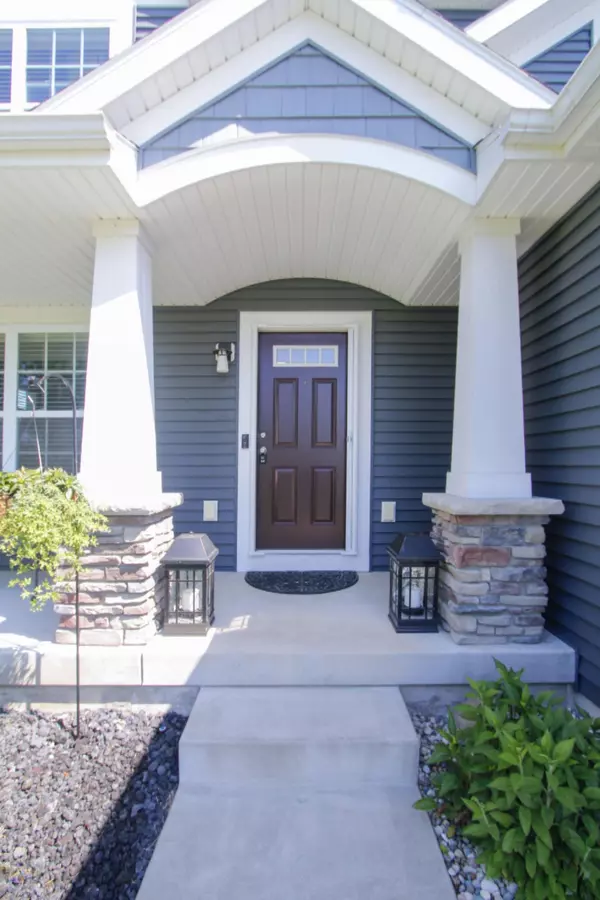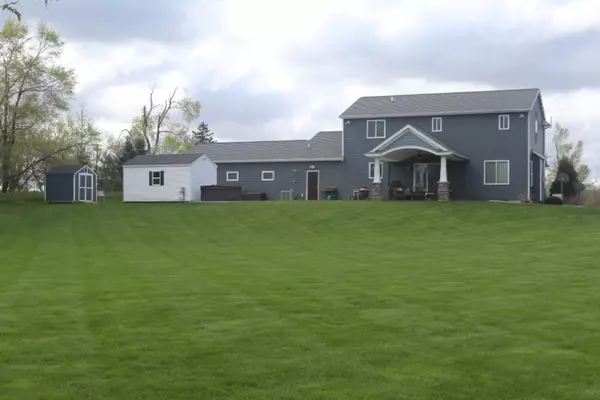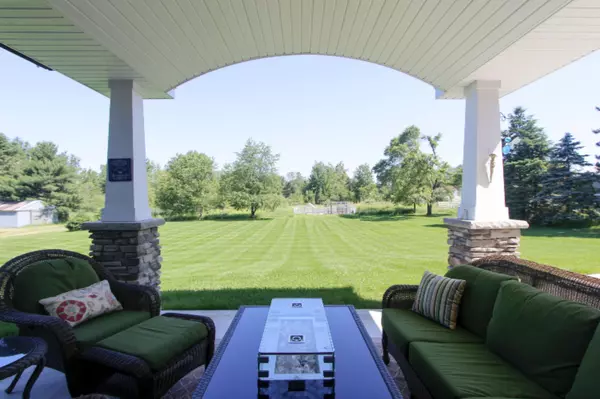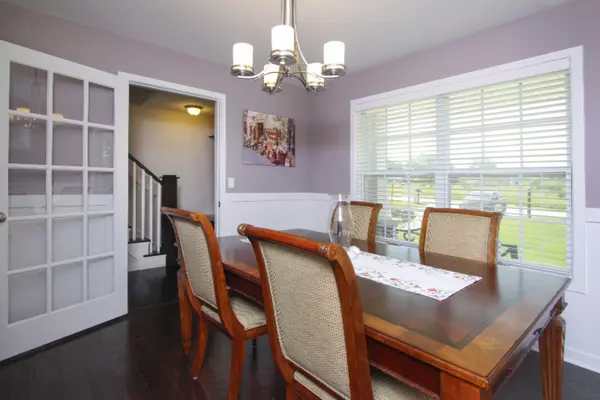$430,000
$449,900
4.4%For more information regarding the value of a property, please contact us for a free consultation.
4 Beds
5 Baths
3,836 SqFt
SOLD DATE : 08/20/2019
Key Details
Sold Price $430,000
Property Type Single Family Home
Sub Type Single Family Residence
Listing Status Sold
Purchase Type For Sale
Square Footage 3,836 sqft
Price per Sqft $112
Municipality Cannon Twp
MLS Listing ID 19020182
Sold Date 08/20/19
Style Contemporary
Bedrooms 4
Full Baths 4
Half Baths 1
Originating Board Michigan Regional Information Center (MichRIC)
Year Built 2013
Annual Tax Amount $5,510
Tax Year 2019
Lot Size 1.900 Acres
Acres 1.9
Lot Dimensions 167 x 455
Property Description
Welcome to a meticulously maintained almost 4,000 square foot home. Beautiful hardwood on the main floor with quartz kitchen counter tops, a large walk-in pantry and reverse osmosis water system which feeds the refrig. and water dispensers. Upstairs master and spare bathrooms both have new tile floors & granite countertops. Upstairs laundry has stacked washer/dryer with utility sink .There is a large bonus room w/its own HAVC and 100 amp service .The outside has a 17x12 ft. insulated /electrified workshop along with a 8x8 storage shed. Never lose power as there is 16kw Generac generator ! The property has a fully fenced 40 x 40 ''tiny farm'' with a 8x12 greenhouse, 3 raised garden beds and an Amish built chicken coop . This home shows pride of ownership throughout.
Location
State MI
County Kent
Area Grand Rapids - G
Direction Belding road east to Meyers lake north to 9 mile east almost to Young Rd. North side of road.
Rooms
Other Rooms Shed(s)
Basement Daylight, Full
Interior
Interior Features Ceiling Fans, Garage Door Opener, Generator, Hot Tub Spa, Satellite System, Water Softener/Owned, Wood Floor, Kitchen Island, Pantry
Heating Forced Air, Natural Gas
Cooling Central Air
Fireplaces Number 1
Fireplaces Type Gas Log, Living
Fireplace true
Window Features Low Emissivity Windows, Insulated Windows
Appliance Dryer, Washer, Disposal, Dishwasher, Microwave, Range, Refrigerator
Exterior
Garage Attached, Paved
Garage Spaces 3.0
Utilities Available Electricity Connected, Natural Gas Connected
Waterfront No
View Y/N No
Roof Type Composition
Street Surface Paved
Garage Yes
Building
Lot Description Garden
Story 2
Sewer Septic System
Water Well
Architectural Style Contemporary
New Construction No
Schools
School District Rockford
Others
Tax ID 411103400062
Acceptable Financing Cash, FHA, Conventional
Listing Terms Cash, FHA, Conventional
Read Less Info
Want to know what your home might be worth? Contact us for a FREE valuation!

Our team is ready to help you sell your home for the highest possible price ASAP

"My job is to find and attract mastery-based agents to the office, protect the culture, and make sure everyone is happy! "






